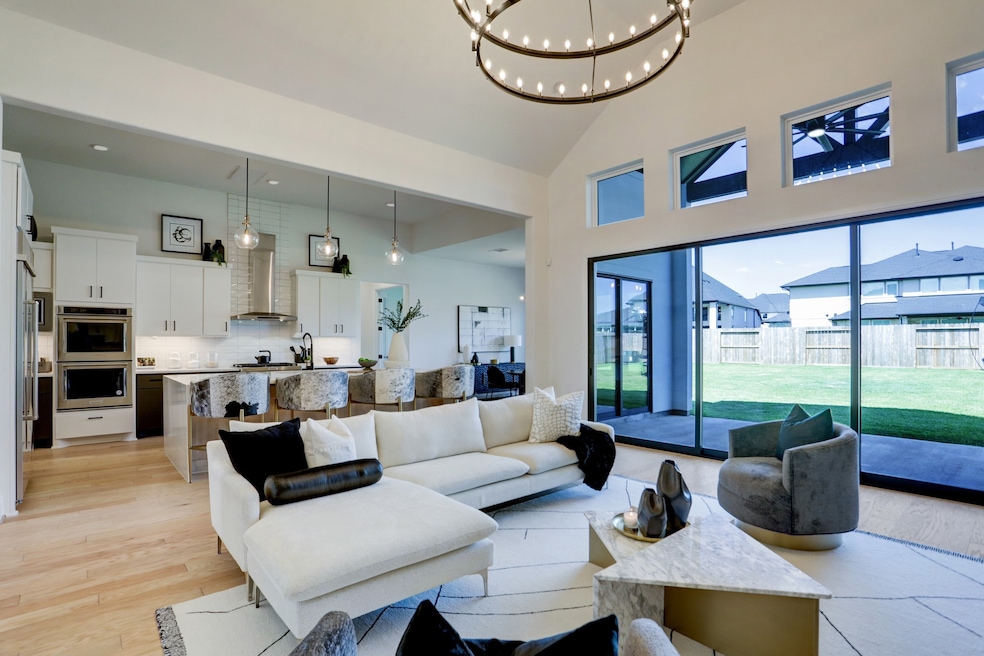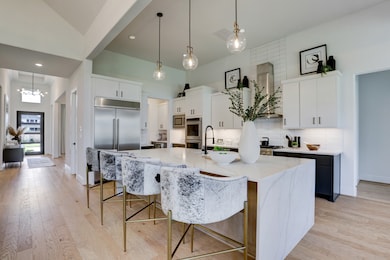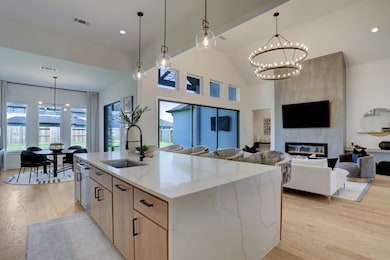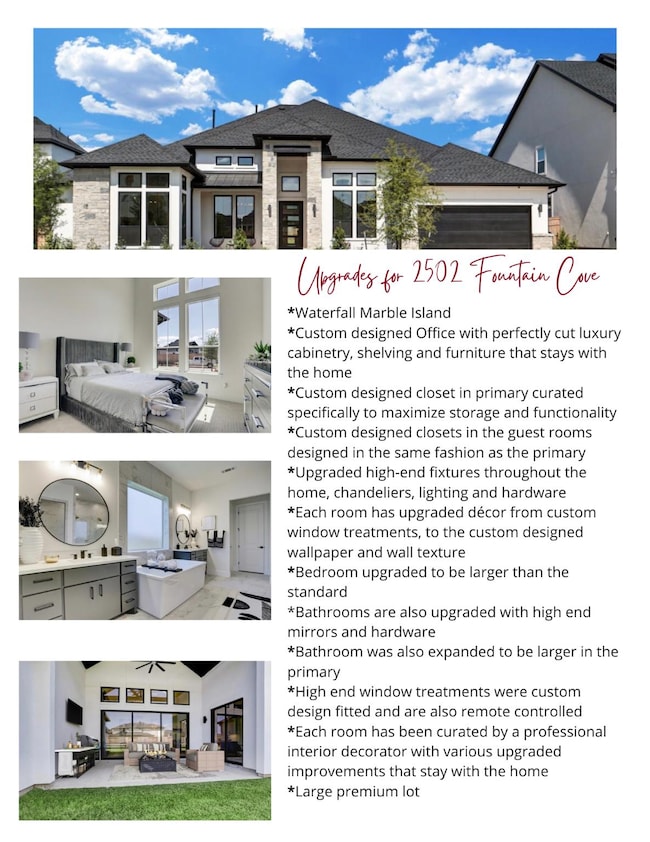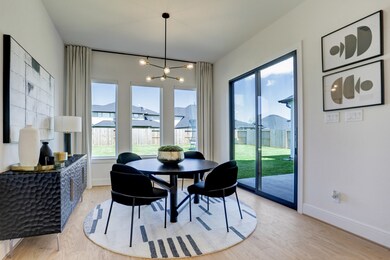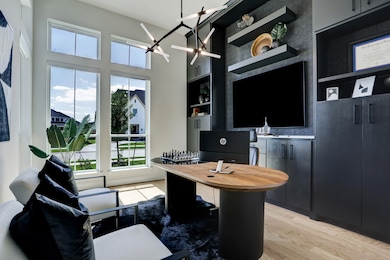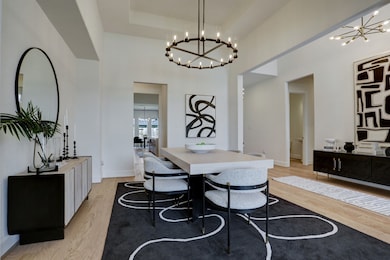
2502 Fountain Cove Ln Sienna, TX 77459
Sienna NeighborhoodEstimated payment $5,410/month
Highlights
- Fitness Center
- Home Theater
- Deck
- Donald Leonetti Elementary School Rated A
- Clubhouse
- Contemporary Architecture
About This Home
Experience refined luxury living in this meticulously crafted Toll Brothers estate. This stunning 4-bedroom, 4.5-bathroom home features soaring 20-foot ceilings and an open-concept design perfect for sophisticated entertaining. The gourmet kitchen offers dual ovens, marble waterfall island, custom cabinetry, and a butler’s pantry with exceptional storage. Enjoy a custom study with built-in shelving, dedicated media room pre-wired for surround sound, and formal dining with designer lighting. The luxurious owner’s suite has a spa-inspired bath with oversized soaking tub, glass-enclosed shower, dual vanities, and a walk-in closet with custom organization. Additional highlights include hand-selected hardwood flooring, crown molding, designer fixtures, automated shades, Tesla charging station, and mature landscaping. This exceptional property can be purchased fully furnished with curated high-end furniture and decor in one of Missouri City’s most desirable neighborhoods.
Open House Schedule
-
Saturday, July 26, 20251:00 to 4:00 pm7/26/2025 1:00:00 PM +00:007/26/2025 4:00:00 PM +00:00Add to Calendar
Home Details
Home Type
- Single Family
Est. Annual Taxes
- $4,690
Year Built
- Built in 2021
Lot Details
- 0.29 Acre Lot
- Back Yard Fenced
- Sprinkler System
HOA Fees
- $117 Monthly HOA Fees
Parking
- 3 Car Attached Garage
Home Design
- Contemporary Architecture
- Traditional Architecture
- Slab Foundation
- Composition Roof
- Wood Siding
- Stone Siding
- Stucco
Interior Spaces
- 4,154 Sq Ft Home
- 1-Story Property
- Wired For Sound
- High Ceiling
- Ceiling Fan
- Gas Log Fireplace
- Window Treatments
- Insulated Doors
- Formal Entry
- Family Room Off Kitchen
- Breakfast Room
- Dining Room
- Home Theater
- Home Office
- Game Room
- Washer and Gas Dryer Hookup
Kitchen
- Breakfast Bar
- Walk-In Pantry
- Butlers Pantry
- Double Oven
- Gas Range
- Microwave
- Dishwasher
- Kitchen Island
- Marble Countertops
- Disposal
Flooring
- Wood
- Carpet
- Tile
Bedrooms and Bathrooms
- 4 Bedrooms
- En-Suite Primary Bedroom
- Double Vanity
- Single Vanity
- Soaking Tub
- Hollywood Bathroom
Home Security
- Security System Owned
- Fire and Smoke Detector
Eco-Friendly Details
- ENERGY STAR Qualified Appliances
- Energy-Efficient Insulation
- Energy-Efficient Doors
- Energy-Efficient Thermostat
Outdoor Features
- Deck
- Covered patio or porch
Schools
- Leonetti Elementary School
- Thornton Middle School
- Ridge Point High School
Utilities
- Forced Air Zoned Heating and Cooling System
- Programmable Thermostat
Community Details
Overview
- Association fees include clubhouse, ground maintenance, recreation facilities
- Sienna Plantation Association, Phone Number (281) 778-7777
- Built by Toll Brothers
- Sienna Subdivision
Amenities
- Picnic Area
- Clubhouse
- Meeting Room
- Party Room
Recreation
- Tennis Courts
- Pickleball Courts
- Sport Court
- Community Playground
- Fitness Center
- Community Pool
- Park
- Trails
Map
Home Values in the Area
Average Home Value in this Area
Tax History
| Year | Tax Paid | Tax Assessment Tax Assessment Total Assessment is a certain percentage of the fair market value that is determined by local assessors to be the total taxable value of land and additions on the property. | Land | Improvement |
|---|---|---|---|---|
| 2023 | $22,934 | $827,283 | $132,000 | $695,283 |
| 2022 | $4,690 | $154,350 | $96,000 | $58,350 |
Property History
| Date | Event | Price | Change | Sq Ft Price |
|---|---|---|---|---|
| 06/23/2025 06/23/25 | For Sale | $885,000 | -- | $213 / Sq Ft |
Mortgage History
| Date | Status | Loan Amount | Loan Type |
|---|---|---|---|
| Closed | $800,419 | New Conventional |
Similar Homes in the area
Source: Houston Association of REALTORS®
MLS Number: 23148112
APN: 8118-26-002-0100-907
- 1214 Timber Shores Dr
- 10631 Crystal Spring Dr
- 10618 Lakeside Mill Ct
- 10519 Lantana Pass
- 10219 Wylde Point Ln
- 2619 River Run Rd
- 10627 Lantana Pass
- 2530 River Ridge
- 10203 Wylde Point Ln
- 10702 Pleasant View Dr
- 2419 Lowndes Point
- 10022 Foggy River
- 10534 Emory Park
- 2635 Parker Oak Pass
- 10807 High Red Mesa
- 10002 Foggy River
- 2123 Playa Valencia
- 2119 Playa Valencia
- 2006 Deer Valley
- 10822 Valencia Bend Dr
- 10219 Wylde Point Ln
- 9915 Foggy River
- 10838 Bouldin Creek
- 10839 Texas Rose Dr
- 10902 Overlook Point Dr
- 2814 Swift Fox Corner
- 3007 Deer Crossing
- 10226 Antelope Alley
- 10218 Antelope Alley
- 8038 Scanlan Trace
- 2718 Swift Fox Corner
- 8059 Scanlan Trace
- 9911 Regal Bend Dr
- Ln
- 10234 Five Oaks Ln
- 10114 Native Grove Dr
- 3218 Oak Cliff Ln
- 1542 Park Path Dr
- 9402 Orchard Trail
- 1515 Noble Park Dr
