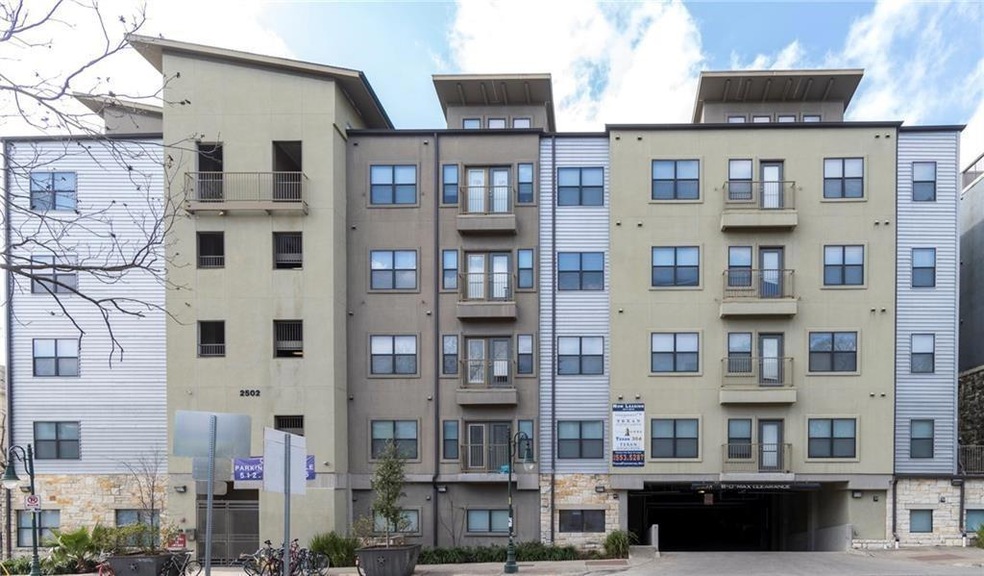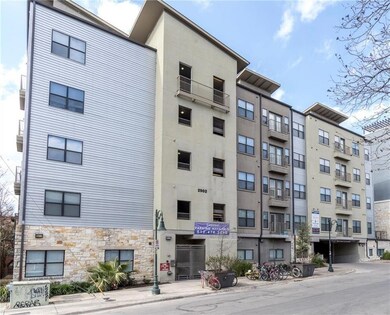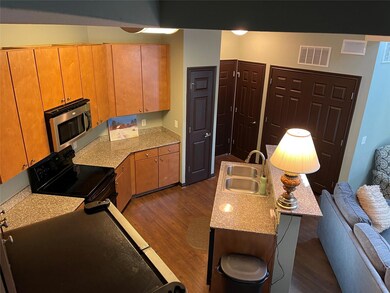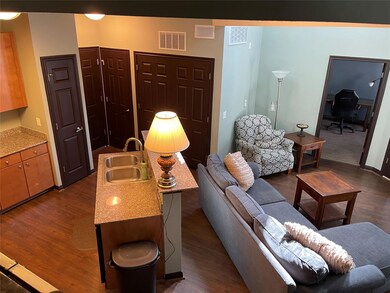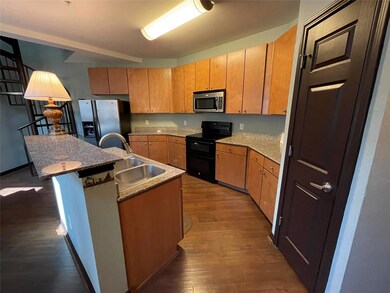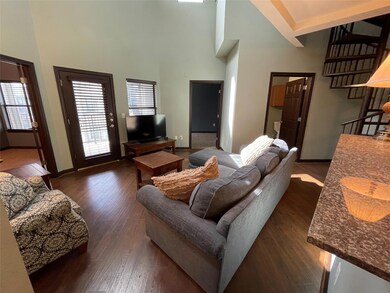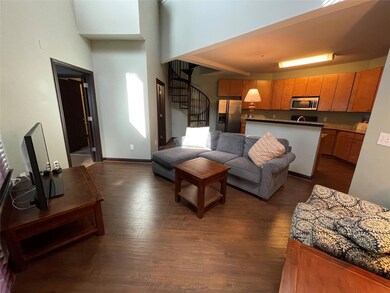Texan Shoal Creek 2502 Leon St Unit 505 Austin, TX 78705
West Campus NeighborhoodEstimated payment $3,795/month
Highlights
- In Ground Pool
- Main Floor Primary Bedroom
- Pool View
- Bryker Woods Elementary School Rated A
- High Ceiling
- Quartz Countertops
About This Home
Discover luxury living in the heart of Austin’s vibrant campus community with this stunning 2-bedroom, 2-bathroom condo located on the 5th floor of the sought-after Texas Shoal Creek Condominiums. The unit offers elegance, convenience, and style not to mention convivence to campus as well as easy access to downtown making it an ideal choice for students and professionals alike. Built in 2007, it features top-tier finishes, exclusive amenities, and a desirable layout that makes it an ideal investment, especially with short-term rentals permitted in this sought-after community. Inside, each bedroom is thoughtfully placed on opposite sides of the unit, ensuring privacy and comfort, with a living room in between and a spiral staircase leading to a large loft that could be either another bedroom or a second living/office. Each bedroom features a full bath with a large vanity and granite countertops, adding a touch of luxury to everyday living. The open living area is bathed in natural light from expansive two-story windows, leading to a private balcony view of the swimming pool below. The gourmet kitchen showcases granite counters, a breakfast bar, and stainless-steel appliances—all essentials included, as the refrigerator, washer (new), and dryer convey with the sale. This unit offers 2 gated underground parking spots which is an added luxury in this part of town. Great investment opportunity or a chance to own property in one of Austin’s most coveted locations. Schedule your viewing today and elevate your lifestyle in the heart of Austin!
Property is currently leased on a month to month basis at $2000/month. See photos for floor plan.
Listing Agent
Kathleen Lahaye, Broker Brokerage Phone: (512) 599-2424 License #0670774 Listed on: 06/09/2025
Property Details
Home Type
- Condominium
Est. Annual Taxes
- $7,980
Year Built
- Built in 2007
Lot Details
- West Facing Home
- Wrought Iron Fence
HOA Fees
- $811 Monthly HOA Fees
Parking
- 2 Car Garage
Home Design
- Slab Foundation
- Frame Construction
- Composition Roof
- Membrane Roofing
- Metal Siding
- Stone Siding
- HardiePlank Type
Interior Spaces
- 1,054 Sq Ft Home
- 2-Story Property
- High Ceiling
- Blinds
- Vinyl Flooring
- Pool Views
- Washer and Dryer
Kitchen
- Breakfast Bar
- Free-Standing Range
- Freezer
- Dishwasher
- Quartz Countertops
- Disposal
Bedrooms and Bathrooms
- 3 Bedrooms | 2 Main Level Bedrooms
- Primary Bedroom on Main
- Walk-In Closet
- 2 Full Bathrooms
Home Security
Outdoor Features
- In Ground Pool
- Balcony
- Covered Patio or Porch
Schools
- Bryker Woods Elementary School
- O Henry Middle School
- Austin High School
Utilities
- Central Heating and Cooling System
- Vented Exhaust Fan
- High Speed Internet
- Cable TV Available
Additional Features
- No Interior Steps
- City Lot
Listing and Financial Details
- Assessor Parcel Number 02140016670000
Community Details
Overview
- Association fees include common area maintenance, landscaping, ground maintenance, sewer, trash
- Texan Shoal Creek Condominium Association
- Texan Shoal Creek Subdivision
Security
- Fire and Smoke Detector
Map
About Texan Shoal Creek
Home Values in the Area
Average Home Value in this Area
Tax History
| Year | Tax Paid | Tax Assessment Tax Assessment Total Assessment is a certain percentage of the fair market value that is determined by local assessors to be the total taxable value of land and additions on the property. | Land | Improvement |
|---|---|---|---|---|
| 2025 | $7,980 | $417,401 | $65,169 | $352,232 |
| 2023 | $7,980 | $439,269 | $65,169 | $374,100 |
| 2022 | $8,778 | $444,489 | $33,019 | $411,470 |
| 2021 | $8,700 | $399,692 | $33,019 | $366,673 |
| 2020 | $8,160 | $380,442 | $330 | $380,112 |
| 2018 | $8,205 | $370,618 | $330 | $370,288 |
Property History
| Date | Event | Price | List to Sale | Price per Sq Ft |
|---|---|---|---|---|
| 10/10/2025 10/10/25 | Price Changed | $440,000 | -1.1% | $417 / Sq Ft |
| 08/13/2025 08/13/25 | Price Changed | $445,000 | -1.1% | $422 / Sq Ft |
| 06/09/2025 06/09/25 | For Sale | $450,000 | 0.0% | $427 / Sq Ft |
| 07/30/2024 07/30/24 | Rented | $2,000 | 0.0% | -- |
| 06/21/2024 06/21/24 | For Rent | $2,000 | -- | -- |
Purchase History
| Date | Type | Sale Price | Title Company |
|---|---|---|---|
| Special Warranty Deed | -- | Independence Title Co |
Source: Unlock MLS (Austin Board of REALTORS®)
MLS Number: 1112423
APN: 892164
- 2502 Leon St Unit 511
- 2502 Leon St Unit 501
- 2502 Leon St Unit 208
- 2502 Leon St Unit 515
- 2502 Leon St Unit 201
- 2502 Leon St Unit 416
- 2502 Leon St Unit 205
- 2500 Longview St Unit 315
- 2500 Longview St Unit 501
- 2401 Leon St Unit 306
- 2401 Leon St Unit 110
- 2414 Longview St Unit 307
- 2414 Longview St Unit 101
- 2410 Longview St Unit 301
- 2410 Longview St Unit D-101
- 2410 Longview St Unit D-202
- 2510 San Gabriel St Unit 204
- 2408 Longview St Unit 113
- 910 W 25th St Unit 403
- 910 W 25th St Unit 402
- 2502 Leon St Unit 404
- 2502 Leon St Unit 214
- 2502 Leon St Unit 218
- 2502 Leon St Unit 100
- 2502 Leon St Unit 303
- 2502 Leon St Unit 313
- 2502 Leon St Unit 503
- 2502 Leon St Unit 407
- 2502 Leon St Unit 415
- 2502 Leon St Unit 207
- 2502 Leon St Unit 201
- 2502 Leon St Unit 205
- 2502 Leon St Unit 217
- 2502 Leon St Unit 102
- 2502 Leon St
- 2410 Leon St Unit 201
- 2410 Leon St Unit 102
- 2410 Leon St Unit 103
- 2410 Leon St Unit 202
- 2505 Longview St
