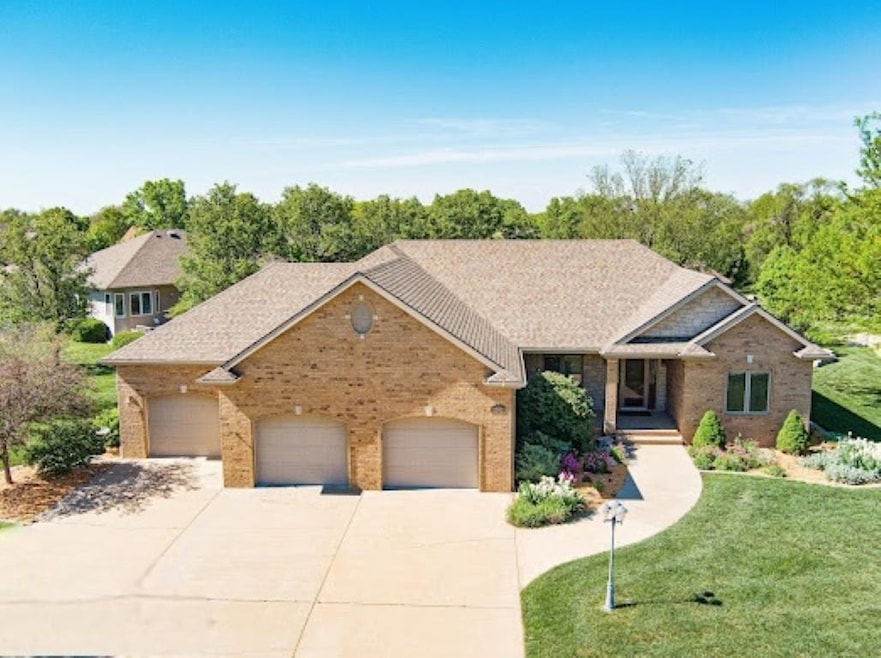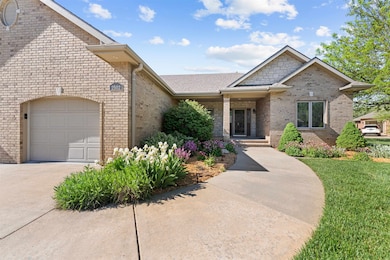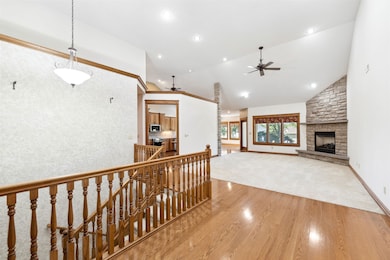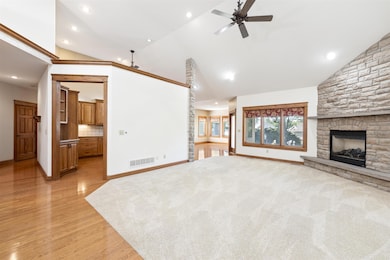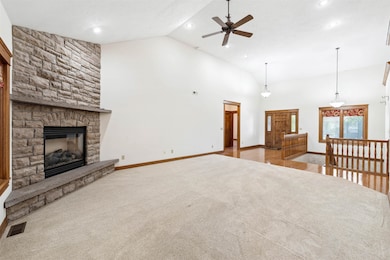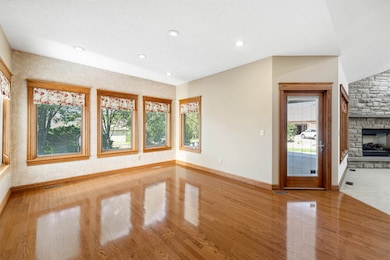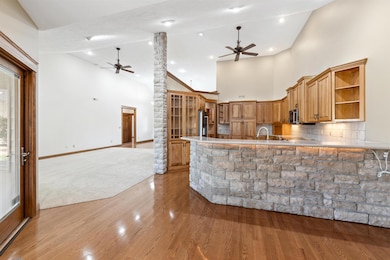
2502 Maclean Cir Salina, KS 67401
Highlights
- Recreation Room
- Covered patio or porch
- Living Room
- Wood Flooring
- Covered Deck
- 1-Story Property
About This Home
As of June 2025This beautiful home is located in the Highland Meadows Hamlet area. It is on a corner lot with mature landscaping. This well maintained home has 5 bedrooms, 3 baths & 2,363 sq. ft. on the main floor--PLUS the basement! The kitchen has tons of cabinets with all new stainless steel appliances, solid surface Corian countertops, pantry, and desk area. The Primary bedroom suite is oversized w/ dual walk in closets, 2 vanities, onyx walk in shower & access directly to the laundry room! The basement is fully finished with a family room, oversized wet bar & additional fireplace, 2 bedrooms w/ egress windows, full bathroom, workshop space and multiple storage rooms. Updated HVAC units, covered patio and access to the HOA common areas that run along the Smoky Hill River.
Last Agent to Sell the Property
Amber Renfro
Coldwell Banker APW REALTORS License #00054487 Listed on: 05/06/2025
Co-Listed By
Emma Bixby
Coldwell Banker APW REALTORS License #00049863
Home Details
Home Type
- Single Family
Est. Annual Taxes
- $7,840
Year Built
- Built in 2003
Lot Details
- 0.41 Acre Lot
- Sprinkler System
HOA Fees
- $60 Monthly HOA Fees
Parking
- 3 Car Garage
Home Design
- Composition Roof
Interior Spaces
- 1-Story Property
- Living Room
- Combination Kitchen and Dining Room
- Recreation Room
- Storm Doors
Kitchen
- Microwave
- Dishwasher
- Disposal
Flooring
- Wood
- Carpet
Bedrooms and Bathrooms
- 5 Bedrooms
- 3 Full Bathrooms
Outdoor Features
- Covered Deck
- Covered patio or porch
Schools
- Coronado Elementary School
- Salina South High School
Utilities
- Forced Air Heating and Cooling System
- Heating System Uses Natural Gas
Community Details
- Association fees include gen. upkeep for common ar
- None Listed On Tax Record Subdivision
Listing and Financial Details
- Assessor Parcel Number 085-099-32-0-00-03-010.00-0
Ownership History
Purchase Details
Similar Homes in Salina, KS
Home Values in the Area
Average Home Value in this Area
Purchase History
| Date | Type | Sale Price | Title Company |
|---|---|---|---|
| Joint Tenancy Deed | -- | Land Title Services, Inc |
Property History
| Date | Event | Price | Change | Sq Ft Price |
|---|---|---|---|---|
| 06/30/2025 06/30/25 | Sold | -- | -- | -- |
| 06/10/2025 06/10/25 | Pending | -- | -- | -- |
| 05/16/2025 05/16/25 | Price Changed | $515,000 | -1.9% | $110 / Sq Ft |
| 05/06/2025 05/06/25 | For Sale | $525,000 | +25.0% | $112 / Sq Ft |
| 12/22/2015 12/22/15 | Sold | -- | -- | -- |
| 11/22/2015 11/22/15 | Pending | -- | -- | -- |
| 04/06/2015 04/06/15 | For Sale | $419,975 | -- | $112 / Sq Ft |
Tax History Compared to Growth
Tax History
| Year | Tax Paid | Tax Assessment Tax Assessment Total Assessment is a certain percentage of the fair market value that is determined by local assessors to be the total taxable value of land and additions on the property. | Land | Improvement |
|---|---|---|---|---|
| 2024 | $7,840 | $57,569 | $5,288 | $52,281 |
| 2023 | $7,840 | $53,395 | $6,323 | $47,072 |
| 2022 | $6,459 | $48,265 | $4,672 | $43,593 |
| 2021 | $6,364 | $46,218 | $5,582 | $40,636 |
| 2020 | $6,713 | $48,162 | $5,888 | $42,274 |
| 2019 | $3,287 | $47,185 | $5,785 | $41,400 |
| 2018 | $6,469 | $47,092 | $4,747 | $42,345 |
| 2017 | $0 | $44,850 | $4,852 | $39,998 |
| 2016 | $0 | $44,850 | $4,438 | $40,412 |
| 2015 | -- | $40,583 | $4,333 | $36,250 |
| 2013 | -- | $0 | $0 | $0 |
Agents Affiliated with this Home
-
A
Seller's Agent in 2025
Amber Renfro
Coldwell Banker APW REALTORS
-
E
Seller Co-Listing Agent in 2025
Emma Bixby
Coldwell Banker APW REALTORS
Map
Source: South Central Kansas MLS
MLS Number: 654942
APN: 099-32-0-00-03-010.00-0
- 2495 Dundee Ln
- 2515 Dundee Ln
- 00000 Glencoe Cir
- 2466 Glencoe Cir
- 2460 Dundee Ln
- 2539 Aberdeen Ln
- 2547 Dundee Ln
- 2537 Angus Ln
- 2608 Aberdeen Ln
- 2615 Aberdeen Ln
- 2609 Kasyn Ln
- 2535 Stonepost Ln
- 2230 Huntwood Dr
- 2231 Huntwood Dr
- 2006 Wheatland Cir
- 2233 Saddlebrook Dr
- 2227 Saddlebrook Dr
- 2741 Tim Rogers Ln
- 2736 Tim Rogers Ln
- 2735 Tim Rogers Ln
