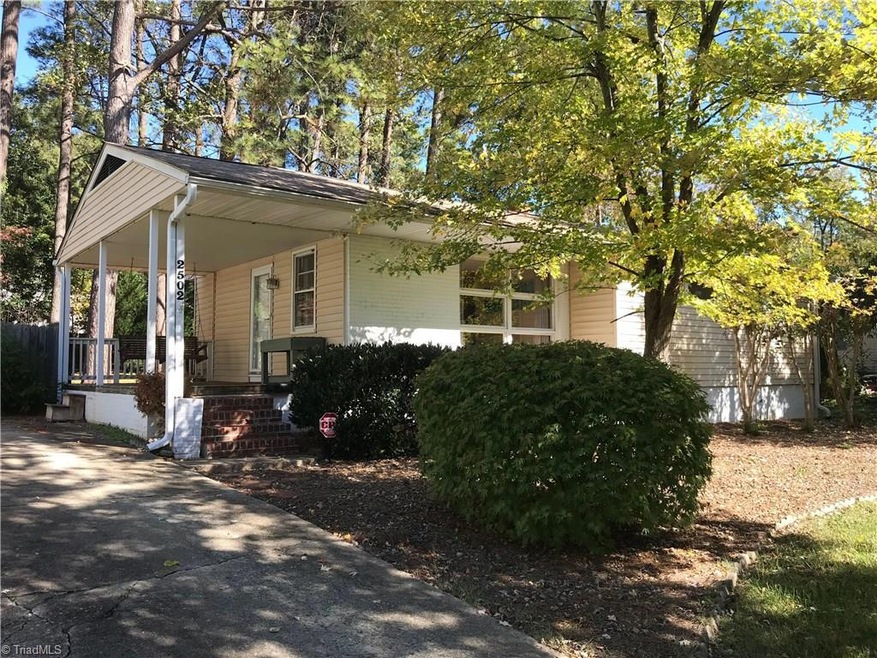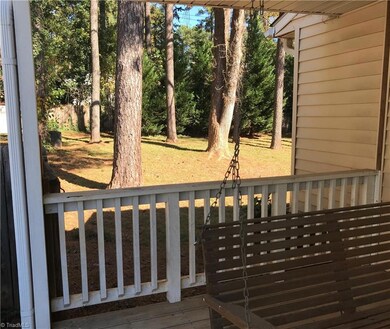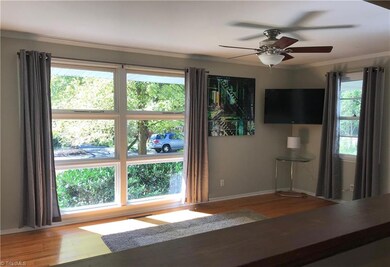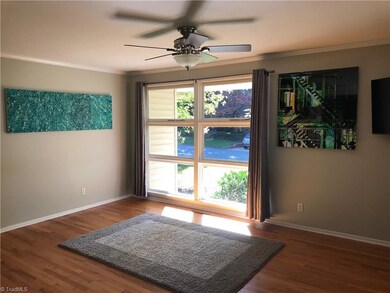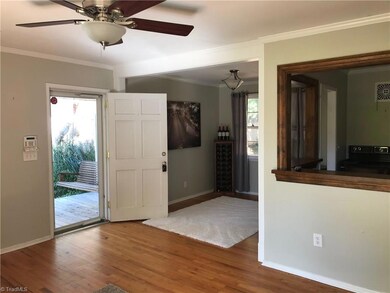
2502 Netherwood Dr Greensboro, NC 27408
Guilford Hills NeighborhoodHighlights
- Partially Wooded Lot
- Wood Flooring
- Porch
- General Greene Elementary School Rated A
- No HOA
- Storm Windows
About This Home
As of November 2024GUILFORD HILLS CHARMER! Living and dining rooms open to kitchen with beautiful wood bar! Excellent for entertaining! Hardwoods throughout most of main floor add warmth and beauty to this space. Fantastic walkout lower level with great access to the large, private fenced yard and patio. Create an awesome outdoor living area! The lower level offers a large recreational space with new carpet, as well as unfinished storage area perfect for a workshop or hobby area. Enjoy the quiet on your covered porch!
Last Agent to Sell the Property
Real Broker LLC License #162583 Listed on: 10/25/2017

Home Details
Home Type
- Single Family
Est. Annual Taxes
- $1,997
Year Built
- Built in 1955
Lot Details
- 10,454 Sq Ft Lot
- Lot Dimensions are 133 x 85 x 133 x 84
- Fenced
- Partially Wooded Lot
- Property is zoned RS-9
Home Design
- Brick Exterior Construction
- Vinyl Siding
Interior Spaces
- 1,558 Sq Ft Home
- 1,400-1,700 Sq Ft Home
- Property has 1 Level
- Ceiling Fan
- Pull Down Stairs to Attic
- Dryer Hookup
- Finished Basement
Kitchen
- Free-Standing Range
- Dishwasher
Flooring
- Wood
- Carpet
- Laminate
- Vinyl
Bedrooms and Bathrooms
- 3 Bedrooms
Home Security
- Storm Windows
- Storm Doors
Parking
- No Garage
- Driveway
- Paved Parking
Outdoor Features
- Porch
Schools
- Kiser Middle School
- Grimsley High School
Utilities
- Forced Air Heating and Cooling System
- Heating System Uses Natural Gas
- Gas Water Heater
Community Details
- No Home Owners Association
- Guilford Hills Subdivision
Listing and Financial Details
- Tax Lot 5
- Assessor Parcel Number 0034372
- 1% Total Tax Rate
Ownership History
Purchase Details
Home Financials for this Owner
Home Financials are based on the most recent Mortgage that was taken out on this home.Purchase Details
Home Financials for this Owner
Home Financials are based on the most recent Mortgage that was taken out on this home.Purchase Details
Home Financials for this Owner
Home Financials are based on the most recent Mortgage that was taken out on this home.Purchase Details
Home Financials for this Owner
Home Financials are based on the most recent Mortgage that was taken out on this home.Similar Homes in Greensboro, NC
Home Values in the Area
Average Home Value in this Area
Purchase History
| Date | Type | Sale Price | Title Company |
|---|---|---|---|
| Warranty Deed | $270,000 | None Listed On Document | |
| Warranty Deed | $270,000 | None Listed On Document | |
| Warranty Deed | $168,500 | None Available | |
| Warranty Deed | $140,000 | -- | |
| Warranty Deed | $128,500 | None Available |
Mortgage History
| Date | Status | Loan Amount | Loan Type |
|---|---|---|---|
| Open | $256,500 | New Conventional | |
| Closed | $256,500 | New Conventional | |
| Previous Owner | $160,075 | New Conventional | |
| Previous Owner | $581,600 | New Conventional | |
| Previous Owner | $137,365 | FHA | |
| Previous Owner | $102,800 | Purchase Money Mortgage | |
| Previous Owner | $71,500 | Unknown |
Property History
| Date | Event | Price | Change | Sq Ft Price |
|---|---|---|---|---|
| 11/13/2024 11/13/24 | Sold | $270,000 | +0.9% | $164 / Sq Ft |
| 10/24/2024 10/24/24 | Pending | -- | -- | -- |
| 10/22/2024 10/22/24 | Price Changed | $267,500 | -0.9% | $162 / Sq Ft |
| 10/12/2024 10/12/24 | For Sale | $270,000 | +60.2% | $164 / Sq Ft |
| 05/03/2018 05/03/18 | Sold | $168,500 | -3.7% | $120 / Sq Ft |
| 03/19/2018 03/19/18 | Pending | -- | -- | -- |
| 10/25/2017 10/25/17 | For Sale | $174,900 | -- | $125 / Sq Ft |
Tax History Compared to Growth
Tax History
| Year | Tax Paid | Tax Assessment Tax Assessment Total Assessment is a certain percentage of the fair market value that is determined by local assessors to be the total taxable value of land and additions on the property. | Land | Improvement |
|---|---|---|---|---|
| 2023 | $3,148 | $224,400 | $85,000 | $139,400 |
| 2022 | $3,059 | $224,400 | $85,000 | $139,400 |
| 2021 | $2,177 | $156,300 | $40,000 | $116,300 |
| 2020 | $2,041 | $146,500 | $40,000 | $106,500 |
| 2019 | $2,041 | $146,500 | $0 | $0 |
| 2018 | $1,982 | $146,500 | $0 | $0 |
| 2017 | $1,982 | $146,500 | $0 | $0 |
| 2016 | $1,912 | $138,100 | $0 | $0 |
| 2015 | $1,923 | $138,100 | $0 | $0 |
| 2014 | $1,937 | $138,100 | $0 | $0 |
Agents Affiliated with this Home
-
Dan Hornfeck
D
Seller's Agent in 2024
Dan Hornfeck
Allen Tate - Greensboro
(336) 908-1694
4 in this area
87 Total Sales
-
John Hinnant

Buyer's Agent in 2024
John Hinnant
HELP-U-SELL OF GREENSBORO
(336) 803-2158
6 in this area
244 Total Sales
-
Jennifer Bruton

Seller's Agent in 2018
Jennifer Bruton
Real Broker LLC
43 Total Sales
-
Angie Wilkie

Buyer's Agent in 2018
Angie Wilkie
Keller Williams One
(336) 451-9519
1 in this area
222 Total Sales
Map
Source: Triad MLS
MLS Number: 854947
APN: 0034372
- 7896 Maple Pond Dr Unit Lot 48
- 2322 Fernwood Dr
- 1310 Surry Dr
- 1315 Surry Dr
- 2308 Cherokee Dr
- 2005 Queens Ct
- 2620 Robin Hood Dr
- 2004 Fernwood Dr
- 2703 W Cornwallis Dr
- 1908 Independence Rd
- 2105 Dellwood Dr
- 1917 Efland Dr
- 2817 Lenoir Dr
- 2511 Dellwood Dr
- 2204 Lane Rd
- 2820 Rutherford Dr
- 1406 W Cornwallis Dr
- 2710 Shady Lawn Dr
- 2204 Kery Dr
- 2202 Kery Dr
