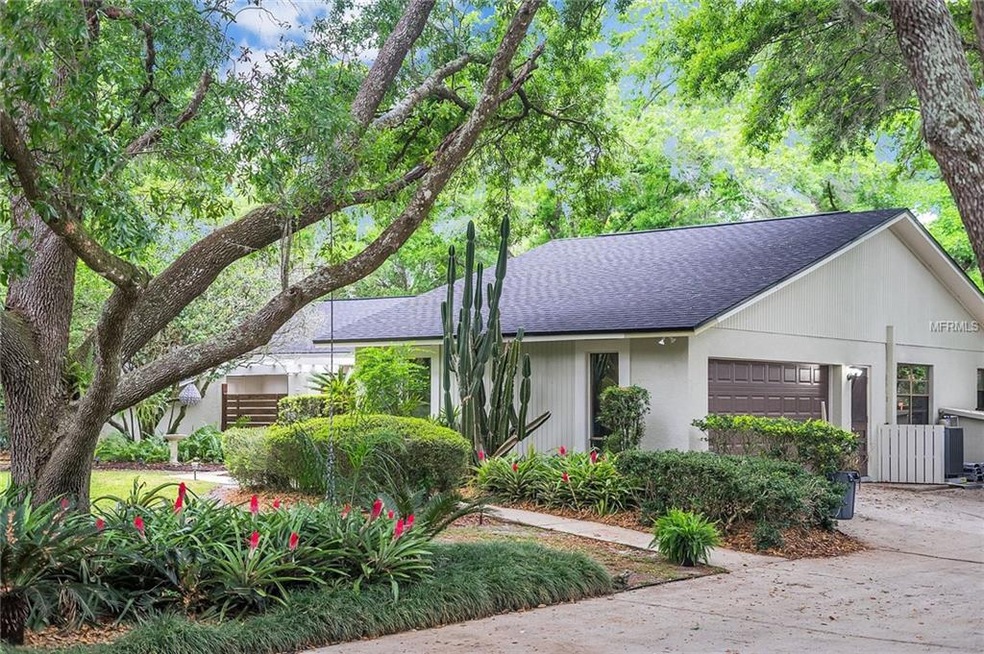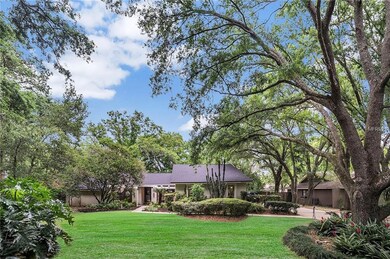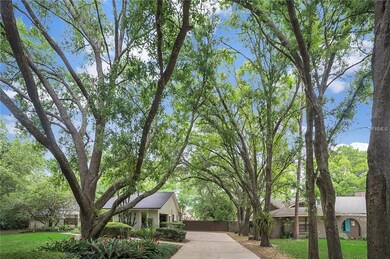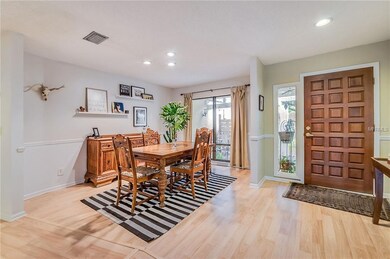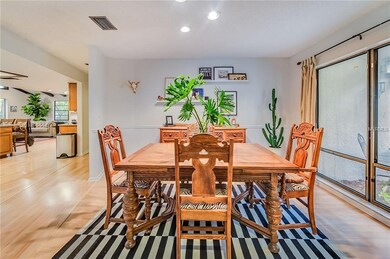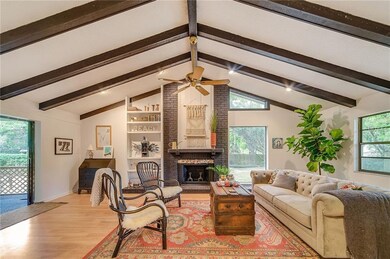
Estimated Value: $494,121 - $601,000
Highlights
- Oak Trees
- Deck
- Attic
- Chiles Elementary School Rated A
- Cathedral Ceiling
- Solid Surface Countertops
About This Home
As of May 2018WELCOME TO YOUR NEW HOME! THIS 3/2 CUSTOM BUILT HOME IS IDEALLY LOCATED ON A WOODED ½ ACRE LOT WITH NO HOA or CDD! This home features a renovated kitchen open to the living room, a brand new roof, HVAC 2015, new well pump 2017, loads of natural light, cathedral ceiling, formal dining room, side entry 2 car garage with extra parking, sliders from the family room and living room out to your screened lanai with stone waterfall fountain. The split floor plan offers privacy to the master suite and a very functional living space. WHAT ARE YOU WAITING FOR? This one absolutely won’t last, call today to schedule your private showing!
Last Agent to Sell the Property
GREEN FLAG REALTY, LLC License #3249420 Listed on: 03/29/2018
Home Details
Home Type
- Single Family
Est. Annual Taxes
- $1,944
Year Built
- Built in 1980
Lot Details
- 0.51 Acre Lot
- Fenced
- Mature Landscaping
- Irrigation
- Oak Trees
- Property is zoned RSC-3
Parking
- 2 Car Attached Garage
- Oversized Parking
- Garage Door Opener
- Open Parking
Home Design
- Slab Foundation
- Shingle Roof
- Block Exterior
Interior Spaces
- 2,129 Sq Ft Home
- Cathedral Ceiling
- Sliding Doors
- Fire and Smoke Detector
- Attic
Kitchen
- Range
- Microwave
- Dishwasher
- Solid Surface Countertops
- Disposal
Flooring
- Laminate
- Ceramic Tile
Bedrooms and Bathrooms
- 3 Bedrooms
- Walk-In Closet
- 2 Full Bathrooms
Laundry
- Dryer
- Washer
Outdoor Features
- Deck
- Covered patio or porch
Schools
- Chiles Elementary School
- Liberty Middle School
- Freedom High School
Utilities
- Central Heating and Cooling System
- Well
- Electric Water Heater
- Water Softener is Owned
- Septic Tank
- High Speed Internet
- Cable TV Available
Community Details
- No Home Owners Association
- Sutton Estates Subdivision
Listing and Financial Details
- Down Payment Assistance Available
- Homestead Exemption
- Visit Down Payment Resource Website
- Legal Lot and Block 17 / 2
- Assessor Parcel Number U-29-27-19-1CO-000002-00017.0
Ownership History
Purchase Details
Home Financials for this Owner
Home Financials are based on the most recent Mortgage that was taken out on this home.Purchase Details
Home Financials for this Owner
Home Financials are based on the most recent Mortgage that was taken out on this home.Purchase Details
Home Financials for this Owner
Home Financials are based on the most recent Mortgage that was taken out on this home.Purchase Details
Home Financials for this Owner
Home Financials are based on the most recent Mortgage that was taken out on this home.Similar Homes in Lutz, FL
Home Values in the Area
Average Home Value in this Area
Purchase History
| Date | Buyer | Sale Price | Title Company |
|---|---|---|---|
| Tipton Robyn | $259,200 | Flagship Title | |
| Turner Charles | $260,000 | Flagship Title | |
| Hunt Joe | $207,200 | Alday Donalson Title Agencie | |
| Graves Scott | $149,900 | -- |
Mortgage History
| Date | Status | Borrower | Loan Amount |
|---|---|---|---|
| Open | Tipton Robyn | $273,000 | |
| Previous Owner | Turner Charles | $265,590 | |
| Previous Owner | Hunt Joe | $255,000 | |
| Previous Owner | Hunt Joe | $186,480 | |
| Previous Owner | Graves Scott | $119,900 |
Property History
| Date | Event | Price | Change | Sq Ft Price |
|---|---|---|---|---|
| 05/25/2018 05/25/18 | Sold | $260,000 | -7.1% | $122 / Sq Ft |
| 04/19/2018 04/19/18 | Pending | -- | -- | -- |
| 04/17/2018 04/17/18 | For Sale | $279,900 | 0.0% | $131 / Sq Ft |
| 04/04/2018 04/04/18 | Pending | -- | -- | -- |
| 03/29/2018 03/29/18 | For Sale | $279,900 | -- | $131 / Sq Ft |
Tax History Compared to Growth
Tax History
| Year | Tax Paid | Tax Assessment Tax Assessment Total Assessment is a certain percentage of the fair market value that is determined by local assessors to be the total taxable value of land and additions on the property. | Land | Improvement |
|---|---|---|---|---|
| 2024 | $5,582 | $324,125 | -- | -- |
| 2023 | $5,392 | $314,684 | $0 | $0 |
| 2022 | $5,166 | $305,518 | $0 | $0 |
| 2021 | $5,095 | $296,619 | $63,386 | $233,233 |
| 2020 | $5,334 | $269,573 | $61,341 | $208,232 |
| 2019 | $5,037 | $253,640 | $61,341 | $192,299 |
| 2018 | $1,978 | $130,022 | $0 | $0 |
| 2017 | $1,944 | $204,139 | $0 | $0 |
| 2016 | $1,907 | $124,729 | $0 | $0 |
| 2015 | $1,926 | $123,862 | $0 | $0 |
| 2014 | $1,902 | $122,879 | $0 | $0 |
| 2013 | -- | $121,063 | $0 | $0 |
Agents Affiliated with this Home
-
David Snow Jr

Seller's Agent in 2018
David Snow Jr
GREEN FLAG REALTY, LLC
(813) 815-3524
15 Total Sales
-
Brenda Craig
B
Buyer's Agent in 2018
Brenda Craig
BRENDA KAY CRAIG & ASSOCIATES
(813) 961-7666
43 Total Sales
Map
Source: Stellar MLS
MLS Number: T2937425
APN: U-29-27-19-1CO-000002-00017.0
- 2503 Victarra Cir
- 16222 Livingston Ave
- 2510 Victarra Cir
- 2105 Curry Rd
- 2420 Forrest Crest Cir
- 1816 Curry Rd
- 1810 Curry Rd
- 1903 Curry Rd
- 1927 Curry Rd
- 16637 Livingston Ave
- 1542 Mccrea Dr
- 0 Mccrea Dr
- 15124 Deer Meadow Dr
- 16112 N 15th St
- 1819 Sinclair Hills Rd
- 15029 Deer Meadow Dr
- 14911 N 24th St
- 16240 Lake Palm Dr
- 15625 Morning Dr
- 3010 E 149th Ave
- 2502 Victarra Cir
- 2504 Victarra Cir
- 2544 Victarra Cir
- 2501 Victarra Cir
- 2506 Victarra Cir
- 2540 Victarra Cir
- 2505 Victarra Cir
- 16230 Livingston Ave
- 2508 Victarra Cir
- 16220 Livingston Ave
- 2545 Victarra Cir
- 2502 Regal Oaks Ln
- 2507 Victarra Cir
- 2504 Regal Oaks Ln
- 16226 Livingston Ave
- 16315 Livingston Ave
- 16232 Livingston Ave
- 2506 Regal Oaks Ln
- 2541 Victarra Cir
- 16224 Livingston Ave
