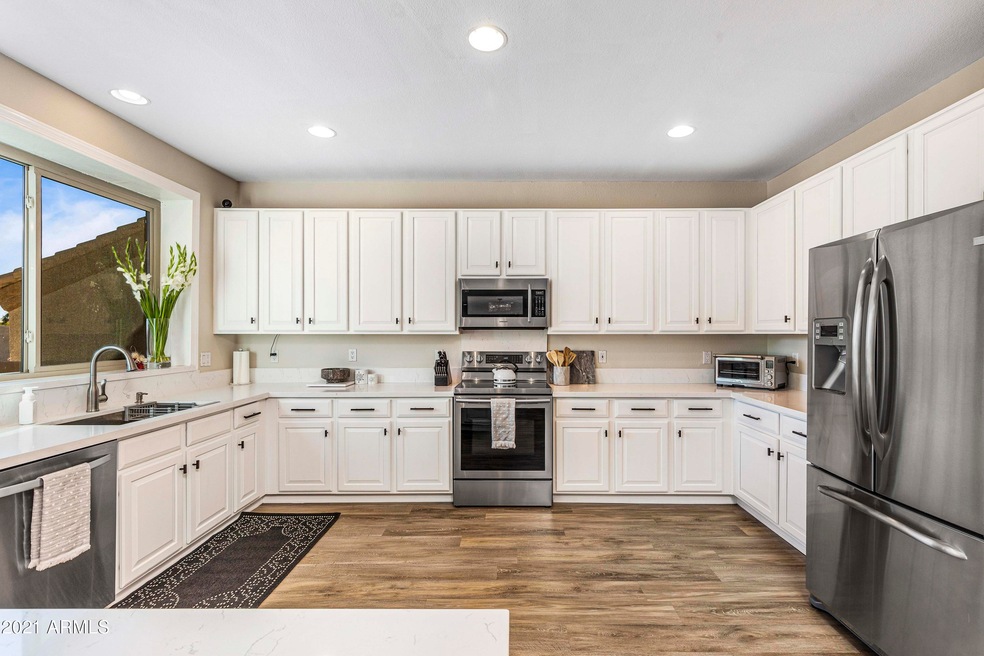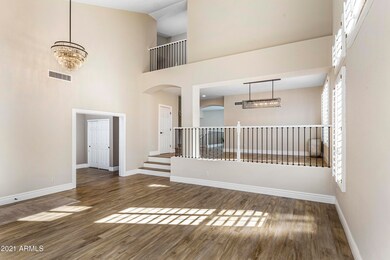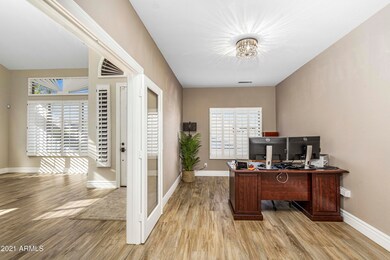
25029 N 63rd Dr Phoenix, AZ 85083
Stetson Valley NeighborhoodEstimated Value: $718,000 - $797,000
Highlights
- Private Pool
- City Lights View
- Hydromassage or Jetted Bathtub
- Las Brisas Elementary School Rated A
- Vaulted Ceiling
- Covered patio or porch
About This Home
As of February 2021RENOVATED STUNNER W/ RESORT YARD & INCREDIBLE MTN. VIEWS!! Total gem featuring a flowing floor plan w/ tons of natural light, inviting open kitchen w/ crisp white cabinetry/ quartz counters, stainless appliance/ sink ensemble & extended peninsula w/ bar seating, transitional plank flooring in all common areas, gorgeous light fixtures, plantation shutters & accent hardware thru-out, 1st floor den, guest bedroom/ bath, generous master suite w/ vaulted ceilings & huge bath w/ split vanities, separate shower/ soaking tub, massive bonus room & expansive dbl balcony w/ striking panoramic views overlooking the impressive private yard w/ built-in outdoor kitchen & cozy fire pit, sparkling free-form pool, covered patio, plenty of grass, colorful manicured landscaping & JUST TOO MUCH MORE TO LIST!!! * All windows on back side of home are brand new!! * A/C units & furnaces are just 1 year old w/ 2 year unlimited extended parts & labor warranties!!!
Home Details
Home Type
- Single Family
Est. Annual Taxes
- $5,146
Year Built
- Built in 1999
Lot Details
- 7,196 Sq Ft Lot
- Cul-De-Sac
- Block Wall Fence
- Sprinklers on Timer
- Grass Covered Lot
HOA Fees
- $36 Monthly HOA Fees
Parking
- 2 Car Direct Access Garage
- Garage Door Opener
Property Views
- City Lights
- Mountain
Home Design
- Wood Frame Construction
- Tile Roof
- Stucco
Interior Spaces
- 3,796 Sq Ft Home
- 2-Story Property
- Vaulted Ceiling
- Ceiling Fan
- Fireplace
- Washer and Dryer Hookup
Kitchen
- Eat-In Kitchen
- Breakfast Bar
- Built-In Microwave
Bedrooms and Bathrooms
- 5 Bedrooms
- Primary Bathroom is a Full Bathroom
- 3 Bathrooms
- Dual Vanity Sinks in Primary Bathroom
- Hydromassage or Jetted Bathtub
- Bathtub With Separate Shower Stall
Outdoor Features
- Private Pool
- Balcony
- Covered patio or porch
- Fire Pit
- Built-In Barbecue
- Playground
Schools
- Hillcrest Middle School
- Mountain Ridge High School
Utilities
- Refrigerated Cooling System
- Zoned Heating
- Heating System Uses Natural Gas
Community Details
- Association fees include ground maintenance
- Oasis Comm Mgmt Association, Phone Number (623) 241-7373
- Built by US Home Corp
- Entrada Subdivision
Listing and Financial Details
- Tax Lot 11
- Assessor Parcel Number 201-10-048
Ownership History
Purchase Details
Home Financials for this Owner
Home Financials are based on the most recent Mortgage that was taken out on this home.Purchase Details
Home Financials for this Owner
Home Financials are based on the most recent Mortgage that was taken out on this home.Similar Homes in the area
Home Values in the Area
Average Home Value in this Area
Purchase History
| Date | Buyer | Sale Price | Title Company |
|---|---|---|---|
| Dishon Jordan Alexander | $627,500 | Clear Title Agency Of Az | |
| Pagano Steve D | $469,000 | First American Title Ins Co |
Mortgage History
| Date | Status | Borrower | Loan Amount |
|---|---|---|---|
| Open | Dishon Jordan Alexander | $502,000 | |
| Previous Owner | Pagano Steve D | $469,000 | |
| Previous Owner | Kearns Raymond A | $148,500 |
Property History
| Date | Event | Price | Change | Sq Ft Price |
|---|---|---|---|---|
| 02/22/2021 02/22/21 | Sold | $627,500 | +0.4% | $165 / Sq Ft |
| 01/18/2021 01/18/21 | Pending | -- | -- | -- |
| 01/14/2021 01/14/21 | Price Changed | $624,999 | -3.8% | $165 / Sq Ft |
| 01/14/2021 01/14/21 | For Sale | $649,900 | +38.6% | $171 / Sq Ft |
| 09/18/2019 09/18/19 | Sold | $469,000 | -1.3% | $124 / Sq Ft |
| 08/05/2019 08/05/19 | Price Changed | $474,995 | -1.0% | $125 / Sq Ft |
| 07/16/2019 07/16/19 | Price Changed | $479,950 | -2.0% | $126 / Sq Ft |
| 05/24/2019 05/24/19 | For Sale | $489,950 | -- | $129 / Sq Ft |
Tax History Compared to Growth
Tax History
| Year | Tax Paid | Tax Assessment Tax Assessment Total Assessment is a certain percentage of the fair market value that is determined by local assessors to be the total taxable value of land and additions on the property. | Land | Improvement |
|---|---|---|---|---|
| 2025 | $2,806 | $46,027 | -- | -- |
| 2024 | $3,986 | $43,835 | -- | -- |
| 2023 | $3,986 | $51,910 | $10,380 | $41,530 |
| 2022 | $3,831 | $39,760 | $7,950 | $31,810 |
| 2021 | $4,027 | $38,870 | $7,770 | $31,100 |
| 2020 | $5,146 | $37,380 | $7,470 | $29,910 |
| 2019 | $3,815 | $36,220 | $7,240 | $28,980 |
| 2018 | $3,676 | $36,420 | $7,280 | $29,140 |
| 2017 | $3,538 | $34,920 | $6,980 | $27,940 |
| 2016 | $3,333 | $33,920 | $6,780 | $27,140 |
| 2015 | $2,976 | $35,680 | $7,130 | $28,550 |
Agents Affiliated with this Home
-
Vinnie Calamia

Seller's Agent in 2021
Vinnie Calamia
Compass
(623) 810-9090
2 in this area
82 Total Sales
-
Nicholas Calamia
N
Seller Co-Listing Agent in 2021
Nicholas Calamia
RETSY
(613) 617-9743
1 in this area
50 Total Sales
-
Tamara Wray
T
Buyer's Agent in 2021
Tamara Wray
Call Realty, Inc.
(623) 680-8191
1 in this area
21 Total Sales
-
Lala Smith

Seller's Agent in 2019
Lala Smith
eXp Realty
(602) 810-0165
4 in this area
430 Total Sales
-
Robert Terrell
R
Buyer's Agent in 2019
Robert Terrell
Berkshire Hathaway HomeServices Arizona Properties
(480) 325-2559
26 Total Sales
Map
Source: Arizona Regional Multiple Listing Service (ARMLS)
MLS Number: 6180691
APN: 201-10-048
- 6312 W Villa Linda Dr
- 25425 N 64th Ave
- 24638 N 65th Ave
- 6603 W Saddlehorn Rd
- 6526 W West Wind Dr
- 24444 N 61st Ave
- 6608 W Whispering Wind Dr
- 6608 W Saguaro Park Ln
- 6408 W Prickly Pear Trail
- 25441 N 67th Dr
- 24221 N 65th Ave Unit 26
- 25825 N 65th Ave
- 5926 W Questa Dr
- 6640 W Honeysuckle Dr
- 6152 W Alameda Rd Unit 11
- 25767 N 67th Dr
- 6612 W Paso Trail
- 6156 W Alameda Rd Unit 12
- 6836 W Bronco Trail
- 5976 W Alameda Rd
- 25029 N 63rd Dr
- 25025 N 63rd Dr
- 25039 N 63rd Dr
- 6320 W Buckskin Trail
- 25021 N 63rd Dr
- 25045 N 63rd Dr
- 6321 W Hackamore Dr
- 6317 W Buckskin Trail
- 6326 W Buckskin Trail
- 6326 W Buckskin Trail
- 6321 W Buckskin Trail
- 6327 W Hackamore Dr
- 6330 W Buckskin Trail
- 6325 W Buckskin Trail
- 25049 N 63rd Dr
- 6331 W Hackamore Dr
- 6318 W Hackamore Dr
- 6329 W Buckskin Trail
- 6334 W Buckskin Trail
- 6322 W Hackamore Dr






