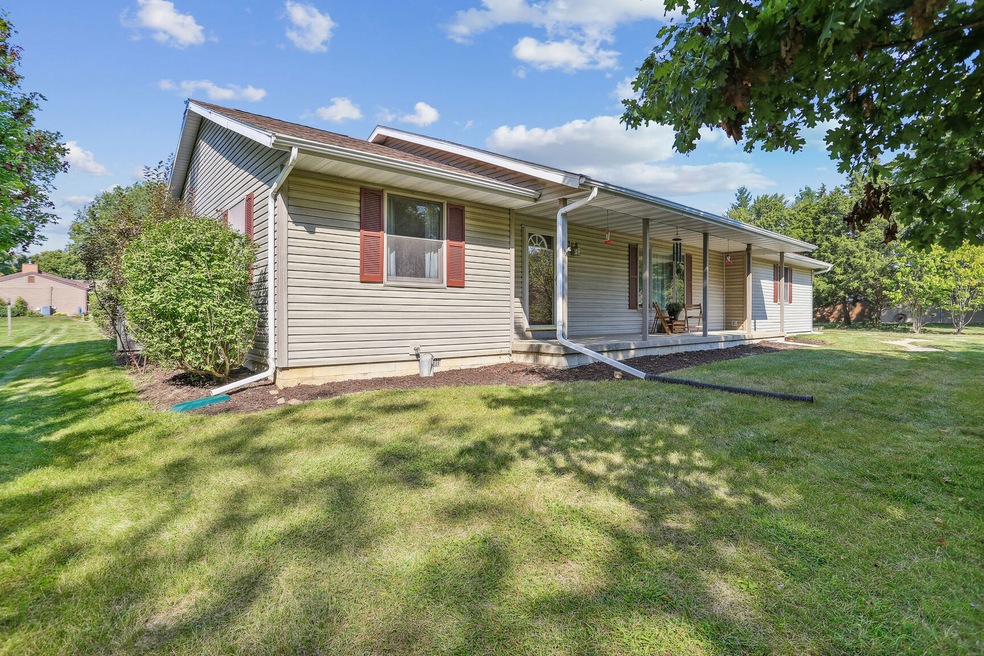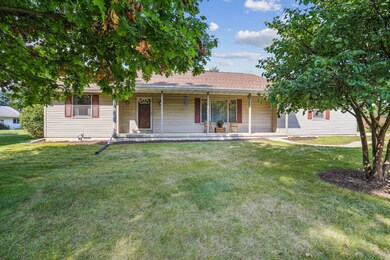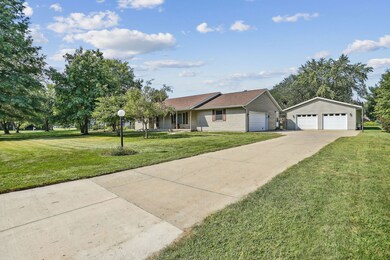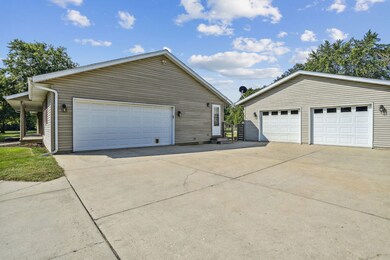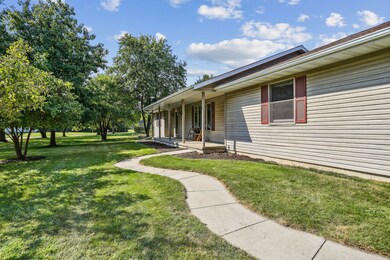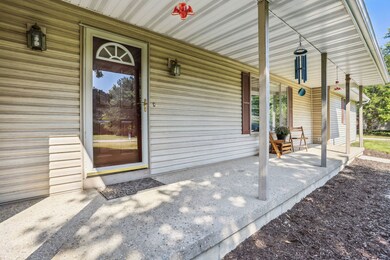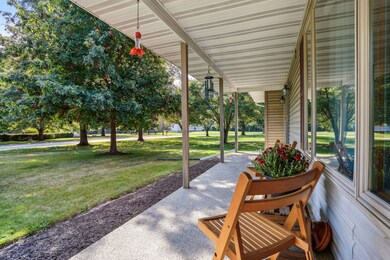
2503 Appaloosa Ln Mahomet, IL 61853
Highlights
- Second Garage
- Deck
- Ranch Style House
- Mature Trees
- Vaulted Ceiling
- Whirlpool Bathtub
About This Home
As of December 2024Welcome home to your beautiful retreat. This amazing ranch home is in move in condition with 2600+ sq foot of living space offering 3 bedrooms and 2 baths. The large formal living room features a vaulted ceiling and walk in closet, the bright and cheery kitchen offers plenty of cabinet and workspace. Sliding glass doors lead from dining area to the deck that overlooks the picturesque backyard with flowering perrineals and a huge garden space. The family room opens to the kitchen and features a vaulted ceiling and fireplace. Down the hall the wonderful owners en-suite features a full bath with double bowl vanity, jetted tub, separate shower, a walk in closet, a private office with laundry closet and storage closet. Two additional nice sized bedrooms and great hall bath can be found in this lovely home. The attached 2 car garage offers plenty of room for parking and storage. Steps away from the main home a separate studio with an additional attached 2 car garage awaits you! Oh the endless possibilities this incredible area offers! The studio features over 700 sq foot of extra living space not included in the main home sq footage. Additional amenities of the studio include a large open floor plan with a kitchenette, full bath, vaulted ceiling, large walk in closet, along separate furance and central air. The 2nd 2-car garage features great parking space, handicap accessable ramp into the studio and a 2nd laundry area. This home has it all with plenty of living space inside and out. Situated on a large park like lot with plenty of garden and play space in a country subdivision near the Sangamon River. Conveniently located close to town and interstate access. Don't miss this one!
Last Agent to Sell the Property
Coldwell Banker R.E. Group License #471008534 Listed on: 09/09/2024

Home Details
Home Type
- Single Family
Est. Annual Taxes
- $6,305
Year Built
- Built in 1995
Lot Details
- 0.65 Acre Lot
- Lot Dimensions are 130x220x130x225
- Paved or Partially Paved Lot
- Mature Trees
Parking
- 4 Car Garage
- Second Garage
- Multiple Garages
- Driveway
- Parking Space is Owned
Home Design
- Ranch Style House
- Asphalt Roof
- Vinyl Siding
Interior Spaces
- 2,639 Sq Ft Home
- Vaulted Ceiling
- Wood Burning Fireplace
- Mud Room
- Entrance Foyer
- Family Room with Fireplace
- Living Room
- Dining Room
- Open Floorplan
- Home Office
- Crawl Space
Kitchen
- Range
- Microwave
- Dishwasher
- Disposal
Flooring
- Carpet
- Ceramic Tile
Bedrooms and Bathrooms
- 3 Bedrooms
- 3 Potential Bedrooms
- Walk-In Closet
- Bathroom on Main Level
- 2 Full Bathrooms
- Dual Sinks
- Whirlpool Bathtub
- Separate Shower
Laundry
- Laundry Room
- Laundry in multiple locations
- Dryer
- Washer
Outdoor Features
- Deck
- Shed
- Porch
Schools
- Mahomet Elementary School
- Mahomet Junior High School
- Mahomet-Seymour High School
Utilities
- Forced Air Heating and Cooling System
- Heating System Uses Propane
- Private or Community Septic Tank
Community Details
- Meadow Subdivision
Listing and Financial Details
- Senior Tax Exemptions
- Homeowner Tax Exemptions
Ownership History
Purchase Details
Home Financials for this Owner
Home Financials are based on the most recent Mortgage that was taken out on this home.Purchase Details
Home Financials for this Owner
Home Financials are based on the most recent Mortgage that was taken out on this home.Purchase Details
Home Financials for this Owner
Home Financials are based on the most recent Mortgage that was taken out on this home.Similar Homes in Mahomet, IL
Home Values in the Area
Average Home Value in this Area
Purchase History
| Date | Type | Sale Price | Title Company |
|---|---|---|---|
| Warranty Deed | $385,000 | None Listed On Document | |
| Warranty Deed | $238,000 | None Available | |
| Warranty Deed | $235,000 | None Available |
Mortgage History
| Date | Status | Loan Amount | Loan Type |
|---|---|---|---|
| Open | $365,750 | New Conventional | |
| Previous Owner | $183,000 | New Conventional | |
| Previous Owner | $190,000 | Unknown | |
| Previous Owner | $20,000 | Credit Line Revolving | |
| Previous Owner | $190,400 | Purchase Money Mortgage | |
| Previous Owner | $188,000 | Purchase Money Mortgage | |
| Previous Owner | $137,329 | Credit Line Revolving | |
| Previous Owner | $132,000 | Unknown | |
| Previous Owner | $30,000 | Credit Line Revolving | |
| Previous Owner | $145,000 | Unknown |
Property History
| Date | Event | Price | Change | Sq Ft Price |
|---|---|---|---|---|
| 12/04/2024 12/04/24 | Sold | $385,000 | +2.7% | $146 / Sq Ft |
| 09/25/2024 09/25/24 | Pending | -- | -- | -- |
| 08/16/2024 08/16/24 | For Sale | $374,900 | -- | $142 / Sq Ft |
Tax History Compared to Growth
Tax History
| Year | Tax Paid | Tax Assessment Tax Assessment Total Assessment is a certain percentage of the fair market value that is determined by local assessors to be the total taxable value of land and additions on the property. | Land | Improvement |
|---|---|---|---|---|
| 2024 | $6,305 | $110,130 | $18,580 | $91,550 |
| 2023 | $6,305 | $99,760 | $16,830 | $82,930 |
| 2022 | $6,175 | $92,290 | $15,570 | $76,720 |
| 2021 | $5,906 | $88,400 | $14,910 | $73,490 |
| 2020 | $5,675 | $85,080 | $14,350 | $70,730 |
| 2019 | $5,623 | $85,080 | $14,350 | $70,730 |
| 2018 | $5,408 | $82,360 | $13,890 | $68,470 |
| 2017 | $5,431 | $82,360 | $13,890 | $68,470 |
| 2016 | $4,981 | $75,700 | $12,770 | $62,930 |
| 2015 | $4,789 | $73,920 | $12,470 | $61,450 |
| 2014 | $4,646 | $72,330 | $12,200 | $60,130 |
| 2013 | $4,639 | $72,330 | $12,200 | $60,130 |
Agents Affiliated with this Home
-
Nancy Jensen
N
Seller's Agent in 2024
Nancy Jensen
Coldwell Banker R.E. Group
(217) 493-5940
37 Total Sales
Map
Source: Midwest Real Estate Data (MRED)
MLS Number: 12140608
APN: 16-07-36-302-007
- 2489 County Road 550 E
- 2102 E Slade Ln
- 1405 Golden Rod Dr
- 2302 E Slade Ln
- 2104a Lucille Ln
- 2017 E John Dr
- 1806 E Cobble Creek Dr
- 575B County Road 2550 N
- 52 Piatt St
- 1104 Parkview Dr
- 619 County Road 2550 N
- 166 Randolph St
- 187 Franklin Blvd
- 189 Franklin Blvd
- 184 Franklin Blvd
- 1303 Ridgefield Dr
- 1208 E White Oak Rd
- 808 N Prairie View Rd Unit Lot 77
- 808 N Prairie View Rd Unit Lot 189
- 808 N Prairie View Rd Unit Lot 305
