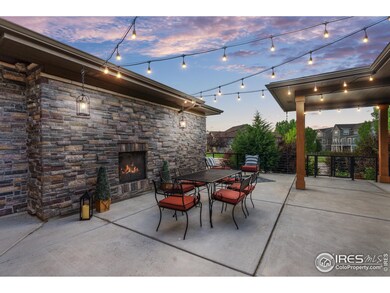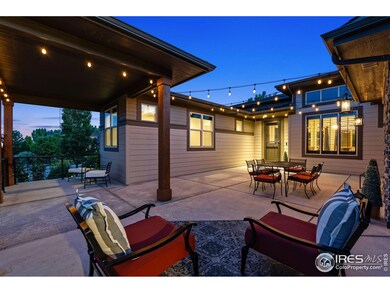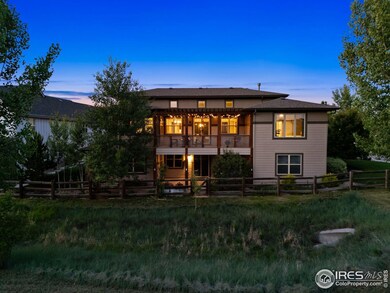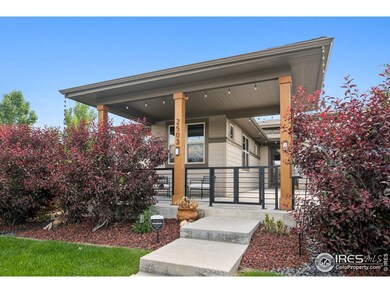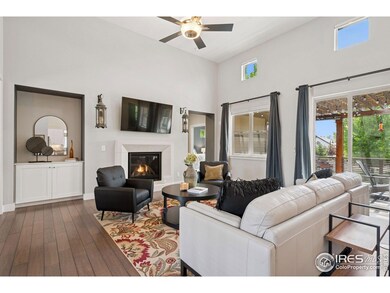
2503 Chaplin Creek Dr Loveland, CO 80538
Estimated payment $5,930/month
Highlights
- Spa
- Clubhouse
- Multiple Fireplaces
- Open Floorplan
- Deck
- Cathedral Ceiling
About This Home
Exceptional Walkout Ranch in Lakes at Centerra - A Patio Home Dream! Welcome to this stunning 3-bedroom, 3-bathroom ranch home with a 3-car heated garage in the highly desirable Lakes at Centerra community! Designed for seamless indoor-outdoor living, this property is packed with incredible outdoor spaces, including a front courtyard with a gas fireplace for cozy evenings, a back deck featuring a fire pit, and a walkout lower patio complete with a hot tub.With HOA-maintained yard and snow removal, this home offers the ease of patio home living while delivering the space and functionality of a single-family residence.Inside, the open floorplan is centered around a massive kitchen island, perfect for gathering and entertaining. The living area features a warm and inviting fireplace, and a sunroom provides the perfect spot to start and end your day. Brand-new carpet throughout adds a fresh, stylish touch to the home!The primary suite is generously sized, boasting a new soaking tub, a large shower, and a walk-in closet for ultimate comfort. A separate butler's pantry off the kitchen, complete with a bar, enhances both convenience and style.The spacious 3-car garage offers ample storage and even room for a workshop or extra recreational gear.Downstairs, the unfinished basement is ready to be customized to suit your needs, with two rough-ins for bathrooms, space for an additional guest suite, and abundant natural light from the walkout.Beyond the home itself, the Lakes at Centerra community shines with miles of trails, two lakes, a clubhouse, and more. Enjoy easy access to I-25 for commuting to Denver, plus the convenience of being minutes from downtown Loveland and a short 20-minute drive to Old Town Fort Collins.Don't miss out on this rare opportunity to own a walkout ranch in one of Northern Colorado's most sought-after neighborhoods!
Home Details
Home Type
- Single Family
Est. Annual Taxes
- $9,395
Year Built
- Built in 2015
Lot Details
- 0.27 Acre Lot
- Partially Fenced Property
- Corner Lot
- Sprinkler System
HOA Fees
Parking
- 3 Car Attached Garage
- Heated Garage
Home Design
- Patio Home
- Wood Frame Construction
- Composition Roof
- Stone
Interior Spaces
- 4,629 Sq Ft Home
- 1-Story Property
- Open Floorplan
- Wet Bar
- Bar Fridge
- Cathedral Ceiling
- Multiple Fireplaces
- Living Room with Fireplace
- Dining Room
- Sun or Florida Room
- Unfinished Basement
- Basement Fills Entire Space Under The House
Kitchen
- Eat-In Kitchen
- Gas Oven or Range
- Microwave
- Dishwasher
- Kitchen Island
- Disposal
Flooring
- Wood
- Carpet
Bedrooms and Bathrooms
- 3 Bedrooms
- Walk-In Closet
- Primary Bathroom is a Full Bathroom
Laundry
- Laundry on main level
- Dryer
- Washer
Outdoor Features
- Spa
- Balcony
- Deck
- Patio
- Exterior Lighting
Schools
- High Plains Elementary School
- Ball Middle School
- Mountain View High School
Utilities
- Forced Air Heating and Cooling System
- High Speed Internet
- Cable TV Available
Listing and Financial Details
- Assessor Parcel Number R1655741
Community Details
Overview
- Association fees include common amenities, snow removal, ground maintenance
- Millennium Nw 4Th Sub Subdivision
Amenities
- Clubhouse
Recreation
- Community Playground
- Community Pool
- Park
- Hiking Trails
Map
Home Values in the Area
Average Home Value in this Area
Tax History
| Year | Tax Paid | Tax Assessment Tax Assessment Total Assessment is a certain percentage of the fair market value that is determined by local assessors to be the total taxable value of land and additions on the property. | Land | Improvement |
|---|---|---|---|---|
| 2025 | $9,395 | $58,900 | $9,943 | $48,957 |
| 2024 | $9,240 | $58,900 | $9,943 | $48,957 |
| 2022 | $6,799 | $42,756 | $7,645 | $35,111 |
| 2021 | $6,927 | $43,987 | $7,865 | $36,122 |
| 2020 | $6,987 | $44,437 | $9,602 | $34,835 |
| 2019 | $6,913 | $44,437 | $9,602 | $34,835 |
| 2018 | $6,506 | $41,155 | $9,691 | $31,464 |
| 2017 | $5,954 | $41,155 | $9,691 | $31,464 |
| 2016 | $2,851 | $19,892 | $5,970 | $13,922 |
| 2015 | $674 | $5,080 | $5,080 | $0 |
| 2014 | $9 | $30 | $30 | $0 |
Property History
| Date | Event | Price | Change | Sq Ft Price |
|---|---|---|---|---|
| 06/20/2025 06/20/25 | Price Changed | $895,000 | -2.2% | $193 / Sq Ft |
| 06/06/2025 06/06/25 | For Sale | $915,000 | -- | $198 / Sq Ft |
Purchase History
| Date | Type | Sale Price | Title Company |
|---|---|---|---|
| Deed | -- | None Listed On Document | |
| Special Warranty Deed | $552,035 | Land Title Guarantee |
Mortgage History
| Date | Status | Loan Amount | Loan Type |
|---|---|---|---|
| Previous Owner | $90,000 | Stand Alone Second | |
| Previous Owner | $484,158 | VA | |
| Previous Owner | $45,000 | Stand Alone Second | |
| Previous Owner | $526,050 | VA |
Similar Homes in the area
Source: IRES MLS
MLS Number: 1036131
APN: 85092-14-001
- 2415 Bluestem Willow Dr
- 4360 Buffalo Mountain Dr
- 2227 Vermillion Creek Dr
- 4407 Lake Nakoni Ct
- 2632 Bluestem Willow Dr
- 4272 Lyric Falls Dr
- 2551 Cub Lake Ct
- 4645 Hahns Peak Dr Unit 201
- 4142 Saltbrush Ct
- 1733 Monarch Cir
- 4655 Hahns Peak Dr Unit 101
- 2725 Saltbrush Dr
- 2566 Trio Falls Dr
- 2855 Pawnee Creek Dr
- 4665 Hahns Peak Dr Unit 203
- 4635 Hahns Peak Dr Unit 104
- 4635 Hahns Peak Dr Unit 102
- 4635 Hahns Peak Dr Unit 204
- 2131 Grays Peak Dr Unit 102
- 2753 Saltbrush Dr
- 4144 Lost Canyon Dr
- 4785 Hahns Peak Dr
- 4815 Hahns Peak Dr Unit Lakeshore at Centera
- 2037 Bear Creek Plaza
- 5275 Hahns Peak Dr
- 4264 McWhinney Blvd
- 3903 E 15th St
- 2235 Rocky Mountain Ave
- 3495 Grayling Dr
- 4386 Mountain Lion Dr
- 2900 Mountain Lion Dr
- 2105 Hopper Ln
- 3915 Peralta Dr
- 5150 Ronald Reagan Blvd Unit 2223.1408049
- 5150 Ronald Reagan Blvd Unit 1316.1408053
- 5150 Ronald Reagan Blvd Unit 1112.1408052
- 5150 Ronald Reagan Blvd
- 6205 Longstem Way
- 5100 Ronald Reagan Blvd
- 4918 Valley Oak Dr


