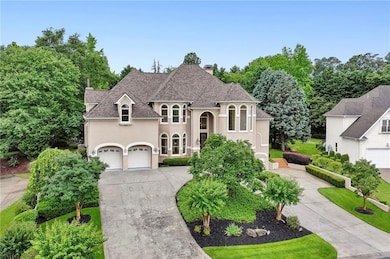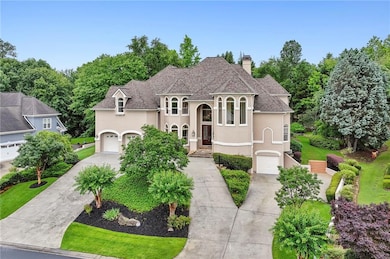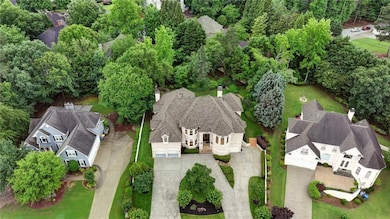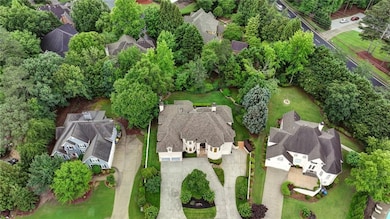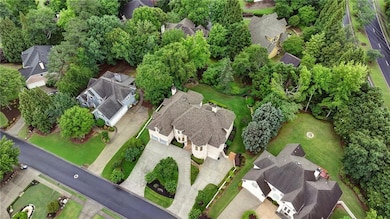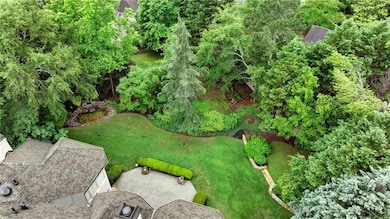2503 Regency Lake Dr Marietta, GA 30062
East Cobb NeighborhoodEstimated payment $7,122/month
Highlights
- View of Trees or Woods
- Dining Room Seats More Than Twelve
- European Architecture
- Tritt Elementary School Rated A
- Family Room with Fireplace
- Wood Flooring
About This Home
Don't miss out on this incredible offering in the popular Regency Lake neighborhood. Located in one of the top school districts in Cobb County, this wonderful custom built house is truly in turn-key condition and offers a room for every need. The grand two story entry with 20' ceiling height welcomes you into this beautiful home. The grand foyer is accentuated by a curved stair case leading to the second floor. One of the many special features of this truly custom-built house is the extra room off the curved stair case as you approach the second floor. This custom space as you ascend the staircase offers an incredible area for displaying art, housing a baby grand piano and using as a music room or even utilizing as an incredible home office suite... this special area has to be seen to appreciate just how useful and unique it is. Entertaining is made easy in this house as all the main rooms (Family room/Keeping room, Grand two story Living room and Dining room) are very spacious. The two story Grand room with fireplace features a wall of windows overlooking the completely private back yard. The natural daylight throughout this house is very nice. The gourmet kitchen is a chef's dream come true with top of the line appliances and a commercial style six burner gas cook-top with a custom Vent-A-Hood that is restaurant grade in terms of filtering the air. The breakfast bar is great for a quick meal on the run while the breakfast ‘room’ area adjoins the Family/Keeping room and overlooks the completely private back yard plus the beautiful water fall/koi pond. As in the Grand room, the Family/Keeping room features an incredible wall of windows for great natural daylight. The main floor primary suite is literally a "wing unto itself" offering incredible privacy away from everything else. The primary spa style bath features beautiful Travertine stone. The primary bath features a walk-in closet that is sure to impress. The second floor features five secondary bedrooms which are all very spacious and three full baths. NOTE: one of the secondary bedroom suites upstairs would make a great homework center or home office. Beautiful hardwood floors are found throughout the first and second floor. There is a rear stair case too. The terrace level features the perfect media room option with wiring already in place for your home theatre equipment. There is also a full bath on the terrace level. There are a total of three garages with two on the main level entering into a mud room area and then a third garage on the lower level which is extra deep with an incredible amount of storage space. The curb appeal is a 10+ with the commanding hilltop setting. The flag stone stairs leading to the grand entry truly sets the stage for this beautiful custom-built home. The interior has just been completely painted as well as the exterior trim. Newer roof. Extremely well maintained property. This is one offering you do not want to miss out on.
Home Details
Home Type
- Single Family
Est. Annual Taxes
- $11,959
Year Built
- Built in 1998
Lot Details
- 0.36 Acre Lot
- Property fronts a county road
- Landscaped
- Irrigation Equipment
- Front and Back Yard Sprinklers
- Private Yard
- Back and Front Yard
HOA Fees
- $69 Monthly HOA Fees
Parking
- 3 Car Attached Garage
- Parking Accessed On Kitchen Level
- Garage Door Opener
Home Design
- European Architecture
- Ridge Vents on the Roof
- Composition Roof
- Concrete Perimeter Foundation
- Synthetic Stucco Exterior
Interior Spaces
- 5,766 Sq Ft Home
- 2-Story Property
- Wet Bar
- Central Vacuum
- Tray Ceiling
- Ceiling height of 10 feet on the main level
- Ceiling Fan
- Insulated Windows
- Mud Room
- Two Story Entrance Foyer
- Family Room with Fireplace
- 2 Fireplaces
- Great Room with Fireplace
- Dining Room Seats More Than Twelve
- Breakfast Room
- Formal Dining Room
- Computer Room
- Keeping Room
- Wood Flooring
- Views of Woods
Kitchen
- Open to Family Room
- Breakfast Bar
- Walk-In Pantry
- Double Self-Cleaning Oven
- Gas Cooktop
- Range Hood
- Microwave
- Dishwasher
- Kitchen Island
- Stone Countertops
- Wood Stained Kitchen Cabinets
- Disposal
Bedrooms and Bathrooms
- 6 Bedrooms | 1 Primary Bedroom on Main
- Dual Vanity Sinks in Primary Bathroom
- Whirlpool Bathtub
- Separate Shower in Primary Bathroom
Laundry
- Laundry Room
- Laundry on main level
- Sink Near Laundry
Attic
- Attic Fan
- Pull Down Stairs to Attic
Finished Basement
- Partial Basement
- Interior and Exterior Basement Entry
- Garage Access
- Finished Basement Bathroom
Home Security
- Security System Owned
- Fire and Smoke Detector
Eco-Friendly Details
- Energy-Efficient Windows
- Energy-Efficient Insulation
- Energy-Efficient Thermostat
Outdoor Features
- Patio
Location
- Property is near schools
- Property is near shops
Schools
- Tritt Elementary School
- Hightower Trail Middle School
- Pope High School
Utilities
- Forced Air Zoned Heating and Cooling System
- Heating System Uses Natural Gas
- Underground Utilities
- 220 Volts
- 110 Volts
- Gas Water Heater
- Phone Available
- Cable TV Available
Listing and Financial Details
- Tax Lot 4
- Assessor Parcel Number 16061500520
Community Details
Overview
- Regency Lake Subdivision
Recreation
- Tennis Courts
- Community Pool
Map
Home Values in the Area
Average Home Value in this Area
Tax History
| Year | Tax Paid | Tax Assessment Tax Assessment Total Assessment is a certain percentage of the fair market value that is determined by local assessors to be the total taxable value of land and additions on the property. | Land | Improvement |
|---|---|---|---|---|
| 2025 | $11,951 | $396,636 | $84,000 | $312,636 |
| 2024 | $11,959 | $396,636 | $84,000 | $312,636 |
| 2023 | $9,401 | $311,792 | $66,000 | $245,792 |
| 2022 | $9,463 | $311,792 | $66,000 | $245,792 |
| 2021 | $8,742 | $288,036 | $66,000 | $222,036 |
| 2020 | $7,773 | $256,104 | $54,000 | $202,104 |
| 2019 | $7,773 | $256,104 | $54,000 | $202,104 |
| 2018 | $7,773 | $256,104 | $54,000 | $202,104 |
| 2017 | $7,363 | $256,104 | $54,000 | $202,104 |
| 2016 | $6,069 | $211,108 | $54,000 | $157,108 |
| 2015 | $6,219 | $211,108 | $54,000 | $157,108 |
| 2014 | $6,272 | $211,108 | $0 | $0 |
Property History
| Date | Event | Price | List to Sale | Price per Sq Ft |
|---|---|---|---|---|
| 10/17/2025 10/17/25 | For Sale | $1,150,000 | 0.0% | $199 / Sq Ft |
| 09/10/2025 09/10/25 | Price Changed | $5,500 | -8.3% | $1 / Sq Ft |
| 08/13/2025 08/13/25 | Price Changed | $6,000 | -3.2% | $1 / Sq Ft |
| 07/30/2025 07/30/25 | Price Changed | $6,200 | -4.6% | $1 / Sq Ft |
| 07/19/2025 07/19/25 | Price Changed | $6,500 | -5.8% | $1 / Sq Ft |
| 07/07/2025 07/07/25 | For Rent | $6,900 | +25.5% | -- |
| 05/22/2022 05/22/22 | Rented | $5,500 | 0.0% | -- |
| 05/11/2022 05/11/22 | Price Changed | $5,500 | -7.6% | $1 / Sq Ft |
| 04/29/2022 04/29/22 | Price Changed | $5,950 | -4.0% | $1 / Sq Ft |
| 04/14/2022 04/14/22 | For Rent | $6,200 | +37.8% | -- |
| 06/17/2020 06/17/20 | Rented | $4,500 | 0.0% | -- |
| 05/31/2020 05/31/20 | For Rent | $4,500 | -3.2% | -- |
| 06/07/2018 06/07/18 | Rented | $4,650 | +8.1% | -- |
| 04/25/2018 04/25/18 | For Rent | $4,300 | +1.2% | -- |
| 06/12/2016 06/12/16 | Rented | $4,250 | 0.0% | -- |
| 05/07/2016 05/07/16 | For Rent | $4,250 | 0.0% | -- |
| 04/07/2014 04/07/14 | Rented | $4,250 | -5.6% | -- |
| 03/08/2014 03/08/14 | Under Contract | -- | -- | -- |
| 02/01/2014 02/01/14 | For Rent | $4,500 | +8.4% | -- |
| 02/27/2013 02/27/13 | Rented | $4,150 | -6.7% | -- |
| 01/28/2013 01/28/13 | Under Contract | -- | -- | -- |
| 11/29/2012 11/29/12 | For Rent | $4,450 | -- | -- |
Source: First Multiple Listing Service (FMLS)
MLS Number: 7665740
APN: 16-0615-0-052-0
- 4055 Cloister Dr
- 4035 Willows Way Unit 1
- 4013 Chelsea Ln
- 2572 Walden Estates Dr
- 2571 Walden Estates Dr
- 4226 Vienna Way Unit 1
- 2259 Edgemere Lake Cir
- 3917 Brintons Mill
- 285 Ashleigh Terrace Unit 3
- 3812 Mine Creek Ln
- 16 Alicia Ct
- 2237 Chadds Creek Dr
- 2225 Johnson Ferry Rd
- 2821 Interlaken Dr
- 3741 Bays Ferry Way
- 2249 Smoke Stone Cir
- 2410 Kingsley Dr NE
- 2575 Walden Estates Dr
- 2646 Alpine Trail
- 2230 Rolland St
- 3741 Bays Ferry Way
- 3741 Bays Ferry Way
- 2127 W Carlyle Ct
- 3110 Skyridge Ct
- 2681 Ravenoaks Place
- 1942 Hunters Bend Ct
- 2862 Clary Hill Dr NE
- 4692 Bishop Lake Rd
- 3921 Emerson St
- 3852 Emerson St
- 4640 Mountain Creek Dr NE
- 4820 Hill Creek Ct
- 3298 Robinson Oaks Way NE
- 3285 Marlanta Dr
- 3285 Marlanta Dr Unit Beautiful East Cobb Unit
- 2051 Bishop Creek Dr
- 3250 Ethan Dr

