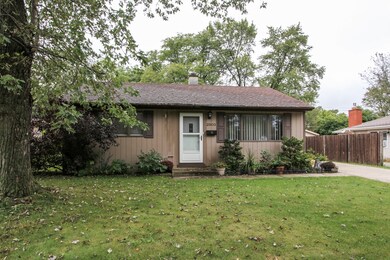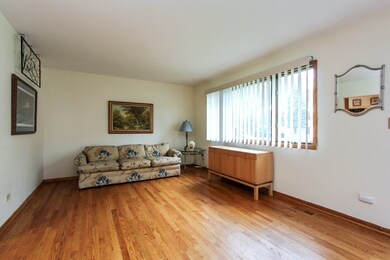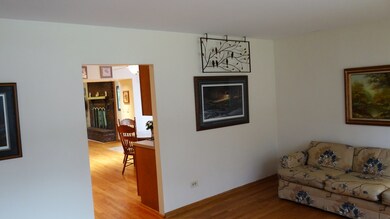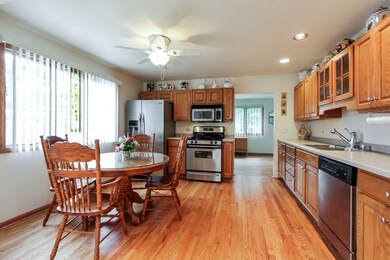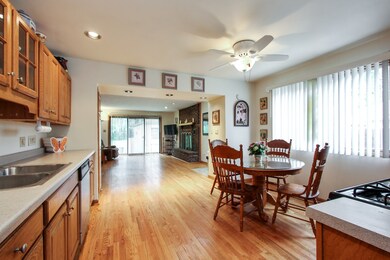
2503 Sigwalt St Rolling Meadows, IL 60008
Highlights
- Ranch Style House
- Wood Flooring
- Detached Garage
- Rolling Meadows High School Rated A+
- Walk-In Pantry
- Skylights
About This Home
As of March 2019Spacious 3 Bedroom 2 bath 1 story home features a open floor plan large family room with re-surfaced hardwood floors skylight cozy fireplace and sliders leading to your stone patio. The bathrooms and large utility room was also re-done with large tiled flooring and nicely tiled baths. Note newer washer and dryer and all appliances barely used over the past two years as this was a 2nd home for week-end use only. Kitchen has a abundance of cabinet space newer stainless steel appliances along with a roomy eat-in area and pantry closet. The living room and all 3 bedrooms have new hardwood floors. The rear yard is large and fenced in for all pet lovers In late 2015 a new large detached garage was built on a new pad with all electric hook-ups. Newer storm doors recently added along with a hot water tank. Most all major home updates done and ready for you to call 2503 Sigwalt Street home. Don't miss out on this 1591 sq/ft move in ready home priced right!
Last Agent to Sell the Property
HomeSmart Connect LLC License #475123745 Listed on: 10/02/2018

Home Details
Home Type
- Single Family
Est. Annual Taxes
- $7,565
Year Built
- 1954
Parking
- Detached Garage
- Garage Transmitter
- Garage Door Opener
- Driveway
- Parking Included in Price
- Garage Is Owned
Home Design
- Ranch Style House
- Slab Foundation
- Asphalt Shingled Roof
Interior Spaces
- Skylights
- Wood Burning Fireplace
- Includes Fireplace Accessories
- Fireplace With Gas Starter
- Wood Flooring
- Crawl Space
Kitchen
- Breakfast Bar
- Walk-In Pantry
Outdoor Features
- Patio
Utilities
- Forced Air Heating and Cooling System
- Heating System Uses Gas
Listing and Financial Details
- Homeowner Tax Exemptions
- $5,000 Seller Concession
Ownership History
Purchase Details
Home Financials for this Owner
Home Financials are based on the most recent Mortgage that was taken out on this home.Purchase Details
Home Financials for this Owner
Home Financials are based on the most recent Mortgage that was taken out on this home.Purchase Details
Similar Homes in the area
Home Values in the Area
Average Home Value in this Area
Purchase History
| Date | Type | Sale Price | Title Company |
|---|---|---|---|
| Warranty Deed | $245,000 | Attorneys Title Guaranty Fun | |
| Special Warranty Deed | $170,000 | Premier Title | |
| Sheriffs Deed | -- | None Available |
Mortgage History
| Date | Status | Loan Amount | Loan Type |
|---|---|---|---|
| Open | $239,752 | FHA | |
| Closed | $240,620 | FHA | |
| Closed | $240,463 | FHA | |
| Previous Owner | $90,000 | New Conventional | |
| Previous Owner | $145,000 | Unknown | |
| Previous Owner | $120,000 | Unknown | |
| Previous Owner | $50,000 | Unknown |
Property History
| Date | Event | Price | Change | Sq Ft Price |
|---|---|---|---|---|
| 03/01/2019 03/01/19 | Sold | $244,900 | -2.0% | $154 / Sq Ft |
| 01/23/2019 01/23/19 | Pending | -- | -- | -- |
| 01/11/2019 01/11/19 | For Sale | $249,900 | 0.0% | $157 / Sq Ft |
| 01/05/2019 01/05/19 | Pending | -- | -- | -- |
| 11/30/2018 11/30/18 | For Sale | $249,900 | 0.0% | $157 / Sq Ft |
| 11/01/2018 11/01/18 | Pending | -- | -- | -- |
| 10/28/2018 10/28/18 | Price Changed | $249,900 | -3.8% | $157 / Sq Ft |
| 09/30/2018 09/30/18 | For Sale | $259,900 | +52.9% | $163 / Sq Ft |
| 05/11/2015 05/11/15 | Sold | $170,000 | -2.9% | $107 / Sq Ft |
| 03/20/2015 03/20/15 | Pending | -- | -- | -- |
| 03/02/2015 03/02/15 | For Sale | $175,000 | -- | $110 / Sq Ft |
Tax History Compared to Growth
Tax History
| Year | Tax Paid | Tax Assessment Tax Assessment Total Assessment is a certain percentage of the fair market value that is determined by local assessors to be the total taxable value of land and additions on the property. | Land | Improvement |
|---|---|---|---|---|
| 2024 | $7,565 | $28,000 | $5,575 | $22,425 |
| 2023 | $7,214 | $28,000 | $5,575 | $22,425 |
| 2022 | $7,214 | $28,000 | $5,575 | $22,425 |
| 2021 | $5,570 | $20,149 | $3,294 | $16,855 |
| 2020 | $5,512 | $20,149 | $3,294 | $16,855 |
| 2019 | $5,552 | $22,513 | $3,294 | $19,219 |
| 2018 | $6,723 | $24,193 | $3,041 | $21,152 |
| 2017 | $6,606 | $24,193 | $3,041 | $21,152 |
| 2016 | $6,413 | $24,193 | $3,041 | $21,152 |
| 2015 | $6,229 | $22,408 | $2,787 | $19,621 |
| 2014 | $6,097 | $22,408 | $2,787 | $19,621 |
| 2013 | -- | $22,408 | $2,787 | $19,621 |
Agents Affiliated with this Home
-
Donald Kronforst

Seller's Agent in 2019
Donald Kronforst
The McDonald Group
(847) 222-5000
11 Total Sales
-
Diane Passannante

Buyer's Agent in 2019
Diane Passannante
Starting Point Realty, Inc.
(312) 804-1106
20 Total Sales
-
Helen Oliveri

Seller's Agent in 2015
Helen Oliveri
Helen Oliveri Real Estate
(847) 967-0022
365 Total Sales
-
K
Buyer's Agent in 2015
Katarzyna Modzelewski
Garry Real Estate
Map
Source: Midwest Real Estate Data (MRED)
MLS Number: MRD10100894
APN: 02-36-203-008-0000
- 2506 Sigwalt St
- 2404 Sigwalt St
- 2404 Meadow Dr
- 2207 Campbell St
- 2304 Jay Ln
- 2310 Eastman St
- 2307 Jay Ln
- 2605 Park St
- 2200 Saint James St
- 2306 Dove St
- 3101 Saint James St
- 2543 Geranium Way
- 219 N Wilke Rd
- 3125 Town Square Dr Unit 408
- 3135 Town Square Dr Unit 106
- 316 S Reuter Dr
- 1419 W Miner St
- 3275 Kirchoff Rd Unit 131
- 502 S Reuter Dr
- 2309 Hawk Ln

