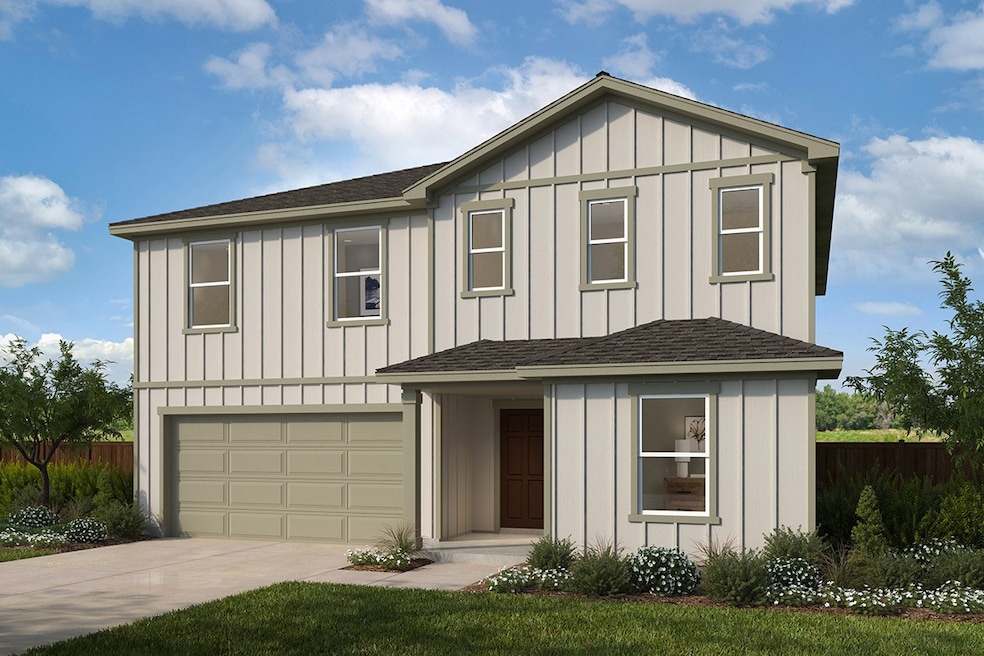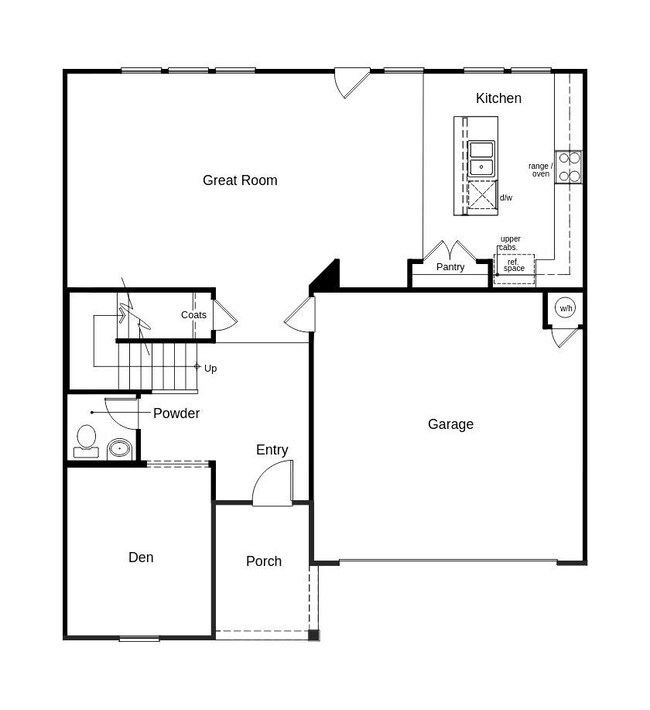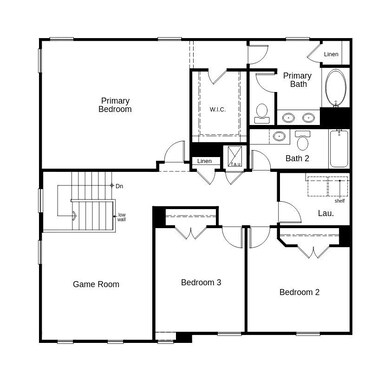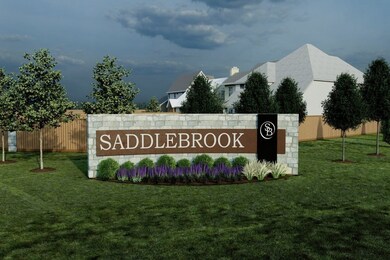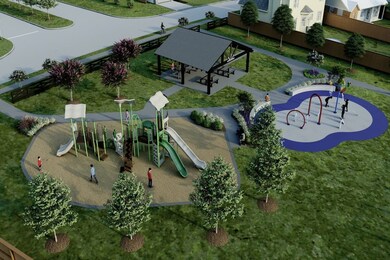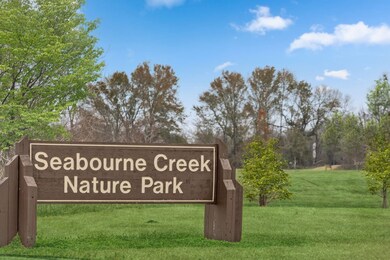2503 Spruce Hill Rd Beasley, TX 77417
Estimated payment $2,021/month
Highlights
- Under Construction
- Deck
- Traditional Architecture
- ENERGY STAR Certified Homes
- Adjacent to Greenbelt
- Corner Lot
About This Home
KB HOME UNDER CONSTRUCTION – Welcome to 2503 Spruce Hill Rd., situated in Saddlebrook Preserve and zoned to Lamar ISD! This impressive 2-story home is situated on a corner lot with no side neighbor and features 3 bedrooms, 2 full baths, 1 half bath, and an attached 2-car garage. The beautifully designed kitchen showcases stainless steel Whirlpool appliances, Woodmont cabinetry, and a granite island with an added breakfast bar, creating the perfect space for cooking and entertaining. A versatile Den offers flexibility for a home office, study, or additional living area. All bedrooms are located on the second floor with a spacious Game Room. The primary bathroom includes a dual-sink vanity, while the secondary bath features a vanity with knee space for added convenience. Additional highlights include 2" faux wood blinds, SmartKey entry hardware, front gutters, and a rear patio slab ideal for outdoor enjoyment. Call today to schedule your private showing.
Home Details
Home Type
- Single Family
Year Built
- Built in 2025 | Under Construction
Lot Details
- Adjacent to Greenbelt
- Back Yard Fenced
- Corner Lot
HOA Fees
- $75 Monthly HOA Fees
Parking
- 2 Car Attached Garage
Home Design
- Traditional Architecture
- Slab Foundation
- Composition Roof
- Cement Siding
Interior Spaces
- 2,444 Sq Ft Home
- 2-Story Property
- Window Treatments
- Entrance Foyer
- Family Room Off Kitchen
- Combination Kitchen and Dining Room
- Home Office
- Game Room
- Utility Room
- Washer and Electric Dryer Hookup
- Fire and Smoke Detector
Kitchen
- Breakfast Bar
- Gas Oven
- Gas Range
- Free-Standing Range
- Microwave
- Dishwasher
- Kitchen Island
- Granite Countertops
- Disposal
Flooring
- Carpet
- Tile
- Vinyl Plank
- Vinyl
Bedrooms and Bathrooms
- 3 Bedrooms
- En-Suite Primary Bedroom
- Double Vanity
- Bathtub with Shower
Eco-Friendly Details
- ENERGY STAR Qualified Appliances
- Energy-Efficient HVAC
- Energy-Efficient Lighting
- ENERGY STAR Certified Homes
- Energy-Efficient Thermostat
Outdoor Features
- Deck
- Patio
Schools
- Beasley Elementary School
- George Junior High School
- Terry High School
Utilities
- Central Heating and Cooling System
- Heating System Uses Gas
- Programmable Thermostat
- Tankless Water Heater
Community Details
- Saddlebrook Residential Community Association
- Built by KB Home
- Saddlebrook Preserve Subdivision
Map
Home Values in the Area
Average Home Value in this Area
Property History
| Date | Event | Price | List to Sale | Price per Sq Ft |
|---|---|---|---|---|
| 11/26/2025 11/26/25 | For Sale | $309,937 | -- | $127 / Sq Ft |
Source: Houston Association of REALTORS®
MLS Number: 98959693
- 7211 Saddle Crest Way
- 7215 Saddle Crest Way
- 2243 Hawthorn Grove St
- Plan 1549 at Saddlebrook - Trails
- Plan 2246 at Saddlebrook - Trails
- Plan 1907 at Saddlebrook - Trails
- Plan 1043 at Saddlebrook - Trails
- Plan 2382 at Saddlebrook - Preserve
- Plan 1772 at Saddlebrook - Trails
- Plan 1605 at Saddlebrook - Trails
- Plan 1676 Modeled at Saddlebrook - Preserve
- Plan 1793 at Saddlebrook - Preserve
- Plan 1361 at Saddlebrook - Trails
- Plan 2824 at Saddlebrook - Preserve
- Plan 2444 Modeled at Saddlebrook - Preserve
- Plan 2041 Modeled at Saddlebrook - Trails
- Plan 1243 at Saddlebrook - Trails
- Plan 2004 at Saddlebrook - Preserve
- Plan 1492 at Saddlebrook - Preserve
- Plan 2071 at Saddlebrook - Trails
- 2918 Amber Ln
- 8014 Barret Travis Ct
- 406 N 4th St
- 7430 Avenue E
- 5019 Bowen Prairie Dr
- 407 Big Pine Trail
- 5043 Henry Merrit St
- 423 Big Pine Trail
- 1027 Rosewood Trail
- 1035 Rosewood Trail
- 1111 Whispering Winds Dr
- 1023 Whispering Winds Dr
- 10914 Silver Canoe Dr
- 1122 Rustic Willow Dr
- 1022 Gentle Nook Dr
- 1034 Gentle Nook Dr
- 4723 Whisperwood Dr
- 1713 Meyer Rd
- 10902 Bonfire Trail
- 1022 Whispering Winds Dr
