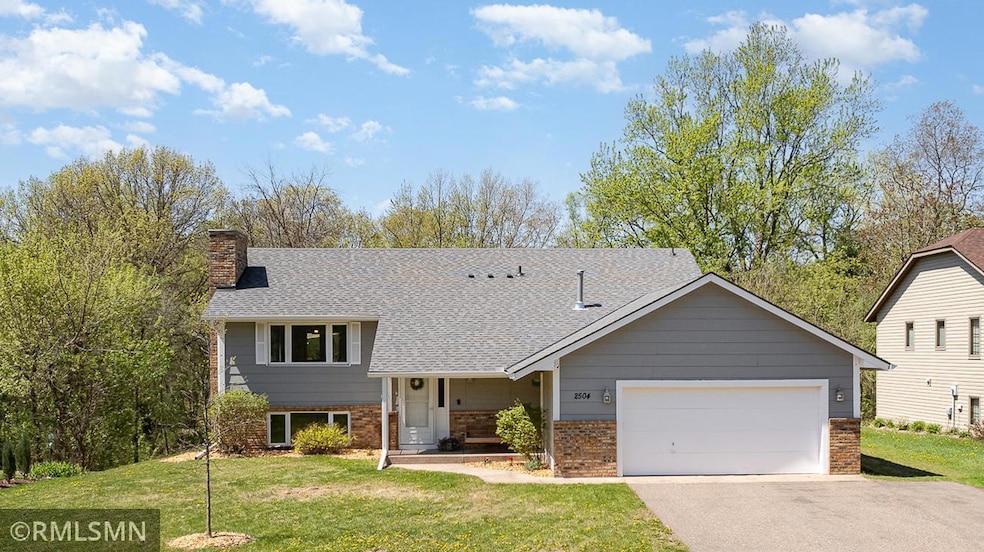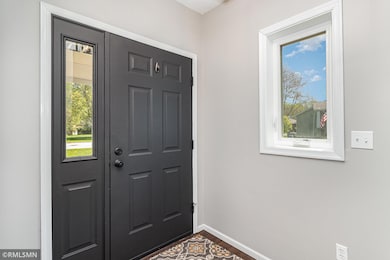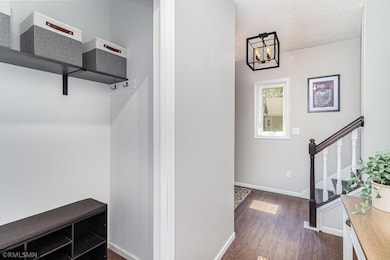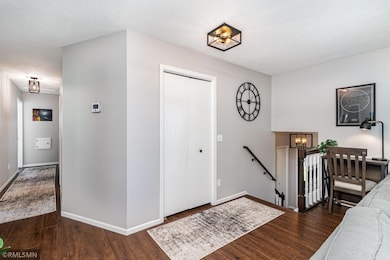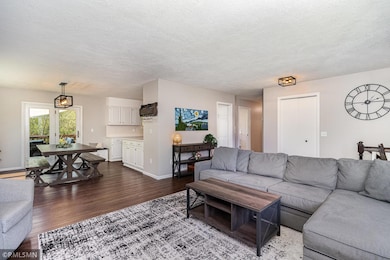
2504 8th St Saint Paul, MN 55110
Estimated payment $3,053/month
Highlights
- 24,829 Sq Ft lot
- Deck
- Game Room
- Lincoln Elementary School Rated 9+
- No HOA
- Stainless Steel Appliances
About This Home
A Nature Lover’s Dream Nestled Between Bald Eagle & White Bear Lake! Welcome to a truly special home tucked between two of Minnesota’s most scenic lakes—Bald Eagle Lake and White Bear Lake. Set on a quiet, wooded lot, this beautifully updated property offers the rare combination of privacy, modern comfort, and natural beauty, creating a peaceful retreat just minutes from all the amenities you need. Inside, you’ll find three bedrooms on the main level, providing convenient single-level living, and a fourth bedroom on the lower level—ideal for guests or multi-generational living. There’s also a partially finished bonus room that can serve as a home office, workout room, or potential fifth bedroom, offering flexibility to suit your lifestyle.The main level features an open-concept layout filled with natural light and views of surrounding greenery casting through the large windows throughout. The living room is open to a semi-formal dining area that walks out to a high-rise deck, perfect for entertaining or enjoying morning coffee while taking in serene views of the tranquil backyard. The kitchen is tastefully updated with granite countertops and stainless-steel appliances.Downstairs, the walk-out lower level offers even more living space, including a cozy family room with a gas fireplace, a game room featuring a built-in climbing wall, and easy access to the fully fenced dog-run—perfect for pet lovers. Step outside and explore your own natural paradise. The backyard includes a seasonal pond that attracts ducks and herons, a charming bridge that leads to a forested firepit area, and a meandering creek where deer and owls frequently visit. It’s the ultimate setting for quiet evenings, family gatherings, or peaceful walks in nature. The home has seen several thoughtful recent updates, including new gutters, upper level knock down textured ceilings, fresh paint throughout most of home, updated upper level bathroom, new lighting with dimmable switches, insulated garage ceiling, and sunshades on the deck for added comfort. The wetland pond areas have been restored with native plantings along with clearing of overgrowth that allows for better views and increased open yard space. With its ideal location, flexible living spaces, thoughtful upgrades, and unmatched natural surroundings, this home offers something truly unique. Whether you're hosting family and friends, working from home, or simply enjoying the peace and quiet, this is a place where memories are made. Don't miss your chance to own this one-of-a-kind retreat—schedule your showing today and make this your forever home.
Home Details
Home Type
- Single Family
Est. Annual Taxes
- $5,740
Year Built
- Built in 1986
Lot Details
- 0.57 Acre Lot
- Lot Dimensions are 75x290x98x290
Parking
- 2 Car Attached Garage
- Insulated Garage
Home Design
- Bi-Level Home
Interior Spaces
- Entrance Foyer
- Family Room with Fireplace
- Living Room
- Dining Room
- Game Room
- Utility Room
Kitchen
- Range
- Microwave
- Dishwasher
- Stainless Steel Appliances
- The kitchen features windows
Bedrooms and Bathrooms
- 4 Bedrooms
Laundry
- Dryer
- Washer
Finished Basement
- Walk-Out Basement
- Basement Fills Entire Space Under The House
- Drain
- Natural lighting in basement
Outdoor Features
- Deck
Utilities
- Forced Air Heating and Cooling System
- Cable TV Available
Community Details
- No Home Owners Association
- Rices Creek Subdivision
Listing and Financial Details
- Assessor Parcel Number 123022120058
Map
Home Values in the Area
Average Home Value in this Area
Tax History
| Year | Tax Paid | Tax Assessment Tax Assessment Total Assessment is a certain percentage of the fair market value that is determined by local assessors to be the total taxable value of land and additions on the property. | Land | Improvement |
|---|---|---|---|---|
| 2024 | $4,318 | $430,300 | $63,200 | $367,100 |
| 2023 | $4,318 | $338,800 | $63,200 | $275,600 |
| 2022 | $3,930 | $341,000 | $63,200 | $277,800 |
| 2021 | $3,834 | $291,600 | $63,200 | $228,400 |
| 2020 | $3,762 | $293,600 | $63,200 | $230,400 |
| 2019 | $3,290 | $276,300 | $63,200 | $213,100 |
| 2018 | $3,118 | $260,200 | $63,200 | $197,000 |
| 2017 | $2,468 | $252,300 | $63,200 | $189,100 |
| 2016 | $2,610 | $0 | $0 | $0 |
| 2015 | $2,786 | $201,600 | $63,200 | $138,400 |
| 2014 | $3,222 | $0 | $0 | $0 |
Property History
| Date | Event | Price | Change | Sq Ft Price |
|---|---|---|---|---|
| 05/15/2025 05/15/25 | For Sale | $460,000 | +5.5% | $188 / Sq Ft |
| 04/17/2023 04/17/23 | Sold | $436,000 | +9.0% | $184 / Sq Ft |
| 03/04/2023 03/04/23 | Pending | -- | -- | -- |
| 02/28/2023 02/28/23 | For Sale | $400,000 | -- | $169 / Sq Ft |
Purchase History
| Date | Type | Sale Price | Title Company |
|---|---|---|---|
| Warranty Deed | $17,941 | Watermark Title | |
| Interfamily Deed Transfer | -- | Titleone Inc | |
| Warranty Deed | $293,533 | Minnesosta Title |
Mortgage History
| Date | Status | Loan Amount | Loan Type |
|---|---|---|---|
| Open | $348,800 | New Conventional | |
| Previous Owner | $258,000 | New Conventional | |
| Previous Owner | $270,655 | New Conventional | |
| Previous Owner | $192,000 | New Conventional | |
| Previous Owner | $268,200 | Credit Line Revolving | |
| Previous Owner | $99,000 | Credit Line Revolving |
Similar Homes in Saint Paul, MN
Source: NorthstarMLS
MLS Number: 6716200
APN: 12-30-22-12-0058
- 5545 Fenway Ct
- 5483 Franklin Ave
- 2600 Parkview Ct
- 2353 Gaston Ave
- 5285 Northwest Ave
- 5234 Grand Ave
- 5301 E County Line N
- 14 Eldorado Dr
- 5930 Red Pine Blvd
- 5952 Bayberry Dr
- 5093 Kelly Ct
- 2250 11th St
- 2244 11th St
- 4927 Lake Ave
- 42 Eldorado Cir
- 9 Doral Rd
- 6 Bald Eagle Point
- 12099 121st St N
- 5253 W Bald Eagle Blvd
- 4801 Central Ave
