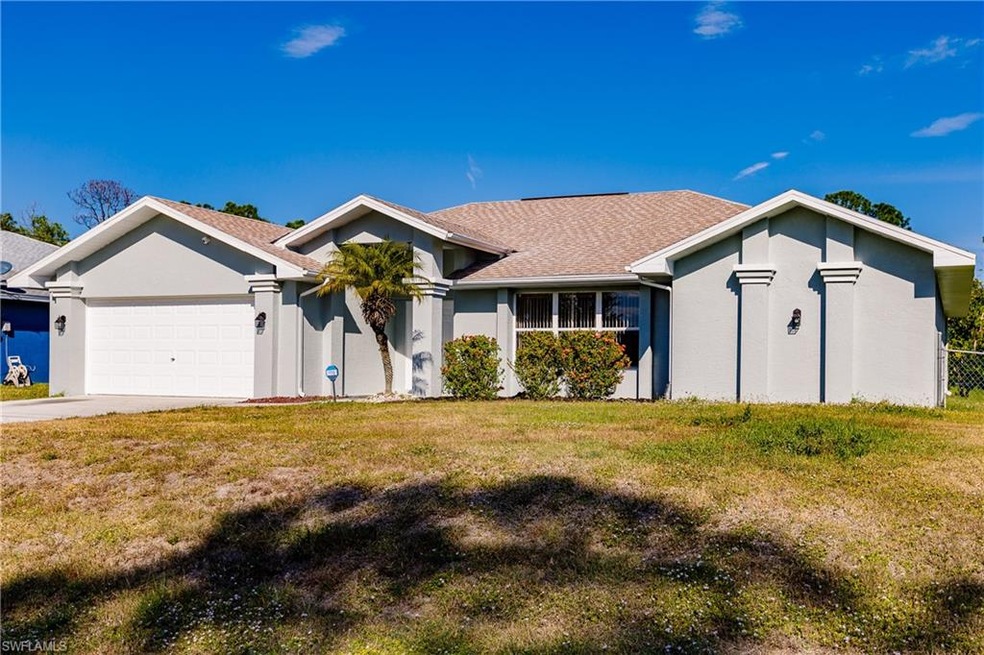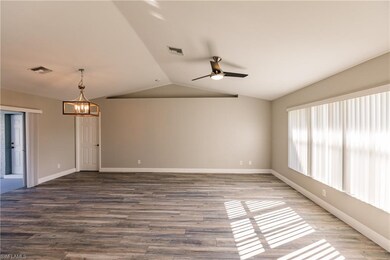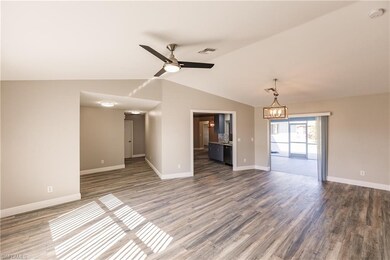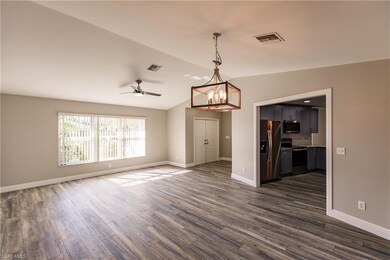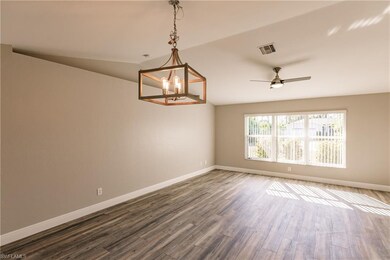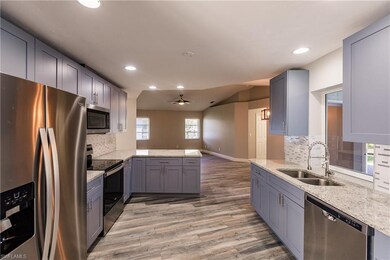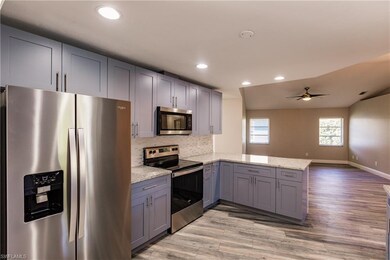
2504 9th St W Lehigh Acres, FL 33971
Richmond NeighborhoodEstimated Value: $388,071 - $631,000
Highlights
- Vaulted Ceiling
- Great Room
- Formal Dining Room
- Lanai
- Screened Porch
- 2 Car Attached Garage
About This Home
As of March 2020ATTACHED GUEST SUITE W/SEPARATE KITCHEN! Next to Oakwood, but without any fees. BIG BANG for your BUCK here, perfect family home or get extra income renting out the attached suite. Over 2500 Sq Ft with two Master Bedrooms and two Kitchens. Built By Oyster Bay and NEWLY RENOVATED from Top to Bottom. Everything is BRAND NEW: Sea Island Oak Laminate flooring throughout (Lifetime Residential Warranty), Italian Porcelain Tile in the Laundry Room and Bathrooms, Brand New Custom Gray Cabinetry in the Kitchen and All 3 Bathrooms w/soft close doors and drawers, New Granite in the Kitchen and All Bathrooms, Glass Tile Backsplash, New Upgraded Paint Inside and Out, New Roof in 2018, New 2019 Water System Evolve E Series with Wifi, New Plumbing Fixtures, Fans and Lights. Seller will install or give a credit for a new HVAC System. Amazing neighborhood, street dead ends to a canal so it's very quiet and friendly. $97 per sq ft for a totally renovated house!!
Last Agent to Sell the Property
Coastal Living Realty Inc License #NAPLES-258015118 Listed on: 12/13/2019
Home Details
Home Type
- Single Family
Est. Annual Taxes
- $1,212
Year Built
- Built in 2000
Lot Details
- 0.25 Acre Lot
- Lot Dimensions: 83
- North Facing Home
- Sprinkler System
- Property is zoned RS-1
Parking
- 2 Car Attached Garage
- Automatic Garage Door Opener
Home Design
- Concrete Block With Brick
- Shingle Roof
- Stucco
Interior Spaces
- 2,565 Sq Ft Home
- 1-Story Property
- Vaulted Ceiling
- Single Hung Windows
- Great Room
- Open Floorplan
- Formal Dining Room
- Screened Porch
- Fire and Smoke Detector
Kitchen
- Eat-In Kitchen
- Breakfast Bar
- Range
- Microwave
- Ice Maker
- Dishwasher
Flooring
- Laminate
- Tile
Bedrooms and Bathrooms
- 4 Bedrooms
- Split Bedroom Floorplan
- Walk-In Closet
- 3 Full Bathrooms
- Dual Sinks
Laundry
- Laundry Room
- Dryer
- Washer
Outdoor Features
- Lanai
Schools
- School Choice Elementary And Middle School
- School Choice High School
Utilities
- Central Heating and Cooling System
- Well
- Cable TV Available
Listing and Financial Details
- Assessor Parcel Number 25-44-26-10-00085.0130
- Tax Block 85
- $4,900 Seller Concession
Similar Homes in Lehigh Acres, FL
Home Values in the Area
Average Home Value in this Area
Property History
| Date | Event | Price | Change | Sq Ft Price |
|---|---|---|---|---|
| 03/02/2020 03/02/20 | Sold | $249,900 | 0.0% | $97 / Sq Ft |
| 01/30/2020 01/30/20 | Pending | -- | -- | -- |
| 01/14/2020 01/14/20 | Price Changed | $249,900 | -2.0% | $97 / Sq Ft |
| 01/02/2020 01/02/20 | Price Changed | $254,900 | -1.6% | $99 / Sq Ft |
| 12/19/2019 12/19/19 | Price Changed | $259,000 | -2.3% | $101 / Sq Ft |
| 12/13/2019 12/13/19 | For Sale | $265,000 | -- | $103 / Sq Ft |
Tax History Compared to Growth
Agents Affiliated with this Home
-
Darrel Baker

Seller's Agent in 2020
Darrel Baker
Coastal Living Realty Inc
(239) 464-5137
84 Total Sales
-
Carrie Ciolino
C
Buyer's Agent in 2020
Carrie Ciolino
Royal Shell Real Estate, Inc.
(239) 470-1546
57 Total Sales
Map
Source: Naples Area Board of REALTORS®
MLS Number: 219082421
APN: 25-44-26-10-00085.0130
- 2512 10th St W
- 2511 7th St W
- 2519 7th St W
- 2607 8th St W
- 2604 10th St W
- 2609 11th St W
- 1107 Connie Ave N
- 8118 Gopher Tortoise Trail
- 2612 6th St W
- 1300 Connie Ave N
- 8350 Tortoise Isle Ct
- 8150 Gopher Tortoise Trail
- 2610 Elva Place
- 2524 Dora Ct
- 2702 7th St W
- 2706 9th St W
- 8171 Gopher Tortoise Trail
- 1200 Elaine Ave N
- 2707 7th St W
- 2505 15th St W
