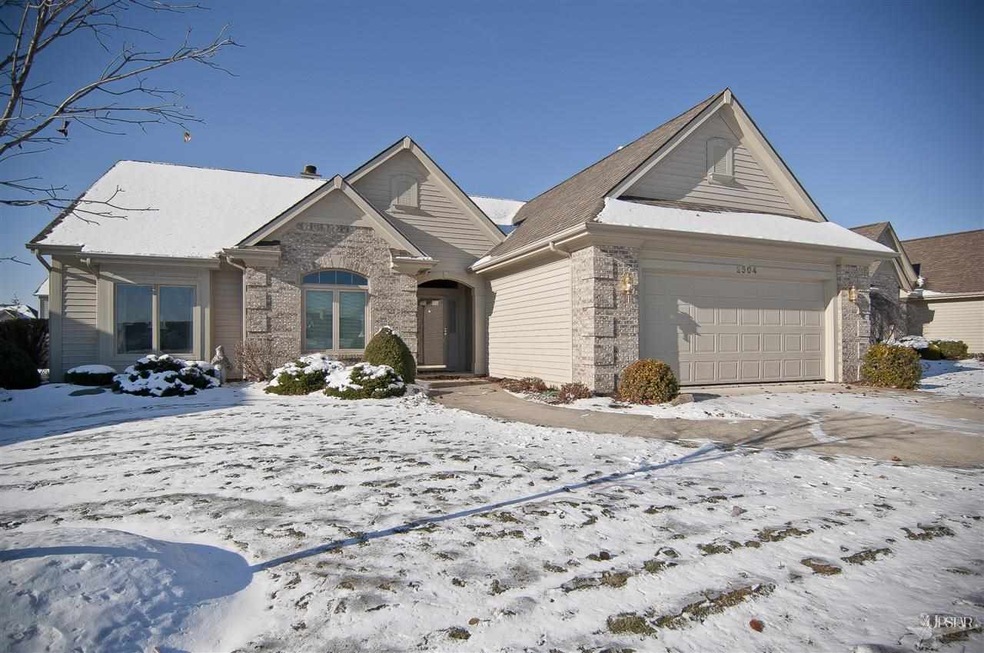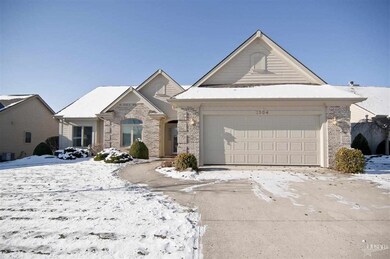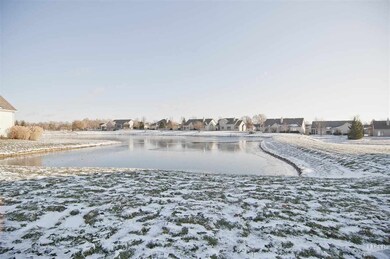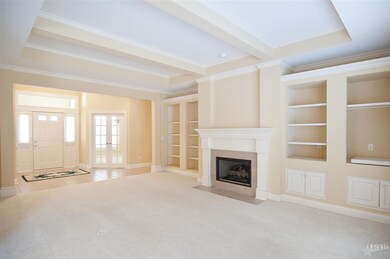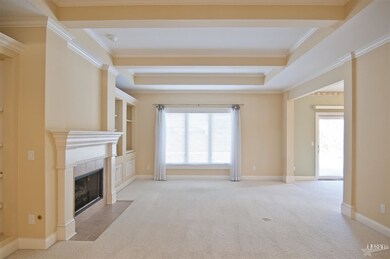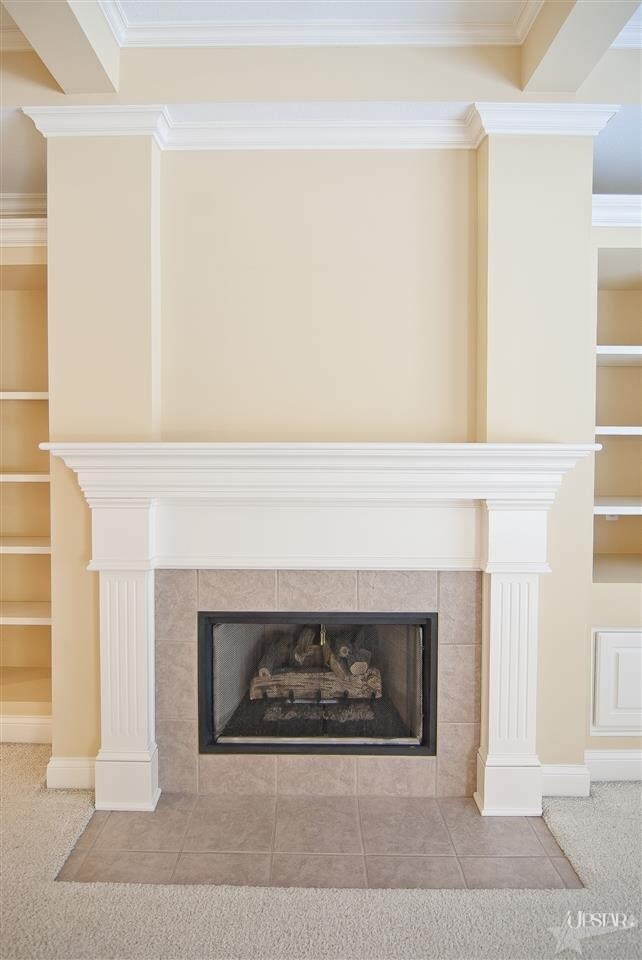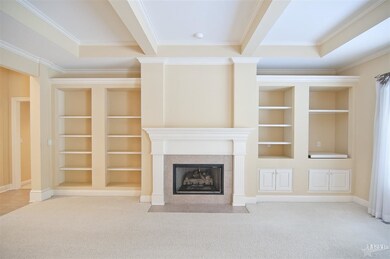
2504 Cheverly Ln Fort Wayne, IN 46804
Southwest Fort Wayne NeighborhoodEstimated Value: $300,143 - $339,000
Highlights
- Vaulted Ceiling
- Ranch Style House
- Beamed Ceilings
- Homestead Senior High School Rated A
- Covered patio or porch
- Walk-In Pantry
About This Home
As of March 2015Sit back, relax, and enjoy low maintenance living in this gorgeous Villa located in Villas of Rock Creek. Upon entering the home through the impressive foyer you will be greeted by a large living room with gas fireplace, floor to ceiling built-ins, and stunning trim work on the ceiling. Large dining room with plenty of space for family and friends. Fantastic kitchen with custom cabinets complete with crown molding. You will also find a kitchen island with built-in cooktop. Additional kitchen appliances to remain with sale include refrigerator (2010), dishwasher (2005), built-in oven, and built-in microwave (2013). Walk-in pantry located right off the kitchen. Oversized master suite with trey ceiling, huge walk-in closet, and private full bath with separate garden tub and walk-in shower with grab bar. 36" doorway openings conveniently located at master suite entrance and master suite closet and bath entrances. You will also find a second full bath, large 2nd bedroom with window seat, and den (could be used as a 3rd bedroom) with french doors and vaulted ceiling. Washer and dryer also included in sale. Huge attic above garage with pull down staircase eliminates any concern for storage. Extra insulation added in attic in 2006 and new furnace in 2012. All of this situated on a great Lot with gorgeous uninterrupted pond views right across the street.
Property Details
Home Type
- Condominium
Est. Annual Taxes
- $1,596
Year Built
- Built in 2000
Lot Details
- Landscaped
- Irrigation
HOA Fees
- $160 Monthly HOA Fees
Parking
- 2 Car Attached Garage
- Garage Door Opener
- Driveway
Home Design
- Ranch Style House
- Brick Exterior Construction
- Slab Foundation
- Shingle Roof
- Asphalt Roof
- Cedar
- Vinyl Construction Material
Interior Spaces
- 1,757 Sq Ft Home
- Built-in Bookshelves
- Built-In Features
- Woodwork
- Crown Molding
- Beamed Ceilings
- Tray Ceiling
- Vaulted Ceiling
- Ceiling Fan
- Entrance Foyer
- Living Room with Fireplace
- Gas And Electric Dryer Hookup
Kitchen
- Walk-In Pantry
- Electric Oven or Range
- Kitchen Island
- Laminate Countertops
- Built-In or Custom Kitchen Cabinets
- Disposal
Flooring
- Carpet
- Tile
- Vinyl
Bedrooms and Bathrooms
- 2 Bedrooms
- En-Suite Primary Bedroom
- Walk-In Closet
- 2 Full Bathrooms
- Bathtub With Separate Shower Stall
- Garden Bath
Attic
- Storage In Attic
- Pull Down Stairs to Attic
Home Security
Additional Features
- Covered patio or porch
- Suburban Location
- Forced Air Heating and Cooling System
Community Details
- Fire and Smoke Detector
Listing and Financial Details
- Assessor Parcel Number 02-11-10-453-031.000-075
Ownership History
Purchase Details
Home Financials for this Owner
Home Financials are based on the most recent Mortgage that was taken out on this home.Purchase Details
Home Financials for this Owner
Home Financials are based on the most recent Mortgage that was taken out on this home.Purchase Details
Similar Homes in Fort Wayne, IN
Home Values in the Area
Average Home Value in this Area
Purchase History
| Date | Buyer | Sale Price | Title Company |
|---|---|---|---|
| Fath Dale | -- | -- | |
| Fath Dale Frederick | -- | Fidelity Natl Title Co Llc | |
| Ayres Arlie A | -- | Commonwealth/Dreibelbiss Tit | |
| Windsor Inc | -- | Commonwealth/Dreibelbiss Tit |
Mortgage History
| Date | Status | Borrower | Loan Amount |
|---|---|---|---|
| Open | Fath Dale Frederick | $141,100 | |
| Closed | Fath Dale | $175,610 | |
| Closed | Fath Dale | -- | |
| Closed | Fath Dale Frederick | $175,610 | |
| Previous Owner | Fath Dale Frederick | $133,600 |
Property History
| Date | Event | Price | Change | Sq Ft Price |
|---|---|---|---|---|
| 03/13/2015 03/13/15 | Sold | $167,000 | -1.7% | $95 / Sq Ft |
| 01/15/2015 01/15/15 | Pending | -- | -- | -- |
| 11/18/2014 11/18/14 | For Sale | $169,900 | -- | $97 / Sq Ft |
Tax History Compared to Growth
Tax History
| Year | Tax Paid | Tax Assessment Tax Assessment Total Assessment is a certain percentage of the fair market value that is determined by local assessors to be the total taxable value of land and additions on the property. | Land | Improvement |
|---|---|---|---|---|
| 2024 | $6,028 | $284,000 | $51,300 | $232,700 |
| 2022 | $5,381 | $250,300 | $23,600 | $226,700 |
| 2021 | $2,089 | $199,800 | $23,600 | $176,200 |
| 2020 | $2,121 | $202,300 | $23,600 | $178,700 |
| 2019 | $2,152 | $204,600 | $23,600 | $181,000 |
| 2018 | $2,098 | $199,200 | $23,600 | $175,600 |
| 2017 | $1,853 | $175,300 | $23,600 | $151,700 |
| 2016 | $1,766 | $166,800 | $23,600 | $143,200 |
| 2014 | $1,593 | $151,500 | $23,600 | $127,900 |
| 2013 | -- | $151,100 | $23,600 | $127,500 |
Agents Affiliated with this Home
-
Danielle Genth

Seller's Agent in 2015
Danielle Genth
Minear Real Estate
(260) 229-1355
6 in this area
68 Total Sales
-
Brad Minear
B
Buyer's Agent in 2015
Brad Minear
Minear Real Estate
2 in this area
174 Total Sales
Map
Source: Indiana Regional MLS
MLS Number: 201450715
APN: 02-11-10-453-031.000-075
- 10005 Serpentine Cove
- 9520 Fireside Ct
- 9617 Knoll Creek Cove
- 2832 Cunningham Dr
- 2025 Winding Creek Ln
- 2009 Winding Creek Ln
- 2205 Longleaf Dr
- 1923 Kimberlite Place
- 2928 Sugarmans Trail
- 2915 Sugarmans Trail
- 2910 Covington Lake Dr
- 2617 Covington Woods Blvd
- 2731 Covington Woods Blvd
- 2818 Little Turtle Trail
- 1721 Red Oak Run
- 2010 Grey Birch Rd
- 2008 Timberlake Trail
- 1705 Red Oak Run
- 2429 Wildcat Cove
- 3234 Covington Reserve Pkwy
- 2504 Cheverly Ln
- 2512 Cheverly Ln
- 2434 Cheverly Ln
- 2437 Cheverly Ln
- 2426 Cheverly Ln
- 2611 Grassy Creek Run
- 2427 Cheverly Ln
- 2615 Grassy Creek Run
- 2418 Cheverly Ln
- 2528 Cheverly Ln
- 2607 Grassy Creek Run
- 2519 Cheverly Ln
- 2603 Grassy Creek Run
- 2614 Grassy Creek Run
- 2619 Grassy Creek Run
- 2421 Cheverly Ln
- 2525 Cheverly Ln
- 2410 Cheverly Ln
- 2536 Cheverly Ln
- 2531 Grassy Creek Run
