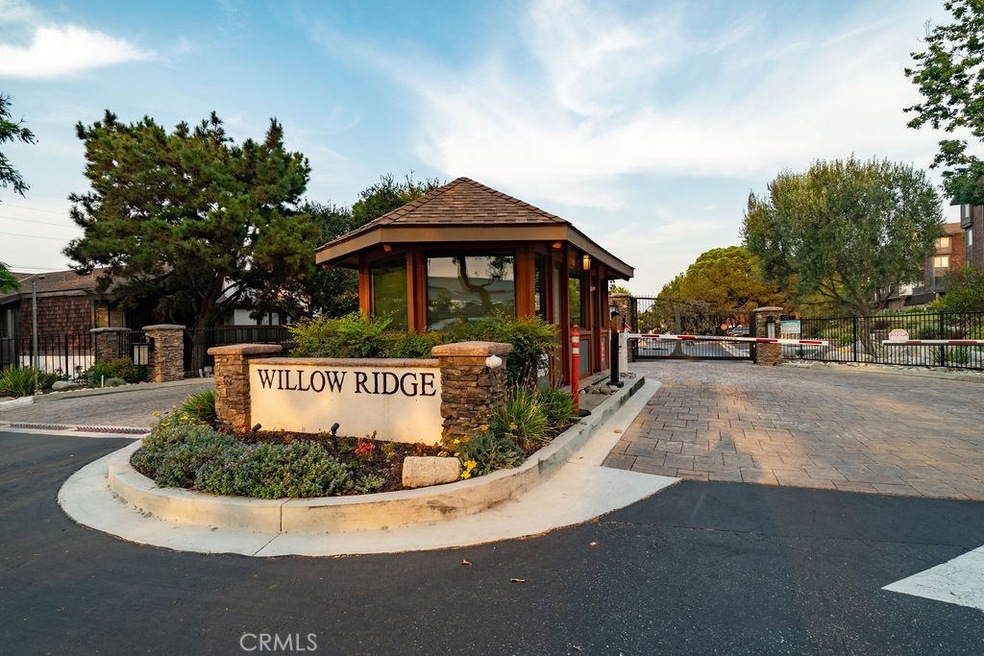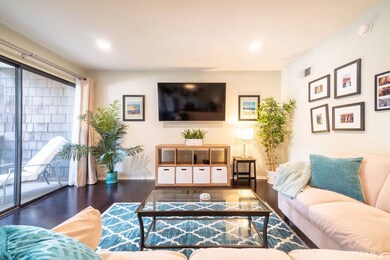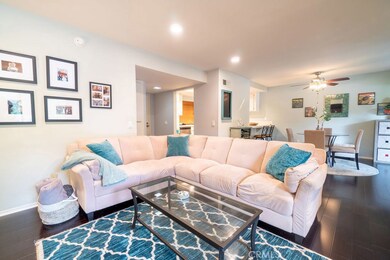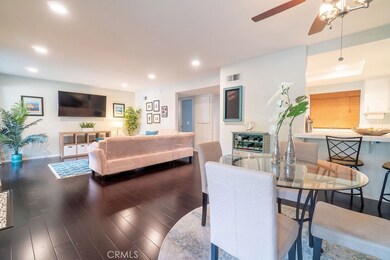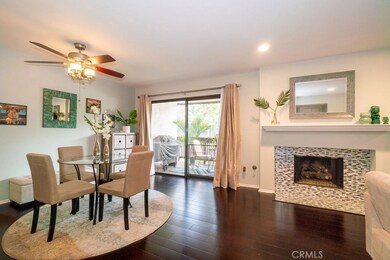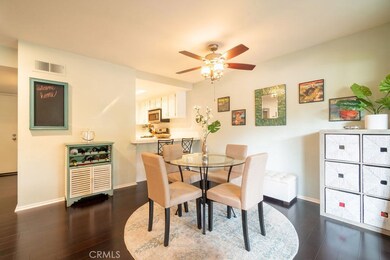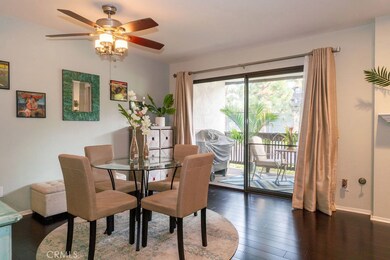
2504 E Willow St Unit 208 Signal Hill, CA 90755
Highlights
- 24-Hour Security
- In Ground Pool
- View of Trees or Woods
- Woodrow Wilson High School Rated A
- Primary Bedroom Suite
- 7.41 Acre Lot
About This Home
As of September 2020Here it is, the one that you've been waiting for!!! Welcome to the highly sought after "Willow Ridge Community" of Signal Hill. This beautifully landscaped and maintained community is guard gated and patrolled 24 hours, for your peace of mind. This 2 bedroom, 2 full bath home is a corner unit with views of the tennis courts, pool, clubhouse, gym, and beautiful trees. You will come home to 1 gated garage parking spot (with storage), and 1 assigned parking spot (#58). There is also plenty of guest parking spots available as well. This second floor unit boasts recently installed, engineered hardwood floors throughout, and wide grouted vinyl flooring in the kitchen. Your kitchen, dining area, breakfast bar, and living room are all very well lit with dimmable recessed lighting. You will be able to keep cool in the central A/C, warm up by the gorgeous gas fireplace, or you can enjoy the fresh air and unwind on your nice sized extended patio. The large master bedroom comes with an ensuite bathroom, and an ample amount of closet space, while both bedrooms absorb plenty of natural light. One of the great features of this home is the tucked away, in-unit washer and dryer, so no having to a community laundry. This neighborhood is a host to hiking trails, several parks, and a breathtaking sunset at Hilltop Park. You will be in close proximity to freeways, the airport, and shopping, with Costco and Home Depot right across the street. Don't wait!! You'll blink and this one will be gone!!
Last Agent to Sell the Property
Keller Williams Pacific Estate License #02015836 Listed on: 08/21/2020

Property Details
Home Type
- Condominium
Est. Annual Taxes
- $6,140
Year Built
- Built in 1980 | Remodeled
Lot Details
- Two or More Common Walls
- Landscaped
- Density is up to 1 Unit/Acre
HOA Fees
- $588 Monthly HOA Fees
Parking
- 1 Car Garage
- 1 Open Parking Space
- 1 Carport Space
- Parking Available
- Private Parking
- Side Facing Garage
- Automatic Gate
- Parking Lot
- Assigned Parking
- Controlled Entrance
- Community Parking Structure
Property Views
- Woods
- Neighborhood
Interior Spaces
- 1,143 Sq Ft Home
- 3-Story Property
- Recessed Lighting
- Gas Fireplace
- Living Room with Fireplace
- Dining Room
- Storage
- Laundry Room
Kitchen
- Breakfast Bar
- Gas Oven
- Gas Range
Flooring
- Wood
- Vinyl
Bedrooms and Bathrooms
- 2 Main Level Bedrooms
- Primary Bedroom Suite
- Remodeled Bathroom
- 2 Full Bathrooms
- Bathtub with Shower
- Walk-in Shower
- Linen Closet In Bathroom
Pool
- In Ground Pool
- Spa
Outdoor Features
- Living Room Balcony
- Covered patio or porch
- Exterior Lighting
Location
- Property is near a clubhouse
Schools
- Polytechnic High School
Utilities
- Central Heating and Cooling System
- Phone Available
- Cable TV Available
Listing and Financial Details
- Tax Lot 1
- Tax Tract Number 34974
- Assessor Parcel Number 7214009073
Community Details
Overview
- 103 Units
- Willow Ridge Community Association, Phone Number (562) 494-4455
- Paragon Equities HOA
- Willow Ridge Subdivision
- Maintained Community
Amenities
- Sauna
- Clubhouse
- Recreation Room
- Community Storage Space
Recreation
- Tennis Courts
- Community Pool
- Community Spa
Pet Policy
- Pets Allowed
Security
- 24-Hour Security
- Card or Code Access
Ownership History
Purchase Details
Home Financials for this Owner
Home Financials are based on the most recent Mortgage that was taken out on this home.Purchase Details
Home Financials for this Owner
Home Financials are based on the most recent Mortgage that was taken out on this home.Purchase Details
Home Financials for this Owner
Home Financials are based on the most recent Mortgage that was taken out on this home.Similar Homes in the area
Home Values in the Area
Average Home Value in this Area
Purchase History
| Date | Type | Sale Price | Title Company |
|---|---|---|---|
| Grant Deed | $427,000 | Clearmark Title | |
| Grant Deed | $318,000 | Chicago Title Company | |
| Interfamily Deed Transfer | -- | Chicago Title Company | |
| Grant Deed | $350,000 | North American Title Co |
Mortgage History
| Date | Status | Loan Amount | Loan Type |
|---|---|---|---|
| Open | $405,650 | New Conventional | |
| Previous Owner | $254,400 | New Conventional | |
| Previous Owner | $327,750 | New Conventional | |
| Previous Owner | $331,765 | Unknown | |
| Previous Owner | $331,765 | Fannie Mae Freddie Mac | |
| Previous Owner | $280,000 | Purchase Money Mortgage | |
| Closed | $52,500 | No Value Available |
Property History
| Date | Event | Price | Change | Sq Ft Price |
|---|---|---|---|---|
| 09/29/2020 09/29/20 | Sold | $427,000 | +1.9% | $374 / Sq Ft |
| 08/30/2020 08/30/20 | Pending | -- | -- | -- |
| 08/21/2020 08/21/20 | For Sale | $419,000 | +31.8% | $367 / Sq Ft |
| 12/10/2014 12/10/14 | Sold | $318,000 | -0.6% | $278 / Sq Ft |
| 11/11/2014 11/11/14 | Pending | -- | -- | -- |
| 10/10/2014 10/10/14 | For Sale | $319,900 | -- | $280 / Sq Ft |
Tax History Compared to Growth
Tax History
| Year | Tax Paid | Tax Assessment Tax Assessment Total Assessment is a certain percentage of the fair market value that is determined by local assessors to be the total taxable value of land and additions on the property. | Land | Improvement |
|---|---|---|---|---|
| 2024 | $6,140 | $453,134 | $216,061 | $237,073 |
| 2023 | $6,040 | $444,250 | $211,825 | $232,425 |
| 2022 | $5,678 | $435,540 | $207,672 | $227,868 |
| 2021 | $5,567 | $427,000 | $203,600 | $223,400 |
| 2020 | $4,589 | $349,458 | $135,058 | $214,400 |
| 2019 | $4,537 | $342,607 | $132,410 | $210,197 |
| 2018 | $4,419 | $335,890 | $129,814 | $206,076 |
| 2016 | $4,076 | $322,849 | $124,774 | $198,075 |
| 2015 | $4,001 | $318,000 | $122,900 | $195,100 |
| 2014 | $3,491 | $276,000 | $179,000 | $97,000 |
Agents Affiliated with this Home
-
Niles Bunnag

Seller's Agent in 2020
Niles Bunnag
Keller Williams Pacific Estate
(562) 235-8340
2 in this area
16 Total Sales
-
Deon Shorter
D
Buyer's Agent in 2020
Deon Shorter
Keller Williams Realty
(626) 204-3300
1 in this area
17 Total Sales
-
Jeffrey Simons

Seller's Agent in 2014
Jeffrey Simons
Keller Williams Realty
(714) 746-8103
61 Total Sales
-
Kefflyn Mathews
K
Buyer's Agent in 2014
Kefflyn Mathews
First Team Real Estate
(562) 293-2000
4 Total Sales
Map
Source: California Regional Multiple Listing Service (CRMLS)
MLS Number: PW20171362
APN: 7214-009-073
- 2506 E Willow St Unit 302
- 2512 E Willow St Unit 203
- 2923 Hathaway Ct
- 2700 E Panorama Dr Unit 408
- 2700 E Panorama Dr Unit 208
- 0 N A Unit PW24009576
- 0 N A Unit PW24009512
- 2270 Stanley Ave Unit 2B
- 2421 Avis Ct
- 2265 Ohio Ave
- 2244 Molino Ave
- 2215 Molino Ave Unit C
- 2231 Saint Louis Ave Unit 101B
- 2298 Rose Ave Unit 203
- 2268 Rose Ave Unit 3
- 2216 Jeans Ct
- 2799 E 21st St
- 2200 Jeans Ct
- 2340 Monte Verde Dr
- 2101 E 21st St Unit 310
