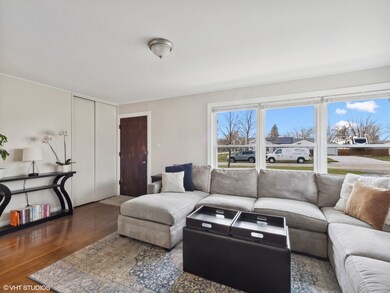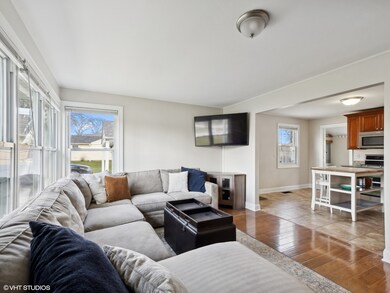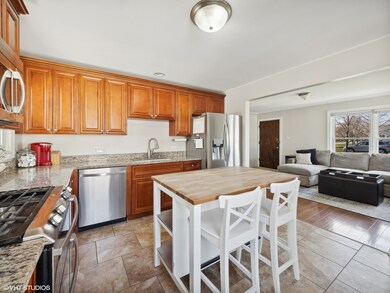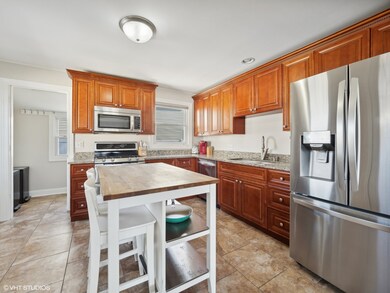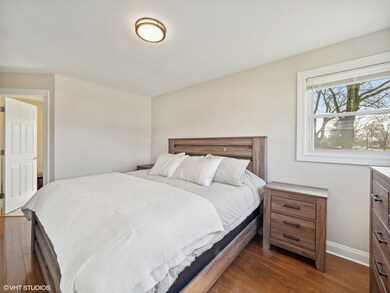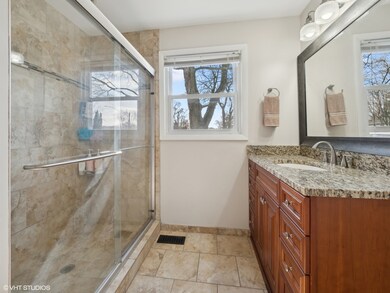
2504 Meadow Dr Rolling Meadows, IL 60008
Highlights
- Property is near a park
- Ranch Style House
- Fenced Yard
- Rolling Meadows High School Rated A+
- Stainless Steel Appliances
- 2 Car Detached Garage
About This Home
As of April 2024Updated and move-in ready Ranch located in a sidewalk community. Stepping into this inviting home, you will notice the amazing windows bringing in ample natural light. Plus all the wood laminate flooring and open concept design. The updated kitchen provides plenty of cabinetry, granite counter space, stainless steel appliances, plus an island with additional seating and a walk-in pantry. The kitchen flows nicely to the family room providing great space for guests. Enjoy your primary suite with a wall to wall organized closet, plus a private bath giving you a walk-in shower and laundry. An additional bedroom and full bath complete this space. Don't forget the expansive fully fenced in backyard and patio, making this perfect for entertaining. Updates include: roof ('20), A/C ('11), furnace ('11), main sewer line ('18), newer windows and refrigerator. Steps to Metra access, parks, schools, and even downtown Arlington Heights. Plus easy access to 53.
Last Agent to Sell the Property
@properties Christie's International Real Estate License #475126552 Listed on: 03/29/2024

Home Details
Home Type
- Single Family
Est. Annual Taxes
- $7,924
Year Built
- Built in 1955
Lot Details
- 0.25 Acre Lot
- Lot Dimensions are 85 x 130
- Fenced Yard
- Paved or Partially Paved Lot
Parking
- 2 Car Detached Garage
- Garage Door Opener
- Driveway
- Parking Included in Price
Home Design
- Ranch Style House
- Asphalt Roof
- Vinyl Siding
- Concrete Perimeter Foundation
Interior Spaces
- 1,032 Sq Ft Home
- Ceiling Fan
- Laminate Flooring
- Crawl Space
Kitchen
- Range<<rangeHoodToken>>
- <<microwave>>
- Freezer
- Dishwasher
- Stainless Steel Appliances
- Disposal
Bedrooms and Bathrooms
- 2 Bedrooms
- 2 Potential Bedrooms
- Bathroom on Main Level
- 2 Full Bathrooms
- Separate Shower
Laundry
- Laundry on main level
- Dryer
- Washer
Schools
- Kimball Hill Elementary School
- Carl Sandburg Junior High School
- Rolling Meadows High School
Utilities
- Forced Air Heating and Cooling System
- Heating System Uses Natural Gas
- Lake Michigan Water
Additional Features
- Patio
- Property is near a park
Ownership History
Purchase Details
Home Financials for this Owner
Home Financials are based on the most recent Mortgage that was taken out on this home.Purchase Details
Home Financials for this Owner
Home Financials are based on the most recent Mortgage that was taken out on this home.Purchase Details
Home Financials for this Owner
Home Financials are based on the most recent Mortgage that was taken out on this home.Purchase Details
Purchase Details
Home Financials for this Owner
Home Financials are based on the most recent Mortgage that was taken out on this home.Purchase Details
Purchase Details
Similar Homes in the area
Home Values in the Area
Average Home Value in this Area
Purchase History
| Date | Type | Sale Price | Title Company |
|---|---|---|---|
| Warranty Deed | $335,000 | Saturn Title | |
| Warranty Deed | $211,000 | Attorney | |
| Deed | $205,000 | Precision Title | |
| Interfamily Deed Transfer | -- | None Available | |
| Deed | $232,500 | Commonwealth Land Title Insu | |
| Deed | -- | -- | |
| Quit Claim Deed | -- | -- |
Mortgage History
| Date | Status | Loan Amount | Loan Type |
|---|---|---|---|
| Open | $298,800 | New Conventional | |
| Previous Owner | $207,000 | New Conventional | |
| Previous Owner | $204,670 | New Conventional | |
| Previous Owner | $201,286 | FHA | |
| Previous Owner | $149,900 | New Conventional | |
| Previous Owner | $80,000 | Fannie Mae Freddie Mac | |
| Previous Owner | $67,700 | Unknown |
Property History
| Date | Event | Price | Change | Sq Ft Price |
|---|---|---|---|---|
| 04/25/2024 04/25/24 | Sold | $335,000 | +3.1% | $325 / Sq Ft |
| 03/29/2024 03/29/24 | Pending | -- | -- | -- |
| 03/29/2024 03/29/24 | For Sale | $324,900 | +54.0% | $315 / Sq Ft |
| 10/31/2018 10/31/18 | Sold | $211,000 | -0.5% | $163 / Sq Ft |
| 09/29/2018 09/29/18 | Pending | -- | -- | -- |
| 09/25/2018 09/25/18 | For Sale | $212,000 | +3.4% | $164 / Sq Ft |
| 10/10/2014 10/10/14 | Sold | $205,000 | -1.9% | $158 / Sq Ft |
| 08/19/2014 08/19/14 | Pending | -- | -- | -- |
| 08/13/2014 08/13/14 | Price Changed | $208,900 | -4.6% | $161 / Sq Ft |
| 07/30/2014 07/30/14 | Price Changed | $218,900 | -4.8% | $168 / Sq Ft |
| 07/24/2014 07/24/14 | Price Changed | $229,900 | -4.2% | $177 / Sq Ft |
| 07/21/2014 07/21/14 | Price Changed | $239,900 | -4.0% | $185 / Sq Ft |
| 07/09/2014 07/09/14 | For Sale | $249,900 | -- | $192 / Sq Ft |
Tax History Compared to Growth
Tax History
| Year | Tax Paid | Tax Assessment Tax Assessment Total Assessment is a certain percentage of the fair market value that is determined by local assessors to be the total taxable value of land and additions on the property. | Land | Improvement |
|---|---|---|---|---|
| 2024 | $8,275 | $27,001 | $6,078 | $20,923 |
| 2023 | $7,924 | $27,001 | $6,078 | $20,923 |
| 2022 | $7,924 | $27,001 | $6,078 | $20,923 |
| 2021 | $6,615 | $19,976 | $3,591 | $16,385 |
| 2020 | $6,460 | $19,976 | $3,591 | $16,385 |
| 2019 | $6,494 | $22,320 | $3,591 | $18,729 |
| 2018 | $5,550 | $20,570 | $3,315 | $17,255 |
| 2017 | $5,456 | $20,570 | $3,315 | $17,255 |
| 2016 | $6,080 | $20,570 | $3,315 | $17,255 |
| 2015 | $5,268 | $16,732 | $3,038 | $13,694 |
| 2014 | $4,353 | $16,732 | $3,038 | $13,694 |
| 2013 | $4,230 | $16,732 | $3,038 | $13,694 |
Agents Affiliated with this Home
-
Amy Diamond

Seller's Agent in 2024
Amy Diamond
@ Properties
(847) 867-6997
6 in this area
315 Total Sales
-
Sue Kowols

Buyer's Agent in 2024
Sue Kowols
Baird Warner
(847) 800-4329
3 in this area
50 Total Sales
-
Lindsey Southwick

Seller's Agent in 2018
Lindsey Southwick
SMain Street Real Estate Group
(847) 370-5469
30 Total Sales
-
L
Buyer's Agent in 2018
Louie Ruffolo
Parkvue
-
Ronda Hindmon
R
Seller's Agent in 2014
Ronda Hindmon
Berkshire Hathaway HomeServices Starck Real Estate
(847) 338-1872
26 Total Sales
Map
Source: Midwest Real Estate Data (MRED)
MLS Number: 12009275
APN: 02-25-406-003-0000
- 2404 Meadow Dr
- 2404 Sigwalt St
- 2310 Bluebird Ln
- 2310 Eastman St
- 2304 Jay Ln
- 2307 Jay Ln
- 2207 Campbell St
- 2200 Saint James St
- 2306 Dove St
- 2605 Park St
- 3101 Saint James St
- 219 N Wilke Rd
- 1419 W Miner St
- 316 S Reuter Dr
- 3125 Town Square Dr Unit 408
- 3135 Town Square Dr Unit 106
- 3275 Kirchoff Rd Unit 131
- 502 S Reuter Dr
- 1415 W Hawthorne St
- 3325 Kirchoff Rd Unit 3E

