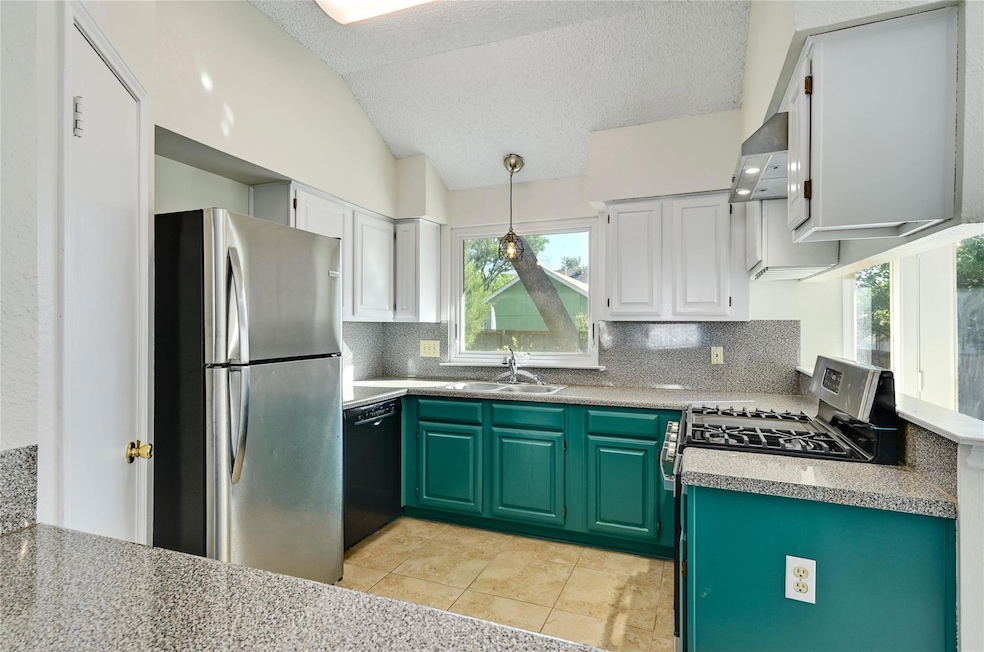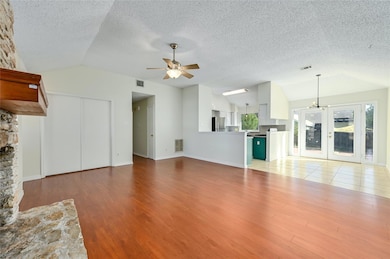2504 Spring Wagon Ln Austin, TX 78728
Wells Branch NeighborhoodHighlights
- Open Floorplan
- Deck
- No HOA
- Deerpark Middle School Rated A-
- Corner Lot
- Neighborhood Views
About This Home
Owner / agent. Great single story on corner lot one block from Wells Branch Elementary, easy MOPAC & Domain access in popular Wells Branch ~ jogging trails, park & pool a quick stroll away! July 2022 fresh interior paint, updated light fixtures and stainless steel gas range / vent hood in Kitchen. Charming home with high ceilings and NO carpet ~ laminate flooring throughout main living and bedrooms, with hard tile surfaces in bath*Well balanced kitchen with painted cabinets, updated appliances with views to backyard & bar top looking into main living room plus adjoining dining space. Towering trees for added shade over the property. Enjoy a large fenced in backyard and relaxing back deck. Pets are considered on a case by case situation. Washer / dryer connections are available in garage (units are not provided). Tenant is responsible for all utilities / bills being placed in their name
Listing Agent
Compass RE Texas, LLC Brokerage Phone: (512) 431-3654 License #0491811 Listed on: 09/26/2025

Home Details
Home Type
- Single Family
Est. Annual Taxes
- $7,173
Year Built
- Built in 1982
Lot Details
- 7,854 Sq Ft Lot
- Southwest Facing Home
- Wood Fence
- Corner Lot
- Few Trees
- Back Yard Fenced and Front Yard
Parking
- 2 Car Garage
- Front Facing Garage
- Driveway
Home Design
- Slab Foundation
- Frame Construction
- Composition Roof
- Stone Siding
- HardiePlank Type
Interior Spaces
- 1,350 Sq Ft Home
- 1-Story Property
- Open Floorplan
- Ceiling Fan
- Wood Burning Fireplace
- Gas Fireplace
- Blinds
- Neighborhood Views
Kitchen
- Gas Range
- Free-Standing Range
- Dishwasher
- Disposal
Flooring
- Laminate
- Tile
Bedrooms and Bathrooms
- 3 Main Level Bedrooms
- Walk-In Closet
- 2 Full Bathrooms
- Double Vanity
Home Security
- Smart Thermostat
- Fire and Smoke Detector
Accessible Home Design
- No Interior Steps
Outdoor Features
- Deck
- Front Porch
Schools
- Wells Branch Elementary School
- Deerpark Middle School
- Mcneil High School
Utilities
- Central Heating and Cooling System
- Heating System Uses Natural Gas
- ENERGY STAR Qualified Water Heater
Listing and Financial Details
- Security Deposit $2,100
- Tenant pays for all utilities
- 12 Month Lease Term
- $85 Application Fee
- Assessor Parcel Number 274788
- Tax Block L
Community Details
Overview
- No Home Owners Association
- Wells Branch Ph A Sec 01 Subdivision
Amenities
- Community Mailbox
Recreation
- Community Playground
- Community Pool
- Park
- Trails
Pet Policy
- Pet Deposit $600
- Breed Restrictions
Map
Source: Unlock MLS (Austin Board of REALTORS®)
MLS Number: 1530451
APN: 274788
- 2801 Single Trace Ct
- 14708 Single Trace
- 2314 Klattenhoff Dr
- 2928 Wavecrest Blvd
- 3013 Wavecrest Blvd
- 3105 Raging River Dr
- 9031 Babbling Brook Dr
- 14448 Robert I Walker Blvd
- 2205 Waterway Bend
- 2104 Warfield Way
- 14761 Montoro Dr
- 14487 Robert I Walker Blvd
- 2112 Waterway Bend
- 2134 Cervin Blvd
- 2109 Waterway Bend
- 14913 Alpha Collier Dr
- 2107 Waterway Bend
- 15114 Wells Port Dr
- 2113 Delvin Ln
- 2010 Cervin Blvd
- 14608 Town Hill Dr Unit ID1314611P
- 14809 Great Willow Dr Unit ID1314603P
- 14811 Great Willow Dr Unit ID1314613P
- 14611 Gold Fish Pond Ave Unit ID1314622P
- 14414 Tiffer Ln
- 14401 Robert I Walker Blvd
- 14500 Donald Dr
- 2315 Claudia June Ave
- 14433 Robert I Walker Blvd
- 2202 Quiet Wood Dr
- 2205 Waterway Bend
- 2109 Waterway Bend
- 15114 Wells Port Dr
- 2801 Wells Branch Pkwy
- 14305 Tandem Blvd
- 14745 Merriltown Rd
- 3101 Wells Branch Pkwy
- 14300 Tandem Blvd
- 2212 Fuzz Fairway Unit B
- 2151 Surrender Ave






