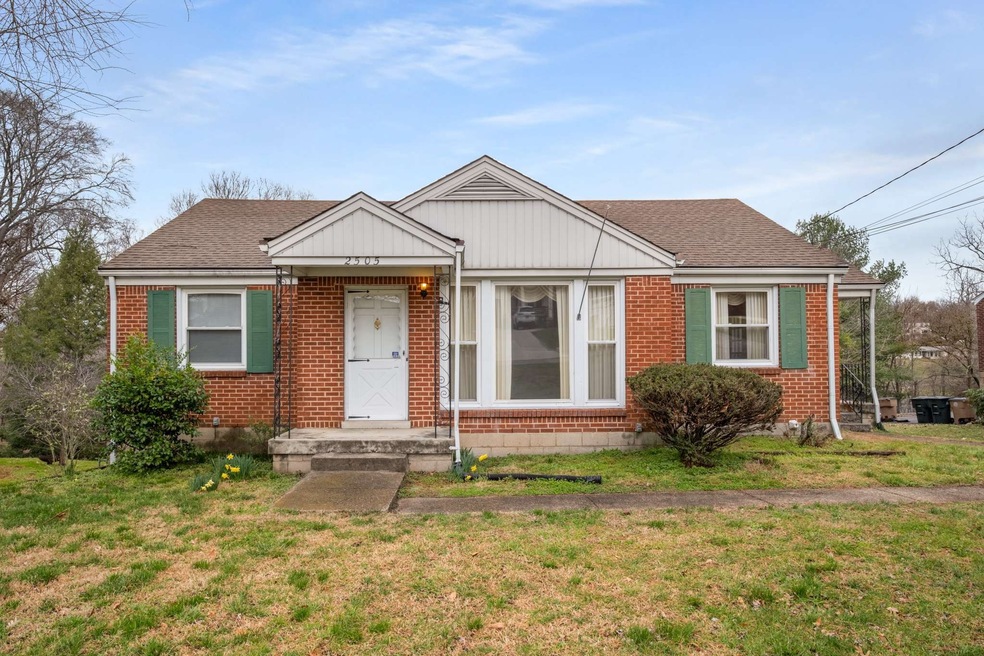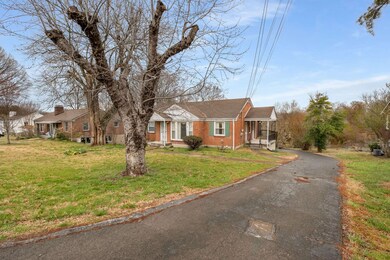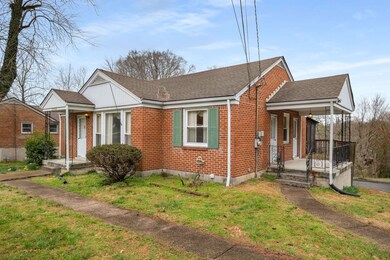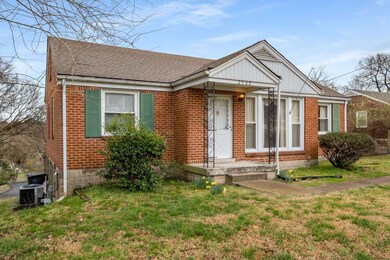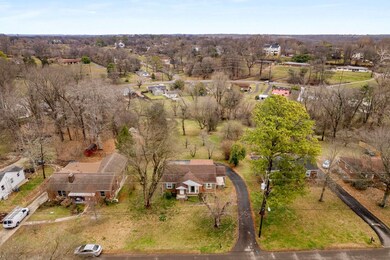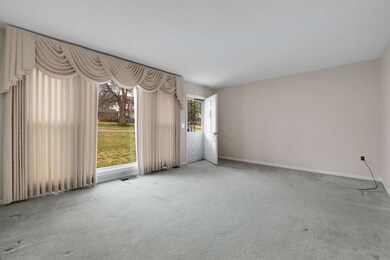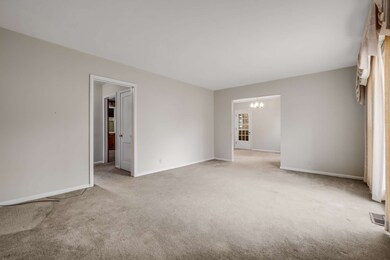
2505 Barclay Dr Nashville, TN 37206
Rosebank NeighborhoodHighlights
- 0.73 Acre Lot
- No HOA
- Porch
- Deck
- Cottage
- 1 Car Attached Garage
About This Home
As of March 2024Welcome to 2505 Barclay Drive! Versatile investment property with lower level apartment. Two Kitchens. Oversized 80x370 lot. Hardwoods under carpet. Larger main level bathroom. Walk up attic storage. Side covered porch and screened deck. Ample driveway parking. Located close to Shelby Park and Eastland/Porter district and shops. Home is sold "as is" with no seller made repairs. No kitchen appliances present in the home. Immediate possession.
Last Agent to Sell the Property
Zeitlin Sotheby's International Realty Brokerage Phone: 6155870573 License # 327864 Listed on: 02/29/2024

Co-Listed By
Zeitlin Sotheby's International Realty Brokerage Phone: 6155870573 License # 321723
Home Details
Home Type
- Single Family
Est. Annual Taxes
- $3,082
Year Built
- Built in 1950
Lot Details
- 0.73 Acre Lot
- Lot Dimensions are 80 x 375
Parking
- 1 Car Attached Garage
- 4 Open Parking Spaces
- Garage Door Opener
- Driveway
Home Design
- Cottage
- Brick Exterior Construction
- Shingle Roof
Interior Spaces
- Property has 2 Levels
- Apartment Living Space in Basement
Flooring
- Carpet
- Laminate
- Tile
Bedrooms and Bathrooms
- 3 Main Level Bedrooms
- 2 Full Bathrooms
Accessible Home Design
- Stair Lift
Outdoor Features
- Deck
- Porch
Schools
- Rosebank Elementary School
- Stratford Stem Magnet School Lower Campus Middle School
- Stratford Stem Magnet School Upper Campus High School
Utilities
- Cooling Available
- Central Heating
- Radiant Heating System
Community Details
- No Home Owners Association
- Eastland Acres Subdivision
Listing and Financial Details
- Assessor Parcel Number 08312005800
Ownership History
Purchase Details
Home Financials for this Owner
Home Financials are based on the most recent Mortgage that was taken out on this home.Purchase Details
Similar Homes in the area
Home Values in the Area
Average Home Value in this Area
Purchase History
| Date | Type | Sale Price | Title Company |
|---|---|---|---|
| Warranty Deed | $510,000 | Magnolia Title & Escrow | |
| Quit Claim Deed | -- | None Listed On Document |
Mortgage History
| Date | Status | Loan Amount | Loan Type |
|---|---|---|---|
| Open | $1,484,000 | Construction | |
| Previous Owner | $50,000 | Unknown | |
| Previous Owner | $55,500 | Unknown |
Property History
| Date | Event | Price | Change | Sq Ft Price |
|---|---|---|---|---|
| 07/07/2025 07/07/25 | For Sale | $1,749,900 | +243.1% | $369 / Sq Ft |
| 03/08/2024 03/08/24 | Sold | $510,000 | -4.7% | $258 / Sq Ft |
| 03/02/2024 03/02/24 | Pending | -- | -- | -- |
| 02/29/2024 02/29/24 | For Sale | $535,000 | -- | $271 / Sq Ft |
Tax History Compared to Growth
Tax History
| Year | Tax Paid | Tax Assessment Tax Assessment Total Assessment is a certain percentage of the fair market value that is determined by local assessors to be the total taxable value of land and additions on the property. | Land | Improvement |
|---|---|---|---|---|
| 2024 | $3,082 | $94,725 | $52,500 | $42,225 |
| 2023 | $3,082 | $94,725 | $52,500 | $42,225 |
| 2022 | $1,245 | $94,725 | $52,500 | $42,225 |
| 2021 | $3,115 | $94,725 | $52,500 | $42,225 |
| 2020 | $3,094 | $73,300 | $35,750 | $37,550 |
| 2019 | $2,045 | $73,300 | $35,750 | $37,550 |
| 2018 | $2,045 | $73,300 | $35,750 | $37,550 |
| 2017 | $2,045 | $73,300 | $35,750 | $37,550 |
| 2016 | $2,045 | $45,275 | $10,000 | $35,275 |
| 2015 | $2,045 | $45,275 | $10,000 | $35,275 |
| 2014 | $2,045 | $45,275 | $10,000 | $35,275 |
Agents Affiliated with this Home
-
Martin Lovelace

Seller's Agent in 2025
Martin Lovelace
Benchmark Realty, LLC
(615) 618-7232
9 in this area
82 Total Sales
-
Mike Matwijec

Seller's Agent in 2024
Mike Matwijec
Zeitlin Sotheby's International Realty
(615) 587-0573
2 in this area
107 Total Sales
-
Nathan Matwijec

Seller Co-Listing Agent in 2024
Nathan Matwijec
Zeitlin Sotheby's International Realty
(615) 294-2373
4 in this area
220 Total Sales
Map
Source: Realtracs
MLS Number: 2624499
APN: 083-12-0-058
- 2418 Chapman Dr
- 2429 Chapman Dr
- 718 Newhall Dr
- 2621 Barclay Dr
- 2428 Brittany Dr
- 2426 Brittany Dr
- 2413 Lazenby Dr
- 2328 Oak Ct
- 2337 Oak Ct
- 2640 Barclay Dr
- 2324 Oak Ct
- 2305 Eastland Ave Unit H
- 2305 Eastland Ave Unit B
- 602 Newhall Dr
- 211 Perlen Dr
- 924 Potter Ln
- 267B Riverside Dr
- 123 Honeywine St
- 263 Riverside Dr Unit A
- 2802A Paden Dr
