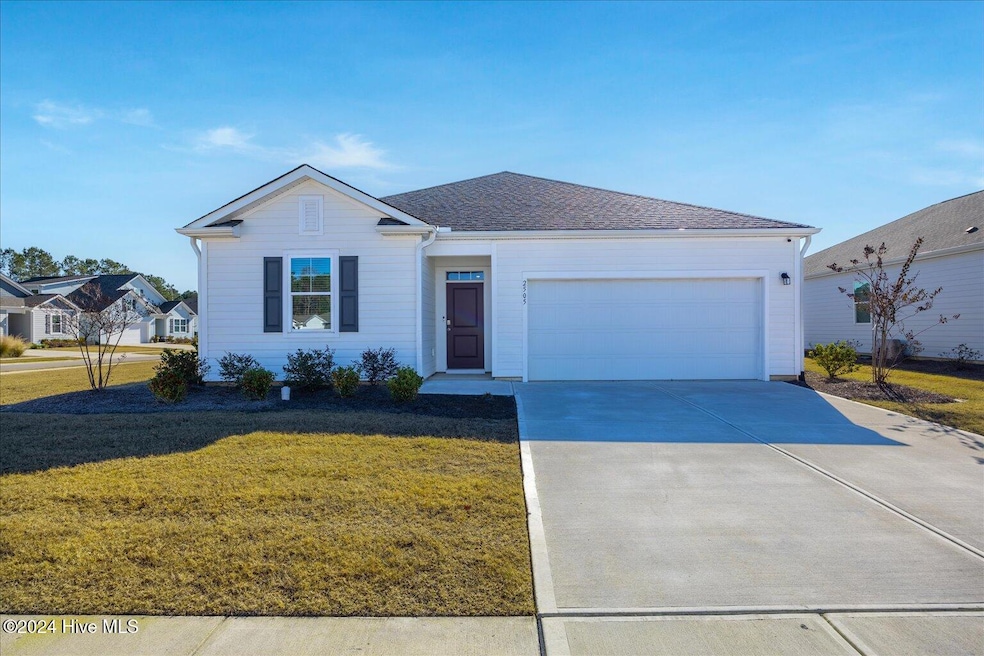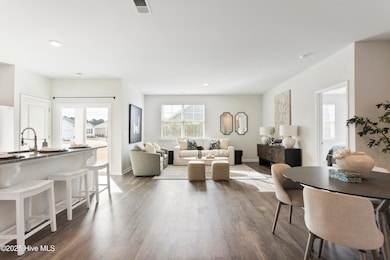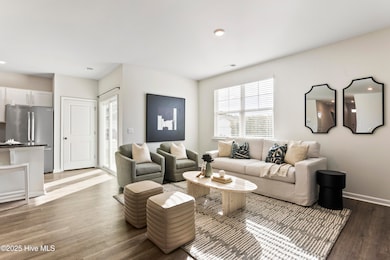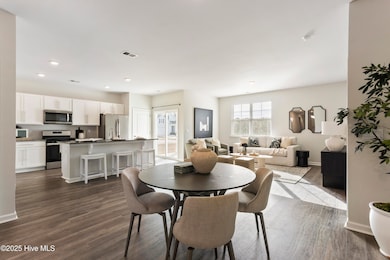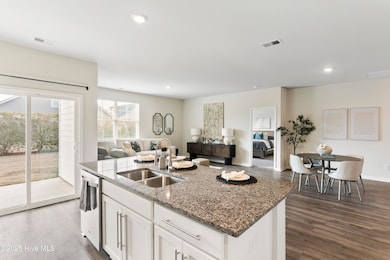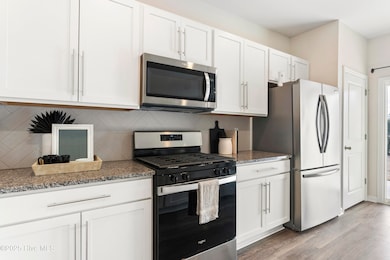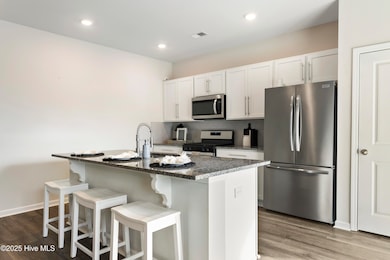
2505 Centerway Ln Leland, NC 28451
Estimated payment $2,493/month
Highlights
- Fitness Center
- Clubhouse
- Tennis Courts
- Indoor Pool
- Corner Lot
- Covered patio or porch
About This Home
2505 Centerway Lane in Leland, NC, is a stunning single-family home in the sought-after Brunswick Forest community. Built in 2023, this residence features 3 bedrooms, 2 bathrooms, and a well-designed living space on a 0.20-acre corner lot. The home showcases a tiled-in shower in the master suite, updated cabinet hardware, and cabinets and vanities with soft-close hinges for added convenience. A brand-new stainless steel refrigerator is also included, enhancing the modern kitchen with its spacious granite island and ample storage.Garage is ample and seller has had the floor epoxied recently (after photos were taken)The home offers excellent curb appeal with well-maintained landscaping. Brunswick Forest amenities include multiple pools (indoor and outdoor), tennis and pickleball courts, a wellness center, walking trails, a dog park, and more. Located near shopping, dining, and major highways, this property combines comfort, style, and convenienceSeller is including a 2-10 Home warranty
Listing Agent
Coldwell Banker Sea Coast Advantage-Midtown License #325135 Listed on: 03/10/2025

Home Details
Home Type
- Single Family
Est. Annual Taxes
- $2,097
Year Built
- Built in 2022
Lot Details
- 8,538 Sq Ft Lot
- Lot Dimensions are 70x15x96x78x110
- Corner Lot
- Irrigation
- Property is zoned Le-Pud
HOA Fees
- $291 Monthly HOA Fees
Home Design
- Slab Foundation
- Wood Frame Construction
- Shingle Roof
- Stick Built Home
Interior Spaces
- 1,452 Sq Ft Home
- 1-Story Property
- Double Pane Windows
- Combination Dining and Living Room
- Scuttle Attic Hole
Kitchen
- Dishwasher
- Kitchen Island
Flooring
- Carpet
- Luxury Vinyl Plank Tile
Bedrooms and Bathrooms
- 3 Bedrooms
- 2 Full Bathrooms
- Walk-in Shower
Parking
- 2 Car Attached Garage
- Front Facing Garage
- Driveway
- Off-Street Parking
Eco-Friendly Details
- ENERGY STAR/CFL/LED Lights
Outdoor Features
- Indoor Pool
- Covered patio or porch
Schools
- Town Creek Elementary School
- Leland Middle School
- North Brunswick High School
Utilities
- Heat Pump System
- Programmable Thermostat
- Natural Gas Connected
- Tankless Water Heater
Listing and Financial Details
- Assessor Parcel Number 071bk183
Community Details
Overview
- Cams Association, Phone Number (910) 256-2021
- Brunswick Forest Subdivision
- Maintained Community
Recreation
- Tennis Courts
- Pickleball Courts
- Fitness Center
- Community Pool
- Park
- Dog Park
- Trails
Additional Features
- Clubhouse
- Resident Manager or Management On Site
Map
Home Values in the Area
Average Home Value in this Area
Tax History
| Year | Tax Paid | Tax Assessment Tax Assessment Total Assessment is a certain percentage of the fair market value that is determined by local assessors to be the total taxable value of land and additions on the property. | Land | Improvement |
|---|---|---|---|---|
| 2024 | $2,097 | $354,960 | $85,000 | $269,960 |
| 2023 | $568 | $274,610 | $85,000 | $189,610 |
| 2022 | $568 | $75,000 | $75,000 | $0 |
Property History
| Date | Event | Price | Change | Sq Ft Price |
|---|---|---|---|---|
| 07/16/2025 07/16/25 | Price Changed | $365,000 | -1.3% | $251 / Sq Ft |
| 07/10/2025 07/10/25 | For Sale | $369,900 | +1.1% | $255 / Sq Ft |
| 05/14/2025 05/14/25 | Price Changed | $365,900 | -0.5% | $252 / Sq Ft |
| 04/01/2025 04/01/25 | For Sale | $367,900 | 0.0% | $253 / Sq Ft |
| 03/21/2025 03/21/25 | Pending | -- | -- | -- |
| 03/20/2025 03/20/25 | Price Changed | $367,900 | -1.9% | $253 / Sq Ft |
| 03/16/2025 03/16/25 | Price Changed | $375,000 | -1.1% | $258 / Sq Ft |
| 03/12/2025 03/12/25 | For Sale | $379,000 | +27.9% | $261 / Sq Ft |
| 10/07/2024 10/07/24 | Sold | $296,300 | -23.7% | $201 / Sq Ft |
| 08/17/2024 08/17/24 | Pending | -- | -- | -- |
| 06/14/2024 06/14/24 | For Sale | $388,500 | -- | $263 / Sq Ft |
Purchase History
| Date | Type | Sale Price | Title Company |
|---|---|---|---|
| Warranty Deed | $296,500 | None Listed On Document | |
| Special Warranty Deed | $365,000 | None Listed On Document |
Mortgage History
| Date | Status | Loan Amount | Loan Type |
|---|---|---|---|
| Previous Owner | $365,000 | VA |
Similar Homes in the area
Source: Hive MLS
MLS Number: 100493434
APN: 071BK183
- 1325 Clendon Cir
- 3033 Lochgreen Cir
- 5812 Park Cir W
- 5869 Park Cir W
- 4137 Druids Glen Dr
- 4161 Druids Glen Dr
- 4165 Druids Glen Dr
- 4933 Glen Garden Cir
- 7148 Foxhollow Ln Unit Lot 2037
- 4922 Glen Garden Cir
- 3121 Lochgreen Cir
- 9209 Crossbill Dr Unit Lot 24
- 7036 Muskerry Way
- 3986 Eclipse Ave
- 4054 Druids Glen Dr
- 9213 Crossbill Dr Unit Lot 25
- 2262 Low Country Blvd
- 9182 Crossbill Dr
- 7867 Harrier Cir
- 9246 Crossbill Dr
- 1155 Lillibridge Dr
- 4118 Hobblebush Dr Unit Bayshore
- 4118 Hobblebush Dr Unit Norman
- 4118 Hobblebush Dr Unit Pearson
- 4118 Hobblebush Dr
- 1202 King Eider Way
- 3100 Ascend Loop
- 6146 Liberty Hall Dr
- 8708 Red Leaf Run
- 8368 Paramount Point Unit Homesite 50
- 7111 Rock Fish Ln
- 8250 Paramount Point
- 8223 Paramount Point
- 94 Old Lanvale Rd NE Unit 1
- 3868 Starry Sky Rd
- 3892 Starry Sky Rd
- 3911 Starry Sky Rd
- 1001 Hunterstone Dr
- 7567 Tender Heart Cir
- 2108 Silty Soil Ct
