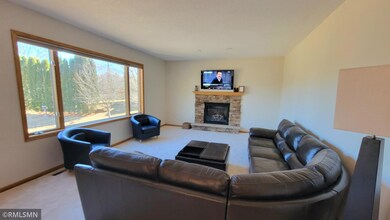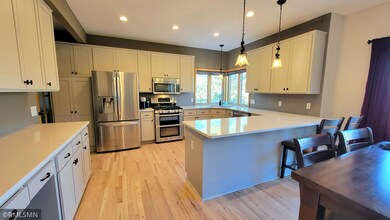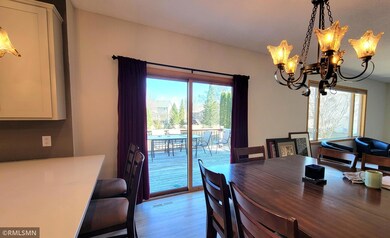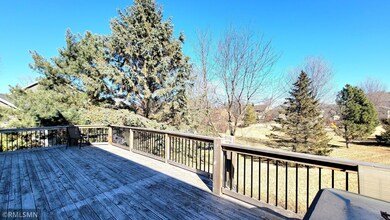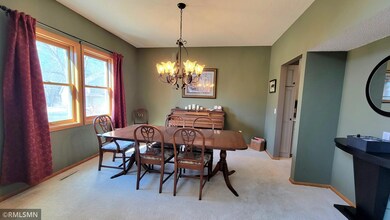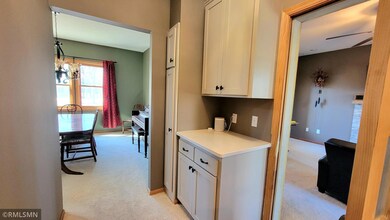
2505 Christian Dr Chaska, MN 55318
Highlights
- Deck
- Recreation Room
- Den
- Jonathan Elementary School Rated A-
- No HOA
- Stainless Steel Appliances
About This Home
As of April 2025Welcome home to this expansive 5-bedroom, custom-built two-story in Chaska’s highly desirable Cortina Woods neighborhood—where quiet streets, mature trees, larger lots, and a prime location create the perfect blend of privacy and convenience. Just steps from Chaska High School and access to Chaska's 90 miles of scenic city trails out your front door, great for walking and biking, this home offers an active and connected lifestyle. Plus, enjoy easy access to shopping, dining, and major transportation corridors.Designed with space and comfort in mind, the open floor plan is ideal for entertaining. The freshly updated kitchen features beautiful oak flooring, sleek quartz countertops and brand-new cabinet and drawer fronts. Oversized windows flood the sink area with natural light, while the adjoining dinette walks out to a massive cedar deck overlooking the private, wooded backyard. A butler’s pantry leads to the spacious dining room, making hosting a breeze.The inviting four-season room offers expansive windows and another gas fireplace, perfect for cozy gatherings or an executive office. The great room is another showstopper, featuring a fireplace and a large picture window that brings the outdoors in.Upstairs, the primary suite is a true retreat, boasting double closets and a luxurious ensuite bath with a double vanity, private water closet, and separate tub & shower. Three additional ample-sized bedrooms and an updated full bath complete the upper level.The walkout lower level is perfect for entertaining or multigenerational living, featuring a large recreation room with built-in entertainment and home theater cabinetry. The lower level is appointed with its own microwave, dishwasher, sink and wine fridge. The huge picture windows, and a brand-new, beautifully tiled full bath with heated floor conveniently located near the 5th bedroom.With its oversized lot, mature trees, and unbeatable location, this is a rare opportunity to enjoy space, style, and a true sense of community.
Home Details
Home Type
- Single Family
Est. Annual Taxes
- $7,598
Year Built
- Built in 1995
Lot Details
- 0.48 Acre Lot
- Street terminates at a dead end
- Irregular Lot
Parking
- 3 Car Attached Garage
- Garage Door Opener
Interior Spaces
- 2-Story Property
- Wet Bar
- Stone Fireplace
- Family Room with Fireplace
- Den
- Recreation Room
Kitchen
- Range
- Microwave
- Dishwasher
- Wine Cooler
- Stainless Steel Appliances
- Disposal
- The kitchen features windows
Bedrooms and Bathrooms
- 5 Bedrooms
Laundry
- Dryer
- Washer
Finished Basement
- Walk-Out Basement
- Basement Fills Entire Space Under The House
- Sump Pump
- Drain
- Basement Storage
Outdoor Features
- Deck
Utilities
- Forced Air Heating and Cooling System
- 200+ Amp Service
- Water Filtration System
Community Details
- No Home Owners Association
- Cortina Woods Subdivision
Listing and Financial Details
- Assessor Parcel Number 301260340
Ownership History
Purchase Details
Home Financials for this Owner
Home Financials are based on the most recent Mortgage that was taken out on this home.Purchase Details
Similar Homes in Chaska, MN
Home Values in the Area
Average Home Value in this Area
Purchase History
| Date | Type | Sale Price | Title Company |
|---|---|---|---|
| Warranty Deed | $692,500 | West Title | |
| Warranty Deed | $270,000 | -- |
Mortgage History
| Date | Status | Loan Amount | Loan Type |
|---|---|---|---|
| Open | $657,875 | New Conventional | |
| Previous Owner | $382,200 | New Conventional |
Property History
| Date | Event | Price | Change | Sq Ft Price |
|---|---|---|---|---|
| 07/18/2025 07/18/25 | Price Changed | $682,500 | -1.1% | $170 / Sq Ft |
| 06/20/2025 06/20/25 | Price Changed | $689,900 | -1.4% | $172 / Sq Ft |
| 06/06/2025 06/06/25 | For Sale | $700,000 | +1.1% | $175 / Sq Ft |
| 04/18/2025 04/18/25 | Sold | $692,500 | 0.0% | $163 / Sq Ft |
| 03/06/2025 03/06/25 | Pending | -- | -- | -- |
| 02/28/2025 02/28/25 | For Sale | $692,500 | -- | $163 / Sq Ft |
Tax History Compared to Growth
Tax History
| Year | Tax Paid | Tax Assessment Tax Assessment Total Assessment is a certain percentage of the fair market value that is determined by local assessors to be the total taxable value of land and additions on the property. | Land | Improvement |
|---|---|---|---|---|
| 2025 | $7,860 | $629,200 | $145,000 | $484,200 |
| 2024 | $7,598 | $628,000 | $145,000 | $483,000 |
| 2023 | $7,290 | $622,600 | $145,000 | $477,600 |
| 2022 | $6,054 | $624,000 | $136,000 | $488,000 |
| 2021 | $5,760 | $476,000 | $113,300 | $362,700 |
| 2020 | $5,798 | $475,500 | $113,300 | $362,200 |
| 2019 | $5,658 | $443,000 | $107,900 | $335,100 |
| 2018 | $5,360 | $443,000 | $107,900 | $335,100 |
| 2017 | $5,044 | $414,900 | $98,100 | $316,800 |
| 2016 | $5,144 | $372,900 | $0 | $0 |
| 2015 | $5,172 | $368,000 | $0 | $0 |
| 2014 | $5,172 | $358,800 | $0 | $0 |
Agents Affiliated with this Home
-
Kevin Shannon

Seller's Agent in 2025
Kevin Shannon
Keller Williams Select Realty
(612) 799-8976
24 Total Sales
-
Greg Anderson

Seller's Agent in 2025
Greg Anderson
RE/MAX
(612) 386-6155
72 in this area
172 Total Sales
-
Amanda Doub

Buyer's Agent in 2025
Amanda Doub
eXp Realty
(612) 998-6086
8 in this area
124 Total Sales
Map
Source: NorthstarMLS
MLS Number: 6674041
APN: 30.1260340
- 2394 Manuela Dr
- 347 Campfire Curve
- 341 Campfire Curve
- 1445 Eastlake Dr
- 1435 Eastlake Dr
- 2712 Wagon Wheel Curve Unit 13
- 312 Wagon Wheel Ln Unit 16
- 2732 Wagon Wheel Curve Unit 11
- 2705 Wagon Wheel Trail
- 2754 Wagon Wheel Trail
- 2765 Wagon Wheel Trail
- 370 Wilderness Dr Unit 74
- 4644 Percheron Blvd
- 110212 Village Rd
- 112124 Haering Ln
- 110696 Village Rd Unit 316
- 3088 Canyon Rd
- 3114 Canyon Cir
- 1529 Millpond Ct
- 1566 Millpond Ct Unit 66

