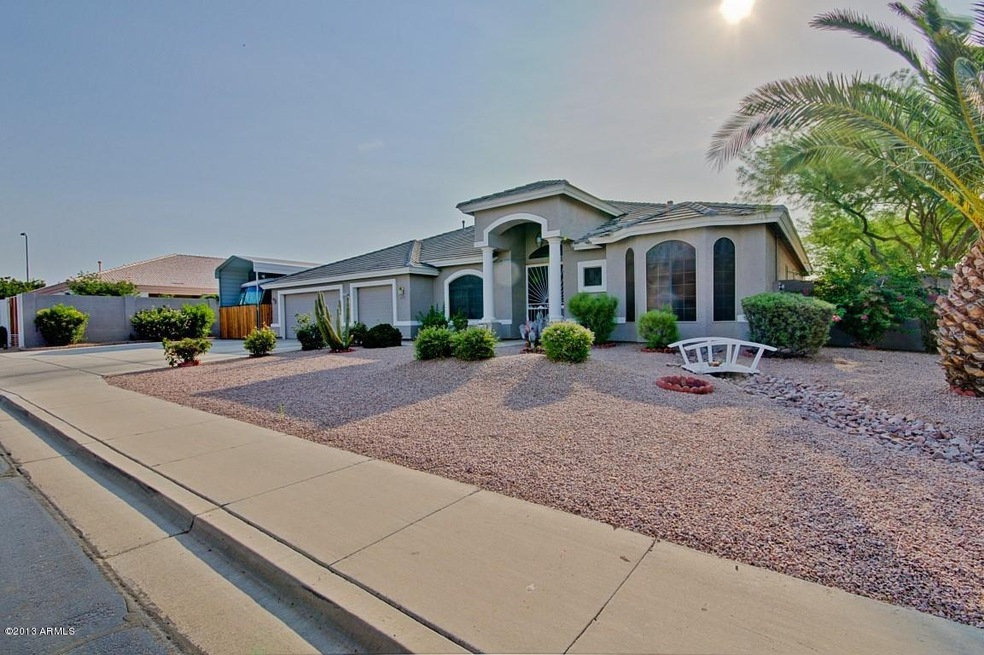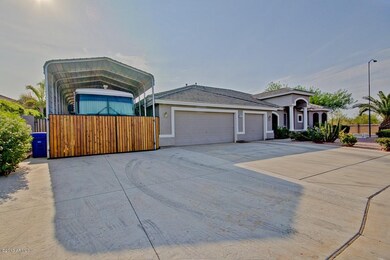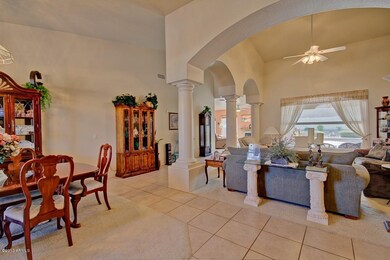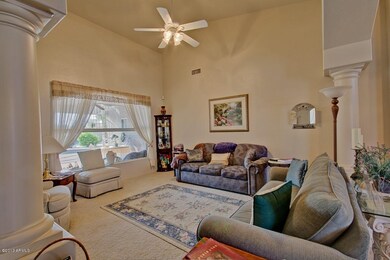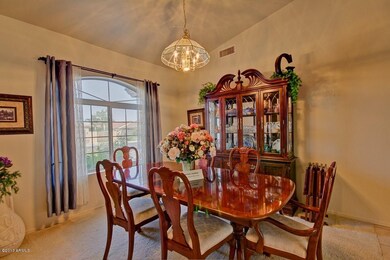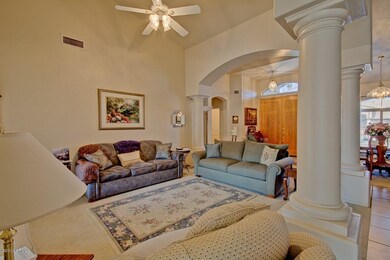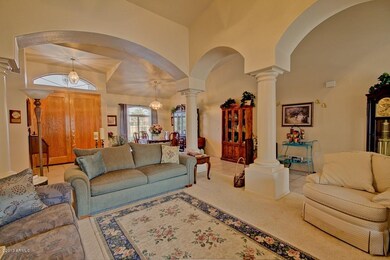
Estimated Value: $828,169 - $892,000
Highlights
- Play Pool
- RV Garage
- Mountain View
- Franklin at Brimhall Elementary School Rated A
- Gated Parking
- Vaulted Ceiling
About This Home
As of February 2014Yes, this is an ABSOLUTELY BEAUTIFUL LUXURY SINGLE LEVEL HOME, B U T... the SHOP needs a major mention!!! VIP builds one of the greatest single level floor plans with columns at entry to formal living & dining then on to the great family room & kitchen..shows maple cabinets, neutral Corian w/integrated sink,walk in pantry,raised breakfast bar! Family room gas fireplace, nice sized secondary bedrooms. View of the pool & yard from the entry is just lovely! Custom shop is 1500 SF w/separate a/c, hydrolic vechile lift, air compressor, 12 AND 10 foot overhead doors, double driveways, RV parking AND cover (about 70 feet in length)YOU MUST SEE THE LIST IN THE HOME OF IN THE DOC SECTION OF THE MLS FOR ALL THE EXTRAS..WORK/RESTORE VEHICLES OR HOME BUSINESS!!
Home Details
Home Type
- Single Family
Est. Annual Taxes
- $2,497
Year Built
- Built in 1999
Lot Details
- 0.37 Acre Lot
- Desert faces the front and back of the property
- Block Wall Fence
- Corner Lot
- Misting System
- Front and Back Yard Sprinklers
- Sprinklers on Timer
Parking
- 10 Car Garage
- 4 Open Parking Spaces
- 3 Carport Spaces
- Garage ceiling height seven feet or more
- Heated Garage
- Side or Rear Entrance to Parking
- Tandem Parking
- Garage Door Opener
- Gated Parking
- RV Garage
Home Design
- Wood Frame Construction
- Tile Roof
- Block Exterior
- Stucco
Interior Spaces
- 2,909 Sq Ft Home
- 1-Story Property
- Vaulted Ceiling
- Ceiling Fan
- Gas Fireplace
- Double Pane Windows
- Solar Screens
- Family Room with Fireplace
- Mountain Views
- Security System Owned
Kitchen
- Eat-In Kitchen
- Breakfast Bar
- Built-In Microwave
Flooring
- Carpet
- Tile
Bedrooms and Bathrooms
- 4 Bedrooms
- Primary Bathroom is a Full Bathroom
- 3 Bathrooms
- Dual Vanity Sinks in Primary Bathroom
- Bathtub With Separate Shower Stall
Outdoor Features
- Play Pool
- Balcony
- Covered patio or porch
Schools
- Las Sendas Elementary School
- Fremont Junior High School
- Red Mountain High School
Utilities
- Refrigerated Cooling System
- Cooling System Mounted To A Wall/Window
- Zoned Heating
- Heating System Uses Natural Gas
- Water Filtration System
- High Speed Internet
- Cable TV Available
Additional Features
- No Interior Steps
- Property is near a bus stop
Community Details
- No Home Owners Association
- Association fees include no fees
- Built by VIP
- Sonora Subdivision, Custom Floorplan
Listing and Financial Details
- Tax Lot 38
- Assessor Parcel Number 219-25-144
Ownership History
Purchase Details
Purchase Details
Home Financials for this Owner
Home Financials are based on the most recent Mortgage that was taken out on this home.Purchase Details
Home Financials for this Owner
Home Financials are based on the most recent Mortgage that was taken out on this home.Purchase Details
Home Financials for this Owner
Home Financials are based on the most recent Mortgage that was taken out on this home.Purchase Details
Purchase Details
Home Financials for this Owner
Home Financials are based on the most recent Mortgage that was taken out on this home.Similar Homes in Mesa, AZ
Home Values in the Area
Average Home Value in this Area
Purchase History
| Date | Buyer | Sale Price | Title Company |
|---|---|---|---|
| Heikens Larry D | -- | None Available | |
| Heikens Larry D | $487,000 | American Title Service Agenc | |
| Glass Milton | $295,000 | First American Title | |
| Vip Construction Inc | -- | -- | |
| Beck William Otho | $60,563 | First American Title | |
| Earls Peter A | $315,000 | First American Title |
Mortgage History
| Date | Status | Borrower | Loan Amount |
|---|---|---|---|
| Open | Heikens Larry D | $352,000 | |
| Previous Owner | Glass Milton | $208,629 | |
| Previous Owner | Glass Milton E | $285,000 | |
| Previous Owner | Glass Milton E | $168,000 | |
| Previous Owner | Glass Milton E | $100,000 | |
| Previous Owner | Glass Milton | $236,000 | |
| Previous Owner | Vip Construction Inc | $232,000 | |
| Previous Owner | Vip Construstion Inc | $240,000 | |
| Previous Owner | Earls Peter A | $236,250 | |
| Closed | Earls Peter A | $53,750 |
Property History
| Date | Event | Price | Change | Sq Ft Price |
|---|---|---|---|---|
| 02/14/2014 02/14/14 | Sold | $487,000 | -2.4% | $167 / Sq Ft |
| 01/01/2014 01/01/14 | Pending | -- | -- | -- |
| 12/11/2013 12/11/13 | Price Changed | $499,000 | -3.1% | $172 / Sq Ft |
| 11/21/2013 11/21/13 | Price Changed | $515,000 | -1.9% | $177 / Sq Ft |
| 10/23/2013 10/23/13 | Price Changed | $525,000 | -3.7% | $180 / Sq Ft |
| 10/02/2013 10/02/13 | Price Changed | $545,000 | -0.7% | $187 / Sq Ft |
| 09/17/2013 09/17/13 | Price Changed | $548,999 | 0.0% | $189 / Sq Ft |
| 08/01/2013 08/01/13 | Price Changed | $549,000 | -4.5% | $189 / Sq Ft |
| 06/29/2013 06/29/13 | For Sale | $575,000 | -- | $198 / Sq Ft |
Tax History Compared to Growth
Tax History
| Year | Tax Paid | Tax Assessment Tax Assessment Total Assessment is a certain percentage of the fair market value that is determined by local assessors to be the total taxable value of land and additions on the property. | Land | Improvement |
|---|---|---|---|---|
| 2025 | $4,057 | $47,448 | -- | -- |
| 2024 | $4,096 | $45,189 | -- | -- |
| 2023 | $4,096 | $67,770 | $13,550 | $54,220 |
| 2022 | $3,998 | $53,500 | $10,700 | $42,800 |
| 2021 | $4,055 | $47,020 | $9,400 | $37,620 |
| 2020 | $3,994 | $44,260 | $8,850 | $35,410 |
| 2019 | $3,692 | $40,580 | $8,110 | $32,470 |
| 2018 | $3,519 | $37,230 | $7,440 | $29,790 |
| 2017 | $3,397 | $37,080 | $7,410 | $29,670 |
| 2016 | $3,322 | $38,050 | $7,610 | $30,440 |
| 2015 | $3,137 | $37,580 | $7,510 | $30,070 |
Agents Affiliated with this Home
-
Susan Paveza

Seller's Agent in 2014
Susan Paveza
RE/MAX
(480) 329-8534
48 Total Sales
Map
Source: Arizona Regional Multiple Listing Service (ARMLS)
MLS Number: 4960545
APN: 219-25-144
- 6834 E Culver St
- 6730 E Hermosa Vista Dr Unit 38
- 2742 N Augustine
- 6617 E Northridge St
- 6655 E Rustic Dr
- 6602 E Heather Dr Unit 1
- 7232 E Nance St
- 7253 E Nathan St
- 2726 N Ricardo
- 7354 E Norwood St
- 2851 N Ricardo
- 2312 N Raven
- 6844 E Pearl St
- 6452 E Omega St
- 6514 E Oasis St
- 7227 E Kramer St
- 7006 E Jensen St Unit 48
- 7006 E Jensen St Unit 40
- 7006 E Jensen St Unit 33
- 7006 E Jensen St Unit 83
- 2505 N Lennox
- 6955 E Minton St
- 6965 E Minton St
- 7016 E Mallory St
- 7015 E Minton St
- 6932 E Mallory St
- 2504 N Lennox
- 6943 E Minton St
- 7001 E Mallory St
- 7027 E Minton St
- 6913 E Mallory St
- 6964 E Minton St
- 6964 E Mallory St
- 6931 E Minton St
- 7012 E Minton St
- 6952 E Minton St
- 7038 E Mallory St
- 6926 E Menlo St
- 7024 E Minton St
- 6940 E Minton St
