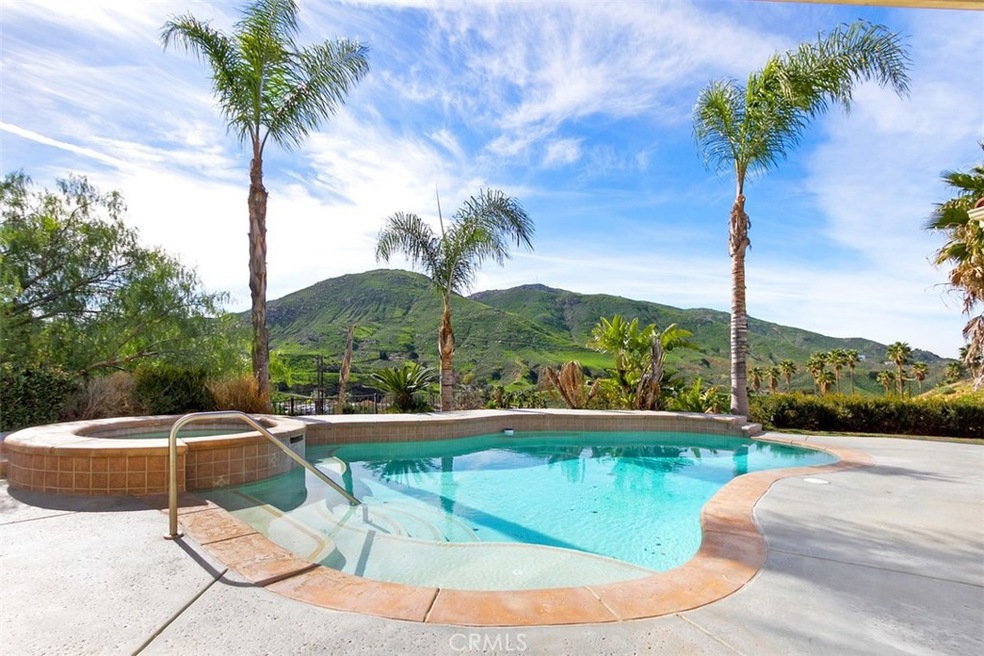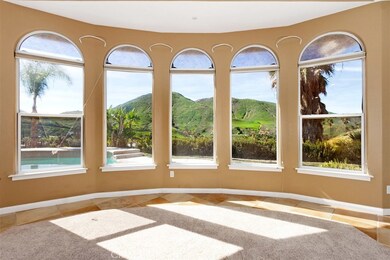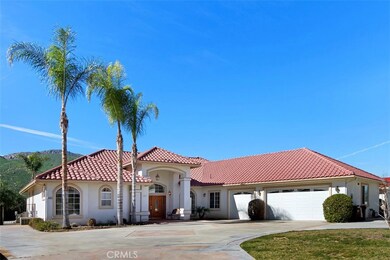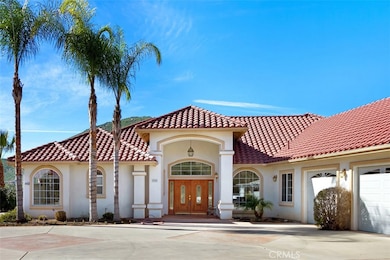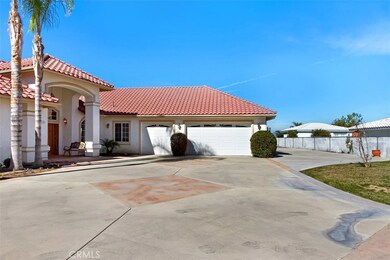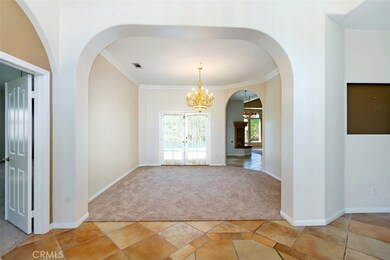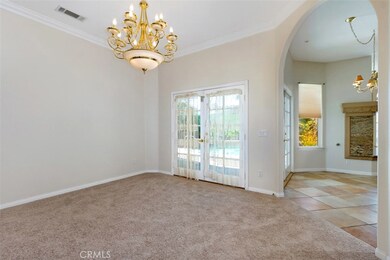
2505 S Mccarty Dr Colton, CA 92324
Estimated Value: $976,000 - $1,011,000
Highlights
- Horse Property Unimproved
- RV Access or Parking
- Open Floorplan
- Heated In Ground Pool
- 45,302 Sq Ft lot
- Canyon View
About This Home
As of June 2017WELCOME TO RECHE CANYON!!! This is a custom built, single-story executive home with nothing over-looked. This 4 bedroom, 3 bath home delivers on all levels and sits at just over 3200 square feet. Bring the family! The great room flows seamlessly with the HUGE kitchen with granite counters, all the while looking at the great views out of the cathedral style windows. The ceiling is an impressive 18 ft high in the great room, and 10ft in the rest of the home. The master suite is an amazing sanctuary with over 1000 square feet of space and it's very own A/C unit. HUGE walk-in shower, beautiful jacuzzi tub, a vanity area...and a big walk-in closet. French doors lead you right outside to your patio, pool & spa. Two of the sizable bedrooms are joined by a "jack & Jill" style bathroom. The 4th bedroom is very private, and has it's very own bathroom and was designed for a mother-in-law quarters, or a live in nurse. An over-sized, 1100 square foot 3 car garage that is the envy of any garage lover. The residence sits an just over an acre and has stunning canyon views. A custom pool & spa with water fall and fiber optic lights sets a beautiful scene as you step outside. From instant hot water system, to every door being 36" wide, nothing was over-looked...custom in every sense of the word.
Last Buyer's Agent
DAVID ADRAGNA
NEXTHOME CITRUS CITY License #02023650
Home Details
Home Type
- Single Family
Est. Annual Taxes
- $7,993
Year Built
- Built in 2001
Lot Details
- 1.04 Acre Lot
- Property fronts a private road
- Cul-De-Sac
- Rural Setting
- Landscaped
- Lot Has A Rolling Slope
- Sprinkler System
- Lawn
Parking
- 3 Car Attached Garage
- Parking Available
- Two Garage Doors
- Garage Door Opener
- RV Access or Parking
Property Views
- Canyon
- Mountain
- Hills
- Valley
- Pool
Home Design
- Patio Home
- Slab Foundation
- Copper Plumbing
Interior Spaces
- 3,210 Sq Ft Home
- Open Floorplan
- High Ceiling
- Family Room with Fireplace
- Family Room Off Kitchen
- Game Room
- Storage
- Termite Clearance
Kitchen
- Open to Family Room
- Breakfast Bar
- Double Oven
- Gas Oven
- Kitchen Island
- Granite Countertops
- Disposal
Flooring
- Carpet
- Tile
Bedrooms and Bathrooms
- 4 Main Level Bedrooms
- Primary Bedroom on Main
- 3 Full Bathrooms
- Tile Bathroom Countertop
- Makeup or Vanity Space
- Dual Sinks
- Dual Vanity Sinks in Primary Bathroom
- Bathtub
- Multiple Shower Heads
- Walk-in Shower
- Closet In Bathroom
Accessible Home Design
- Grab Bar In Bathroom
- Halls are 36 inches wide or more
- Customized Wheelchair Accessible
- No Interior Steps
- Ramp on the main level
- Entry Slope Less Than 1 Foot
- Low Pile Carpeting
- Accessible Parking
Pool
- Heated In Ground Pool
- Gas Heated Pool
Utilities
- Two cooling system units
- Central Heating and Cooling System
- 220 Volts in Garage
- Water Softener
Additional Features
- Outdoor Grill
- Horse Property Unimproved
Community Details
- No Home Owners Association
Listing and Financial Details
- Tax Lot 13
- Tax Tract Number 14424
- Assessor Parcel Number 0284631130000
Ownership History
Purchase Details
Home Financials for this Owner
Home Financials are based on the most recent Mortgage that was taken out on this home.Purchase Details
Home Financials for this Owner
Home Financials are based on the most recent Mortgage that was taken out on this home.Purchase Details
Home Financials for this Owner
Home Financials are based on the most recent Mortgage that was taken out on this home.Similar Homes in the area
Home Values in the Area
Average Home Value in this Area
Purchase History
| Date | Buyer | Sale Price | Title Company |
|---|---|---|---|
| Rivas Lawrence | $580,000 | Ticor Title Company | |
| Christopherson Thomas Walter | $479,000 | Orange Coast Title | |
| Silverado Investment Corp | $125,000 | Orange Coast Title |
Mortgage History
| Date | Status | Borrower | Loan Amount |
|---|---|---|---|
| Previous Owner | Rivas Lawrence | $493,000 | |
| Previous Owner | Christopherson Thomas | $250,000 | |
| Previous Owner | Christopherson Thomas Walter | $311,000 | |
| Previous Owner | Christopherson Thomas Walter | $50,000 | |
| Previous Owner | Christopherson Thomas Walter | $400,000 | |
| Previous Owner | Christopherson Thomas Walter | $25,000 | |
| Previous Owner | Christopherson Thomas Walter | $424,000 | |
| Previous Owner | Silverado Investment Corp | $343,000 |
Property History
| Date | Event | Price | Change | Sq Ft Price |
|---|---|---|---|---|
| 06/08/2017 06/08/17 | Sold | $580,000 | -3.3% | $181 / Sq Ft |
| 04/05/2017 04/05/17 | Pending | -- | -- | -- |
| 03/30/2017 03/30/17 | Price Changed | $599,800 | -7.7% | $187 / Sq Ft |
| 02/17/2017 02/17/17 | For Sale | $649,800 | 0.0% | $202 / Sq Ft |
| 09/15/2013 09/15/13 | Rented | $2,800 | 0.0% | -- |
| 09/10/2013 09/10/13 | Under Contract | -- | -- | -- |
| 07/02/2013 07/02/13 | For Rent | $2,800 | -- | -- |
Tax History Compared to Growth
Tax History
| Year | Tax Paid | Tax Assessment Tax Assessment Total Assessment is a certain percentage of the fair market value that is determined by local assessors to be the total taxable value of land and additions on the property. | Land | Improvement |
|---|---|---|---|---|
| 2024 | $7,993 | $659,941 | $197,983 | $461,958 |
| 2023 | $8,015 | $647,001 | $194,101 | $452,900 |
| 2022 | $7,901 | $634,315 | $190,295 | $444,020 |
| 2021 | $8,063 | $621,878 | $186,564 | $435,314 |
| 2020 | $8,099 | $615,501 | $184,651 | $430,850 |
| 2019 | $7,878 | $603,432 | $181,030 | $422,402 |
| 2018 | $7,751 | $591,600 | $177,480 | $414,120 |
| 2017 | $6,872 | $539,700 | $161,800 | $377,900 |
| 2016 | $6,711 | $504,400 | $151,200 | $353,200 |
| 2015 | $6,102 | $467,000 | $140,000 | $327,000 |
| 2014 | $4,813 | $375,000 | $112,000 | $263,000 |
Agents Affiliated with this Home
-
Scott Gieser

Seller's Agent in 2017
Scott Gieser
Tower Agency
(951) 531-3621
2 in this area
63 Total Sales
-
D
Buyer's Agent in 2017
DAVID ADRAGNA
NEXTHOME CITRUS CITY
Map
Source: California Regional Multiple Listing Service (CRMLS)
MLS Number: IV17033655
APN: 0284-631-13
- 0 Reche Canyon Rd Luane Trail Unit IV25115391
- 158 N La Cadena Dr
- lot 34 Blue Sky Ranchos
- 29 Parcels -29 -30 -32 Broe Rd
- 1168 Santo Antonio Dr
- 1150 Santo Antonio Dr
- 1174 Santo Antonio Dr
- 1170 Santo Antonio Dr
- 1172 Santo Antonio Dr
- 3040 Crystal Ridge Ln
- 0 Reche Canyon Rd Unit PW25104023
- 0 Reche Canyon Rd Unit IV25103230
- 0 Reche Canyon Rd Unit IV25042868
- 0 Reche Canyon Rd Unit IV24217345
- 2751 Reche Canyon Rd Unit 155
- 2751 Reche Canyon Rd Unit 40
- 2751 Reche Canyon Rd Unit 50
- 2751 Reche Canyon Rd Unit 125
- 3086 Crystal Ridge Ln
- 2430 Trail Ct
- 2505 S Mccarty Dr
- 2507 S Mccarty Dr
- 2501 S Mccarty Dr
- 2503 S Mccarty Dr
- 3011 Michelle Dr
- 3005 Michelle Dr
- 3017 Michelle Dr
- 2594 Reche Canyon Rd
- 3018 Shadid Dr
- 3016 Shadid Dr
- 3020 Shadid Dr
- 3014 Shadid Dr
- 2511 S Mccarty Dr
- 3012 Michelle Dr
- 3022 Shadid Dr
- 2504 S Mccarty Dr
- 3016 Michelle Dr
- 0 E Shadid Dr Unit 24-421925
- 0 E Shadid Dr
- 0 Shadid Unit 17-210008
