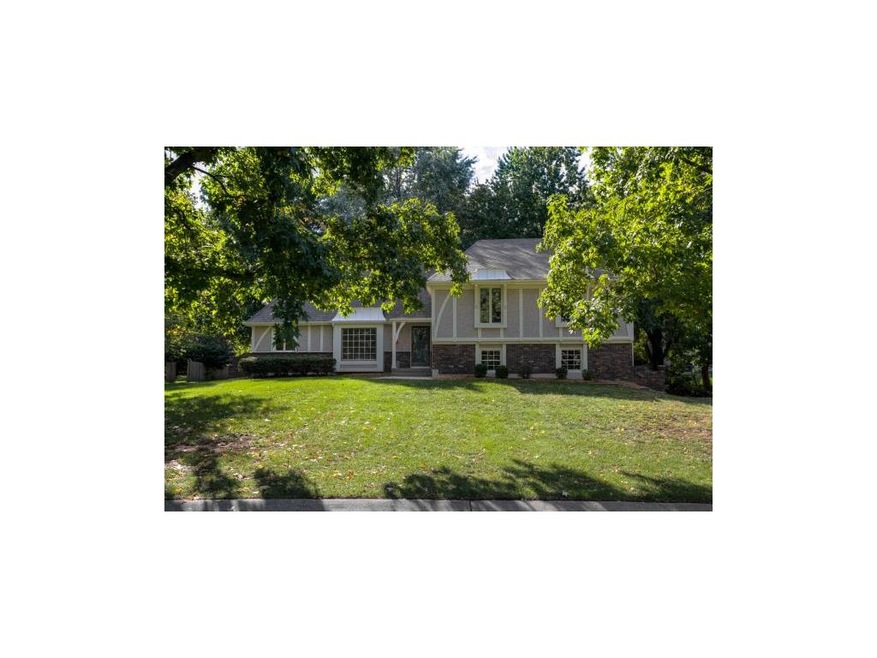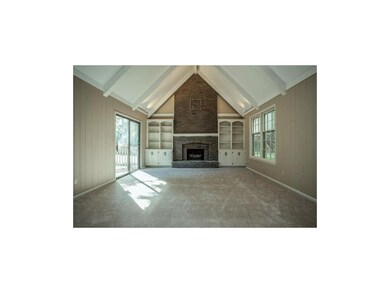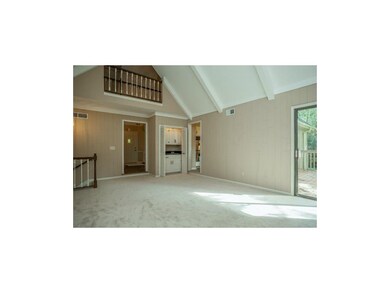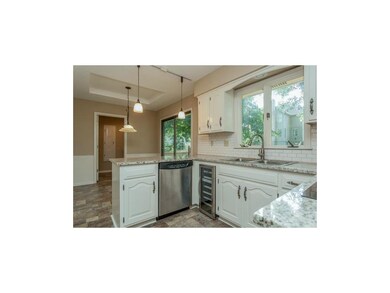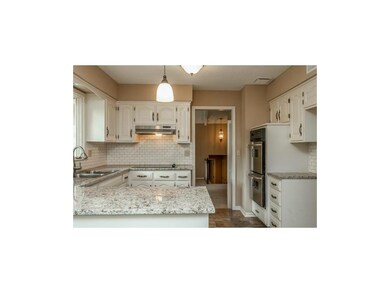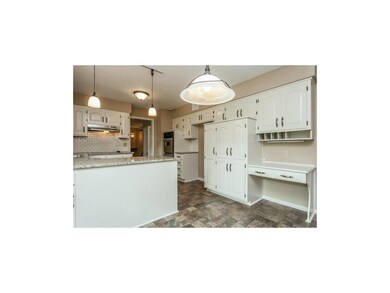
2505 W 120th Place Leawood, KS 66209
Estimated Value: $512,000 - $624,000
Highlights
- Deck
- Vaulted Ceiling
- Loft
- Leawood Elementary School Rated A
- Traditional Architecture
- Separate Formal Living Room
About This Home
As of December 2014BRAND NEW FULLY RENOVATED VERONA GARDENS SIDE/SIDE SPLIT. SOARING CEILINGS IN THIS CHARMING SPACIOUS OPEN FLOORPLAN. 5 OVERSIZED BDRMS, 3.5 BTH, COZY EAT IN KITCHEN WITH GRANITE COUNTERS,SS APPLIANCES AND WINE FRIG. BRAND NEW CARPET, FLOORING AND PAINT THROUGHOUT. OVERSIZED BDRMS W/LOTS OF CLOSET SPACE. SIDE ENTRY GARAGE GIVES THIS ONE FABULOUS CURB APPEAL! DONT WAIT!! THIS HOME IS TUCKED AWAY IN LEAWOOD'S COVETED, TREED NEIGHBORHOOD CLOSE TO TOWN CENTER AND LOTS OF OTHER SHOPPING. THIS WONT LAST LONG!!
Last Agent to Sell the Property
Compass Realty Group License #BR00032229 Listed on: 10/07/2014

Co-Listed By
Shara Collins
RE/MAX Infinity License #SP00234665
Home Details
Home Type
- Single Family
Est. Annual Taxes
- $2,667
Year Built
- Built in 1977
Lot Details
- 0.3 Acre Lot
- Level Lot
- Many Trees
HOA Fees
- $21 Monthly HOA Fees
Parking
- 2 Car Attached Garage
- Side Facing Garage
Home Design
- Traditional Architecture
- Split Level Home
- Brick Frame
- Composition Roof
- Stucco
Interior Spaces
- 2,679 Sq Ft Home
- Wet Bar: Shower Only, Shower Over Tub, All Carpet, Walk-In Closet(s), Built-in Features, Granite Counters, Carpet, Cathedral/Vaulted Ceiling, Fireplace, Wet Bar
- Built-In Features: Shower Only, Shower Over Tub, All Carpet, Walk-In Closet(s), Built-in Features, Granite Counters, Carpet, Cathedral/Vaulted Ceiling, Fireplace, Wet Bar
- Vaulted Ceiling
- Ceiling Fan: Shower Only, Shower Over Tub, All Carpet, Walk-In Closet(s), Built-in Features, Granite Counters, Carpet, Cathedral/Vaulted Ceiling, Fireplace, Wet Bar
- Skylights
- Gas Fireplace
- Shades
- Plantation Shutters
- Drapes & Rods
- Entryway
- Great Room with Fireplace
- Separate Formal Living Room
- Formal Dining Room
- Loft
- Basement Fills Entire Space Under The House
Kitchen
- Eat-In Kitchen
- Double Oven
- Electric Oven or Range
- Dishwasher
- Stainless Steel Appliances
- Granite Countertops
- Laminate Countertops
- Disposal
Flooring
- Wall to Wall Carpet
- Linoleum
- Laminate
- Stone
- Ceramic Tile
- Luxury Vinyl Plank Tile
- Luxury Vinyl Tile
Bedrooms and Bathrooms
- 5 Bedrooms
- Cedar Closet: Shower Only, Shower Over Tub, All Carpet, Walk-In Closet(s), Built-in Features, Granite Counters, Carpet, Cathedral/Vaulted Ceiling, Fireplace, Wet Bar
- Walk-In Closet: Shower Only, Shower Over Tub, All Carpet, Walk-In Closet(s), Built-in Features, Granite Counters, Carpet, Cathedral/Vaulted Ceiling, Fireplace, Wet Bar
- Double Vanity
- Bathtub with Shower
Outdoor Features
- Deck
- Enclosed patio or porch
Schools
- Leawood Elementary School
- Blue Valley North High School
Additional Features
- City Lot
- Forced Air Heating and Cooling System
Community Details
- Association fees include curbside recycling, trash pick up
- Verona Gardens Subdivision
Listing and Financial Details
- Assessor Parcel Number HP99000007 0024
Ownership History
Purchase Details
Purchase Details
Home Financials for this Owner
Home Financials are based on the most recent Mortgage that was taken out on this home.Purchase Details
Similar Homes in the area
Home Values in the Area
Average Home Value in this Area
Purchase History
| Date | Buyer | Sale Price | Title Company |
|---|---|---|---|
| Kot Marcy C | -- | -- | |
| Kot Marcy C | -- | Stewart Title Co | |
| Mcmillin Donna J | -- | None Available | |
| Mcmillin Donna J | -- | None Available |
Mortgage History
| Date | Status | Borrower | Loan Amount |
|---|---|---|---|
| Previous Owner | Kot Marcy C | $44,800 | |
| Previous Owner | Kot Marcy C | $281,000 | |
| Previous Owner | Kot Marcy C | $283,170 |
Property History
| Date | Event | Price | Change | Sq Ft Price |
|---|---|---|---|---|
| 12/17/2014 12/17/14 | Sold | -- | -- | -- |
| 10/22/2014 10/22/14 | Pending | -- | -- | -- |
| 10/08/2014 10/08/14 | For Sale | $306,000 | -- | $114 / Sq Ft |
Tax History Compared to Growth
Tax History
| Year | Tax Paid | Tax Assessment Tax Assessment Total Assessment is a certain percentage of the fair market value that is determined by local assessors to be the total taxable value of land and additions on the property. | Land | Improvement |
|---|---|---|---|---|
| 2024 | $5,562 | $50,428 | $12,403 | $38,025 |
| 2023 | $5,694 | $50,704 | $12,403 | $38,301 |
| 2022 | $5,411 | $47,173 | $12,403 | $34,770 |
| 2021 | $4,974 | $41,342 | $11,273 | $30,069 |
| 2020 | $5,025 | $40,917 | $10,242 | $30,675 |
| 2019 | $4,729 | $37,835 | $10,242 | $27,593 |
| 2018 | $4,879 | $38,329 | $9,310 | $29,019 |
| 2017 | $4,856 | $37,513 | $7,756 | $29,757 |
| 2016 | $4,542 | $35,144 | $6,470 | $28,674 |
| 2015 | $4,460 | $34,098 | $6,470 | $27,628 |
| 2013 | -- | $21,494 | $6,470 | $15,024 |
Agents Affiliated with this Home
-
Twyla Rist
T
Seller's Agent in 2014
Twyla Rist
Compass Realty Group
(913) 269-0929
13 in this area
126 Total Sales
-

Seller Co-Listing Agent in 2014
Shara Collins
RE/MAX Infinity
(913) 707-2773
-
Debbie Fleet

Buyer's Agent in 2014
Debbie Fleet
Weichert, Realtors Welch & Com
(913) 558-8011
13 in this area
242 Total Sales
Map
Source: Heartland MLS
MLS Number: 1908200
APN: HP99000007-0024
- 2121 W 120th St
- 2116 W 120th Terrace
- 12000 Windsor Dr
- 12211 Sagamore Rd
- 12000 Overbrook Rd
- 12109 Overbrook Ct
- 2204 W 123rd Terrace
- 2005 W 120th Terrace
- 2405 W 123rd Terrace
- 11712 Brookwood Ave
- 11912 Ensley Ln
- 12012 Ensley Ln
- 11916 Cherokee Ln
- 12313 Pembroke Ln
- 11916 Wenonga Ln
- 2135 W 116th St
- 12428 Cambridge Cir
- 11804 Summit St
- 12500 Overbrook Rd
- 12402 Overbrook Rd
- 2505 W 120th Place
- 2601 W 120th Place
- 2501 W 120th Place
- 2400 W 121st St
- 2600 W 120th Place
- 2600 W 121st St
- 2605 W 120th Place
- 2500 W 120th Place
- 2401 W 120th Terrace
- 2304 W 121st St
- 2604 W 120th Place
- 2305 W 120th Terrace
- 2700 W 121st St
- 2501 W 121st St
- 2601 W 120th Terrace
- 2401 W 121st St
- 2601 W 121st St
- 2300 W 121st St
- 2701 W 120th Place
- 2305 W 121st St
