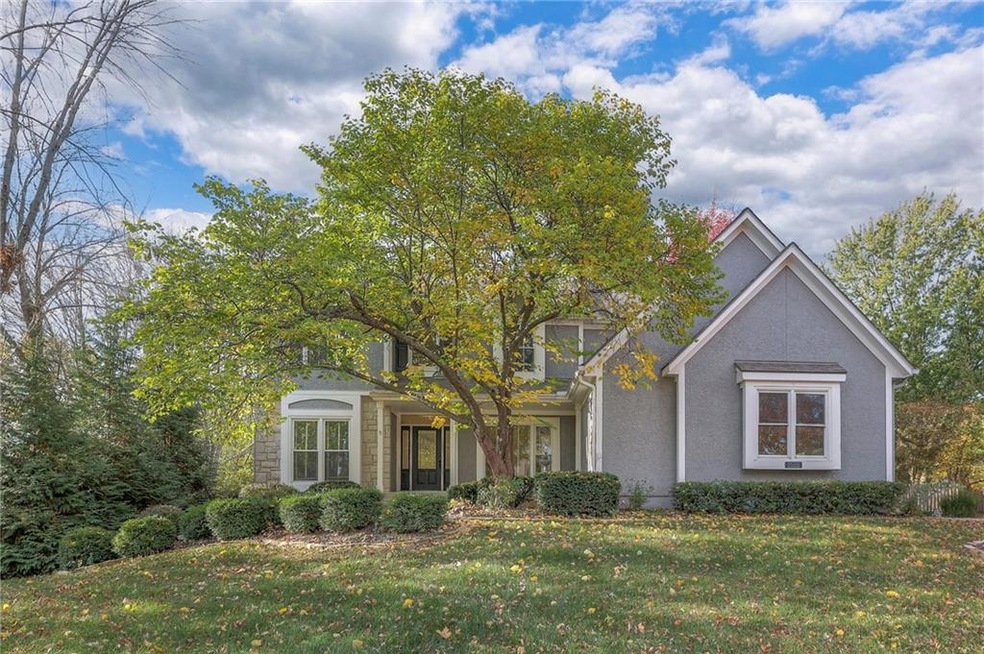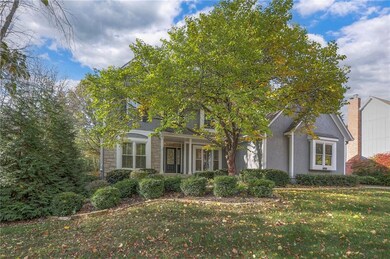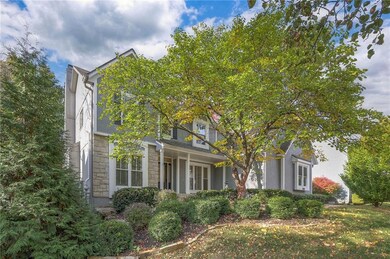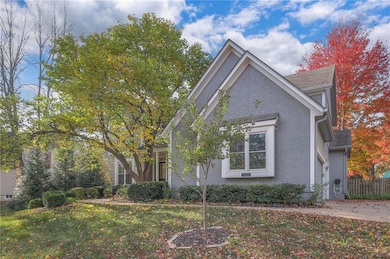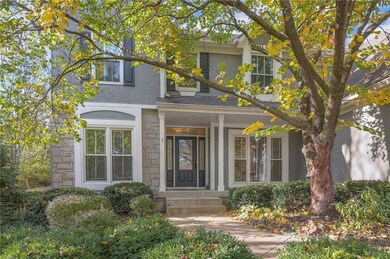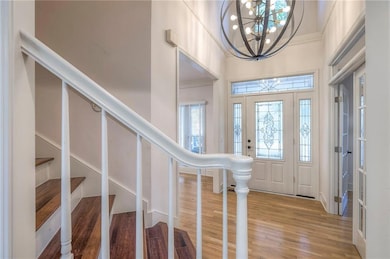
2505 W 162nd St Stilwell, KS 66085
Highlights
- Deck
- Traditional Architecture
- Whirlpool Bathtub
- Blue River Elementary School Rated A
- Wood Flooring
- Great Room with Fireplace
About This Home
As of February 2025Spacious home in award winning Blue Valley School District! Tree lined street and welcoming front porch greet you upon arrival. The open floor plan, huge 2 story entry, abundant windows, and bright paint colors welcome you inside. Beautiful hardwood floors flow throughout the main level. Host large gatherings in the kitchen complete with a chef’s dream gas stove, granite counters, bar area, farmhouse sink, and large pantry. The circular floor plan is perfect for entertaining as the kitchen leads into the dining and family rooms. Cozy up to the beautiful brick fireplace flanked with built-ins. Access the large, fenced backyard complete with a large deck and brick paver patio. Perfect for enjoying your morning coffee or roasting smores in the evening. A dedicated office space with beautiful french doors, located just off the foyer, is the perfect spot to work from home, complete homework, or cozy up with a good book! Convenient main level laundry with additional storage and a dedicated sink add to the functionality of the home! A beautiful staircase with hardwood flooring leads you up to the second level and hallway complete with built-ins for additional storage. The primary suite is oversized and is complete with a sitting area. Relax in the large, jetted tub or massive walk-in shower! 3 additional bedrooms with walk-in closets and 2 full baths finish out this level! The basement is huge with a large family room, full bathroom, and additional finished space to be used as a 5th non conforming bedroom, 2nd office, or exercise room! Plenty of unfinished space to finish as you wish or to fit your storage needs! Fabulous neighborhood amenities that include tennis courts, playground area, and a pool. Welcome Home! SqFt per county record. Room sizes approx. No preferences or limitations or discrimination because of any of the
protected classes under Fair Housing.
Last Agent to Sell the Property
Real Broker, LLC Brokerage Phone: 913-558-4362 Listed on: 09/19/2024

Home Details
Home Type
- Single Family
Est. Annual Taxes
- $6,319
Year Built
- Built in 1996
Lot Details
- 0.32 Acre Lot
- Wood Fence
- Paved or Partially Paved Lot
- Many Trees
HOA Fees
- $50 Monthly HOA Fees
Parking
- 3 Car Attached Garage
- Side Facing Garage
- Garage Door Opener
Home Design
- Traditional Architecture
- Composition Roof
Interior Spaces
- 2-Story Property
- Central Vacuum
- Built-In Features
- Ceiling Fan
- Wood Burning Fireplace
- Fireplace With Gas Starter
- Shades
- Great Room with Fireplace
- Family Room
- Formal Dining Room
- Home Office
- Fire and Smoke Detector
Kitchen
- Breakfast Room
- Gas Range
- Recirculated Exhaust Fan
- Freezer
- Dishwasher
- Stainless Steel Appliances
- Disposal
Flooring
- Wood
- Carpet
- Ceramic Tile
Bedrooms and Bathrooms
- 4 Bedrooms
- Walk-In Closet
- Whirlpool Bathtub
Laundry
- Laundry Room
- Laundry on main level
- Washer
- Sink Near Laundry
Finished Basement
- Basement Fills Entire Space Under The House
- Sump Pump
Schools
- Blue River Elementary School
- Blue Valley High School
Utilities
- Central Air
- Heating System Uses Natural Gas
Additional Features
- Deck
- City Lot
Community Details
- River Ridge Farms West Subdivision
Listing and Financial Details
- Assessor Parcel Number 7P67400004-0007
- $0 special tax assessment
Ownership History
Purchase Details
Home Financials for this Owner
Home Financials are based on the most recent Mortgage that was taken out on this home.Purchase Details
Home Financials for this Owner
Home Financials are based on the most recent Mortgage that was taken out on this home.Purchase Details
Home Financials for this Owner
Home Financials are based on the most recent Mortgage that was taken out on this home.Purchase Details
Similar Homes in Stilwell, KS
Home Values in the Area
Average Home Value in this Area
Purchase History
| Date | Type | Sale Price | Title Company |
|---|---|---|---|
| Warranty Deed | -- | Platinum Title | |
| Warranty Deed | -- | Platinum Title | |
| Warranty Deed | -- | Security 1St Title | |
| Special Warranty Deed | -- | Continental Title | |
| Sheriffs Deed | -- | None Available |
Mortgage History
| Date | Status | Loan Amount | Loan Type |
|---|---|---|---|
| Previous Owner | $350,000 | New Conventional | |
| Previous Owner | $224,800 | New Conventional | |
| Previous Owner | $287,000 | New Conventional | |
| Previous Owner | $50,000 | Stand Alone Second | |
| Previous Owner | $280,000 | New Conventional |
Property History
| Date | Event | Price | Change | Sq Ft Price |
|---|---|---|---|---|
| 02/05/2025 02/05/25 | Sold | -- | -- | -- |
| 01/01/2025 01/01/25 | Pending | -- | -- | -- |
| 12/10/2024 12/10/24 | Price Changed | $590,000 | -1.7% | $168 / Sq Ft |
| 11/12/2024 11/12/24 | Price Changed | $600,000 | -7.7% | $171 / Sq Ft |
| 10/31/2024 10/31/24 | For Sale | $650,000 | +20.4% | $185 / Sq Ft |
| 03/23/2023 03/23/23 | Sold | -- | -- | -- |
| 03/02/2023 03/02/23 | Pending | -- | -- | -- |
| 02/27/2023 02/27/23 | Price Changed | $540,000 | -1.8% | $153 / Sq Ft |
| 02/12/2023 02/12/23 | Price Changed | $550,000 | -0.9% | $156 / Sq Ft |
| 01/25/2023 01/25/23 | For Sale | $555,000 | +50.0% | $158 / Sq Ft |
| 02/25/2014 02/25/14 | Sold | -- | -- | -- |
| 01/15/2014 01/15/14 | Pending | -- | -- | -- |
| 09/09/2013 09/09/13 | For Sale | $369,900 | -- | $127 / Sq Ft |
Tax History Compared to Growth
Tax History
| Year | Tax Paid | Tax Assessment Tax Assessment Total Assessment is a certain percentage of the fair market value that is determined by local assessors to be the total taxable value of land and additions on the property. | Land | Improvement |
|---|---|---|---|---|
| 2024 | $6,319 | $61,549 | $12,685 | $48,864 |
| 2023 | $5,332 | $51,117 | $11,071 | $40,046 |
| 2022 | $5,364 | $50,209 | $11,071 | $39,138 |
| 2021 | $5,234 | $46,173 | $10,050 | $36,123 |
| 2020 | $4,381 | $37,961 | $7,599 | $30,362 |
| 2019 | $4,764 | $40,216 | $7,229 | $32,987 |
| 2018 | $5,558 | $45,954 | $7,229 | $38,725 |
| 2017 | $5,027 | $40,768 | $6,286 | $34,482 |
| 2016 | $4,591 | $37,203 | $6,286 | $30,917 |
| 2015 | $4,806 | $38,433 | $6,286 | $32,147 |
| 2013 | -- | $31,683 | $6,286 | $25,397 |
Agents Affiliated with this Home
-
Hendrix Group
H
Seller's Agent in 2025
Hendrix Group
Real Broker, LLC
(913) 558-4362
13 in this area
490 Total Sales
-
Chris Hendrix
C
Seller Co-Listing Agent in 2025
Chris Hendrix
Real Broker, LLC
(785) 329-9077
2 in this area
44 Total Sales
-
Jenna Stewart

Buyer's Agent in 2025
Jenna Stewart
Compass Realty Group
(913) 558-1642
3 in this area
107 Total Sales
-
Karen L. Gilliland

Seller's Agent in 2023
Karen L. Gilliland
House of Real Estate, LLC
(913) 909-5880
5 in this area
227 Total Sales
-
C
Buyer's Agent in 2023
Carol Brown
BHG Kansas City Homes
(913) 981-2800
-
Doug Bowes

Seller's Agent in 2014
Doug Bowes
Keller Williams Realty Partner
(913) 963-4076
126 Total Sales
Map
Source: Heartland MLS
MLS Number: 2511335
APN: 7P67400004-0007
- 2400 W 162nd St
- 16045 Kenneth Rd
- 16036 Meadow Ln
- 2153 W 162nd Terrace
- 16139 Kranker Dr
- 16401 W Loch Lloyd Pkwy
- 3211 W 164th Terrace
- 16201 Spyglass Ct
- 16316 Turnberry N A
- 16417 Turnberry
- 16505 MacAllister Ct
- 15801 Canterbury St
- 15753 Chadwick St
- 1950 Wallace Way
- 18600 Reinhardt St
- 18605 Reinhardt St
- 18612 Reinhardt St
- 3116 W 157th Place
- 18452 Pawnee Ln
- 18457 Pawnee Ln
