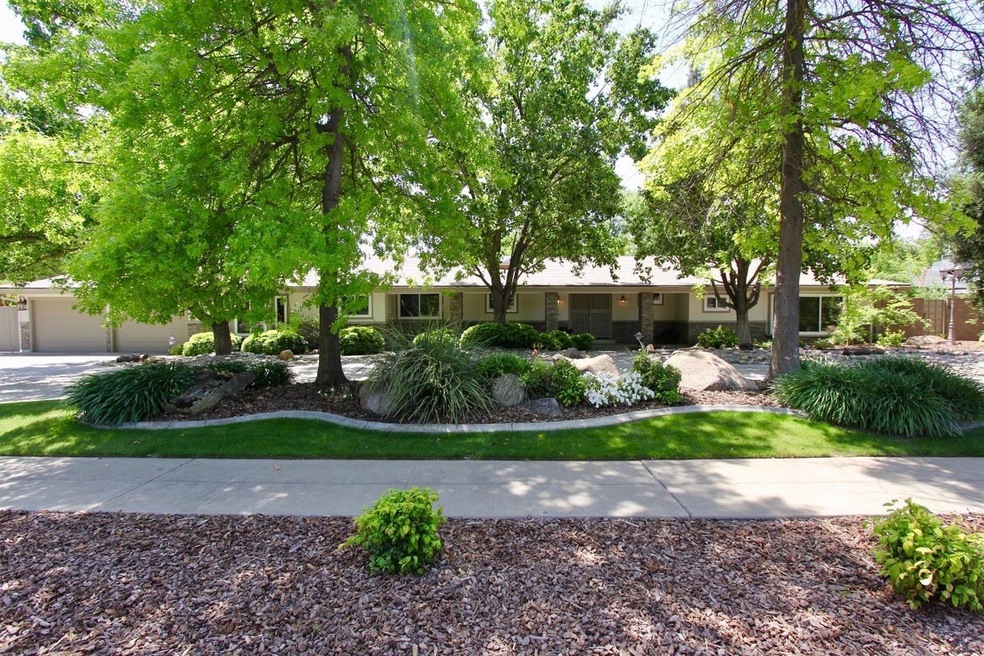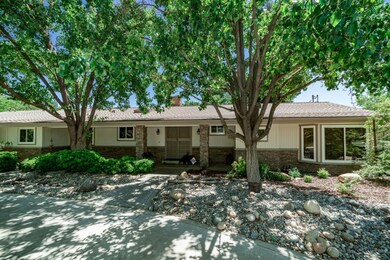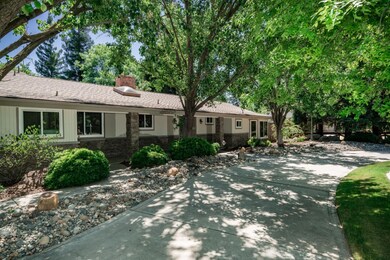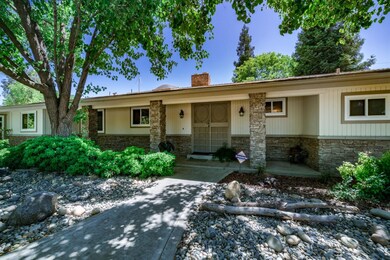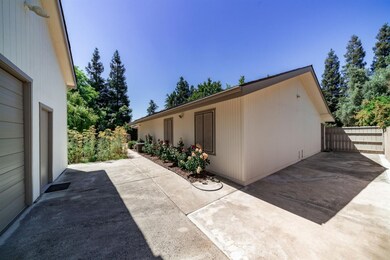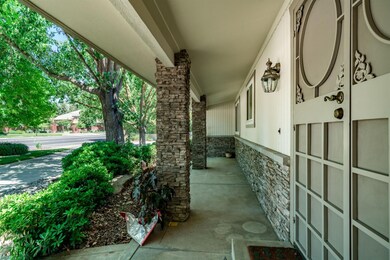
2505 W Bullard Ave Fresno, CA 93711
Van Ness Extension NeighborhoodEstimated Value: $690,000 - $784,476
Highlights
- RV or Boat Parking
- Fruit Trees
- Ranch Style House
- Heated Floors
- Roman Tub
- Great Room
About This Home
As of November 2018Welcome to 2505 W Bullard! This property is one to see - built in 1990, featuring over 3400+ sq feet, single story, a 18,200+ sq ft lot located in an extremely desirable neighborhood! It sits back away from the street and is very quiet inside and with two large living spaces, this property is ideal to entertain family and friends. This well cared for energy-efficient home also has 4 large bedrooms, a huge 5th bedroom / office / game-bonus space, a large detached shop with its own 1/2 bath and a garden shed! Property includes leased solar, Anlin vinyl windows, mature landscaping, granite counter tops, custom tile back splash, stainless appliances, and a spacious patio area for large outdoor gatherings as well as a sports court in the back. Welcome to this much house and this much land in a great mature prestigious neighborhood for the asking price!
Last Agent to Sell the Property
London Properties, Ltd. License #01207380 Listed on: 07/31/2018

Home Details
Home Type
- Single Family
Est. Annual Taxes
- $6,189
Year Built
- Built in 1990
Lot Details
- 0.42 Acre Lot
- Lot Dimensions are 136'x134'
- Fenced Yard
- Mature Landscaping
- Front and Back Yard Sprinklers
- Fruit Trees
- Garden
Home Design
- Ranch Style House
- Composition Roof
- Wood Siding
- Stone Exterior Construction
Interior Spaces
- 3,428 Sq Ft Home
- Self Contained Fireplace Unit Or Insert
- Double Pane Windows
- Great Room
- Living Room
- Game Room
- Security System Leased
Kitchen
- Eat-In Kitchen
- Breakfast Bar
- Microwave
- Dishwasher
- Wine Refrigerator
- Disposal
Flooring
- Carpet
- Heated Floors
- Tile
Bedrooms and Bathrooms
- 4 Bedrooms
- 3.5 Bathrooms
- Roman Tub
- Bathtub with Shower
- Separate Shower
Laundry
- Laundry in Utility Room
- Electric Dryer Hookup
Parking
- Automatic Garage Door Opener
- Circular Driveway
- RV or Boat Parking
Utilities
- Central Heating and Cooling System
- Refrigerated and Evaporative Cooling System
- Cooling System Mounted To A Wall/Window
Additional Features
- Solar owned by a third party
- Concrete Porch or Patio
Ownership History
Purchase Details
Home Financials for this Owner
Home Financials are based on the most recent Mortgage that was taken out on this home.Purchase Details
Home Financials for this Owner
Home Financials are based on the most recent Mortgage that was taken out on this home.Purchase Details
Similar Homes in Fresno, CA
Home Values in the Area
Average Home Value in this Area
Purchase History
| Date | Buyer | Sale Price | Title Company |
|---|---|---|---|
| Balladares Yolanda | $465,500 | Placer Title Company | |
| Balladares Yolanda | -- | Placer Title Company | |
| Wright Dennis C | $570,000 | Stewart Title Of California | |
| Sherfy Ben G | -- | -- |
Mortgage History
| Date | Status | Borrower | Loan Amount |
|---|---|---|---|
| Open | Balladares Yolanda | $375,000 | |
| Closed | Balladares Yolanda | $372,400 | |
| Previous Owner | Wright Dennis C | $261,500 | |
| Previous Owner | Wright Dennis C | $173,461 | |
| Previous Owner | Wright Dennis C | $350,000 | |
| Previous Owner | Wright Dennis C | $376,000 | |
| Previous Owner | Wright Dennis C | $456,000 |
Property History
| Date | Event | Price | Change | Sq Ft Price |
|---|---|---|---|---|
| 11/20/2018 11/20/18 | Sold | $465,500 | 0.0% | $136 / Sq Ft |
| 10/22/2018 10/22/18 | Pending | -- | -- | -- |
| 07/31/2018 07/31/18 | For Sale | $465,500 | -- | $136 / Sq Ft |
Tax History Compared to Growth
Tax History
| Year | Tax Paid | Tax Assessment Tax Assessment Total Assessment is a certain percentage of the fair market value that is determined by local assessors to be the total taxable value of land and additions on the property. | Land | Improvement |
|---|---|---|---|---|
| 2023 | $6,189 | $499,106 | $160,829 | $338,277 |
| 2022 | $6,105 | $489,321 | $157,676 | $331,645 |
| 2021 | $5,936 | $479,728 | $154,585 | $325,143 |
| 2020 | $5,911 | $474,810 | $153,000 | $321,810 |
| 2019 | $5,680 | $465,500 | $150,000 | $315,500 |
| 2018 | $6,303 | $525,000 | $175,000 | $350,000 |
| 2017 | $7,313 | $390,000 | $80,000 | $310,000 |
| 2016 | $6,851 | $357,063 | $93,809 | $263,254 |
| 2015 | $4,151 | $351,700 | $92,400 | $259,300 |
| 2014 | $3,886 | $329,400 | $86,600 | $242,800 |
Agents Affiliated with this Home
-
Marcia Russell

Seller's Agent in 2018
Marcia Russell
London Properties, Ltd.
(559) 994-2042
28 Total Sales
-
Julie Turner

Buyer's Agent in 2018
Julie Turner
Realty Concepts, Ltd. - Fresno
(559) 709-3396
3 in this area
137 Total Sales
Map
Source: Fresno MLS
MLS Number: 507496
APN: 415-090-05
- 6054 N Kavanagh Ave
- 6054 N Woodson Ave
- 6069 N Van Ness Blvd
- 2460 W Browning Ave
- 5731 N Briarwood Ave
- 2315 W Celeste Ave
- 5661 N Sequoia Ave
- 5749 N Monte Ave Unit 2
- 2693 W Browning Ave
- 5520 N Woodson Ave
- 6043 N Forkner Ave
- 2110 W Rue st Michel
- 2542 W Ellery Ave
- 850 N Sequoia Dr
- 2112 W Juliet Way
- 2589 W Barstow Ave
- 5385 N Van Ness Blvd
- 2698 W Barstow Ave
- 2712 W Barstow Ave
- 1785 W Calimyrna Ave Unit A
- 2505 W Bullard Ave
- 2481 W Bullard Ave
- 2500 W Morris Ave
- 2520 W Morris Ave
- 2480 W Morris Ave
- 6016 N Kavanagh Ave
- 6017 N Woodson Ave
- 2540 W Morris Ave
- 2545 W Bullard Ave
- 5786 N Woodson Ave
- 2499 W Morris Ave
- 6036 N Kavanagh Ave
- 2519 W Morris Ave
- 6035 N Woodson Ave
- 6018 N Woodson Ave
- 2479 W Morris Ave
- 5756 N Woodson Ave
- 2539 W Morris Ave
- 2567 W Bullard Ave
- 2554 W Morris Ave
