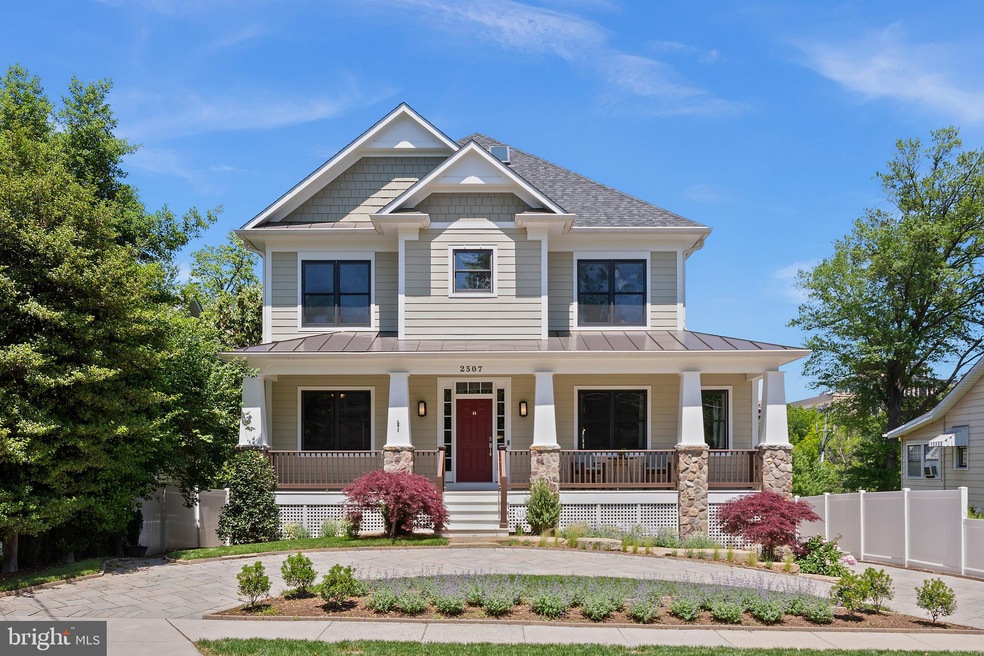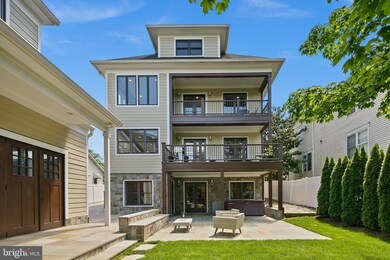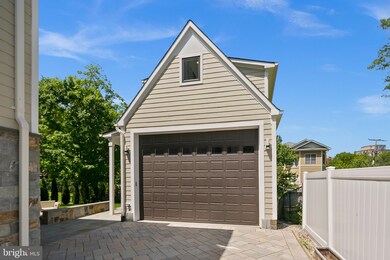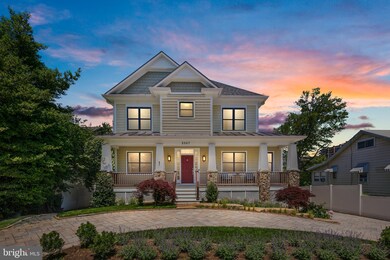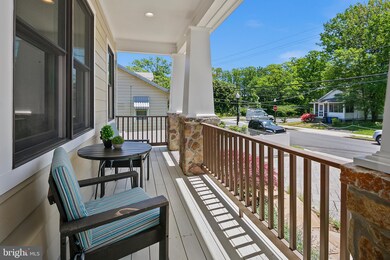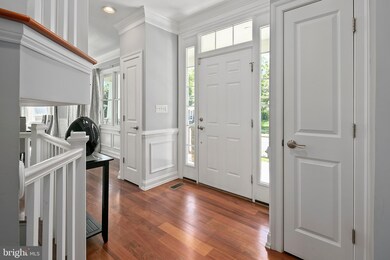
2507 11th St N Arlington, VA 22201
Clarendon/Courthouse NeighborhoodEstimated Value: $2,301,289 - $2,731,000
Highlights
- Spa
- Gourmet Kitchen
- Open Floorplan
- Dorothy Hamm Middle School Rated A
- City View
- 1-minute walk to Rocky Run Park
About This Home
As of August 2021This home is your forever sanctuary - the perfect backdrop to the story of your life. From its thoughtful design and stunning interiors, this residence delights at every turn and are within an easy distance to Clarendon and DC. The home, garage (with suite above), and workshop enjoy foam insulation envelopes and are fully conditioned spaces. Sited along Courthouse-Clarendon corridor, this urban oasis with workshop shed + 2-car garage with in-law suite + yard with entertaining spaces share an enviable position. Enjoy flyovers and fireworks from numerous balconies and terraces. One enters across a landscaped yard and ample driveway parking onto a large porch and into a welcoming entry foyer. Main level offers bedroom and adjoining bath that double as playroom or home office. Entering heart of home: a kitchen that delights the serious chef within, as well as the weekend dabbler of discovered recipes. Easy entertaining opportunities are endless. Deck adjoins and overlooks yard and terrace. Spacious primary bedroom suite with adjoining sitting room, balcony, walk-in closets, tray ceilings, and space for repose lies above - as do 2-3 additional bedrooms, bathroom and laundry. Venturing to walk-out lower level we find insulated basement floor for year-round comfort below high ceilings, gas fireplace with stunning stone surround, wine storage ... all opening to out-of-doors to include hot tub, terrace, and garden. Indoors a wet bar, recreation room, gym space, and a bedroom and full bath; peeking out onto a landscaped yard, large terrace with retaining wall/seating, and garage and workshop shed beyond. Main residence and garage in-law suite provide over 5,100 sq ft of living space across 4-finished levels in main house plus studio above garage (4,800 sq ft main house; 350 sq ft studio). Spending a moment on garage - 14-ft ceilings and car charger accommodating not only an electric car but an RV as well. Owners designed garage to be entertaining space too - drapes on rods cover interior walls, and side doors open onto terrace and yard, for an elegant entertaining space. A sanctuary containing everything within and without, with the world at its doorstep.
Last Agent to Sell the Property
TTR Sotheby's International Realty License #0225075485 Listed on: 06/22/2021

Home Details
Home Type
- Single Family
Est. Annual Taxes
- $17,446
Year Built
- Built in 2010
Lot Details
- 9,000 Sq Ft Lot
- South Facing Home
- Partially Fenced Property
- Stone Retaining Walls
- Landscaped
- Extensive Hardscape
- Sprinkler System
- Front Yard
- Property is in excellent condition
- Property is zoned R-5
Parking
- 2 Car Detached Garage
- 7 Driveway Spaces
- Oversized Parking
- Parking Storage or Cabinetry
- Front Facing Garage
- Garage Door Opener
Home Design
- Craftsman Architecture
- Studio
- Spray Foam Insulation
- Architectural Shingle Roof
- Cement Siding
- Low Volatile Organic Compounds (VOC) Products or Finishes
- HardiePlank Type
- Copper Plumbing
Interior Spaces
- Property has 4 Levels
- Open Floorplan
- Wet Bar
- Chair Railings
- Ceiling height of 9 feet or more
- Ceiling Fan
- Recessed Lighting
- 2 Fireplaces
- Fireplace With Glass Doors
- Stone Fireplace
- Gas Fireplace
- ENERGY STAR Qualified Windows
- Insulated Windows
- Window Treatments
- Window Screens
- Mud Room
- Entrance Foyer
- Great Room
- Family Room Off Kitchen
- Sitting Room
- Formal Dining Room
- Recreation Room
- Bonus Room
- Storage Room
- City Views
- Flood Lights
Kitchen
- Gourmet Kitchen
- Breakfast Room
- Butlers Pantry
- Built-In Oven
- Gas Oven or Range
- Six Burner Stove
- Down Draft Cooktop
- Range Hood
- Built-In Microwave
- Ice Maker
- Dishwasher
- Stainless Steel Appliances
- Kitchen Island
- Upgraded Countertops
- Wine Rack
- Disposal
- Instant Hot Water
Flooring
- Wood
- Carpet
Bedrooms and Bathrooms
- En-Suite Primary Bedroom
- En-Suite Bathroom
- Walk-In Closet
- Whirlpool Bathtub
Laundry
- Laundry Room
- Laundry on upper level
- Front Loading Dryer
- Front Loading Washer
Finished Basement
- Walk-Out Basement
- Rear Basement Entry
- Sump Pump
- Basement with some natural light
Eco-Friendly Details
- Energy-Efficient Appliances
- Energy-Efficient Exposure or Shade
- Energy-Efficient Construction
- Energy-Efficient Lighting
- Home Energy Management
- ENERGY STAR Qualified Equipment for Heating
Outdoor Features
- Spa
- Multiple Balconies
- Deck
- Patio
- Terrace
- Exterior Lighting
- Office or Studio
- Shed
- Outbuilding
- Rain Gutters
- Porch
Schools
- Arlington Science Focus Elementary School
- Dorothy Hamm Middle School
- Washington-Liberty High School
Utilities
- 90% Forced Air Heating and Cooling System
- Air Filtration System
- Humidifier
- Vented Exhaust Fan
- Water Treatment System
- Multi-Tank Natural Gas Water Heater
- Multi-Tank High-Efficiency Water Heater
- Water Conditioner is Owned
Community Details
- No Home Owners Association
- Clarendon Subdivision
Listing and Financial Details
- Assessor Parcel Number 18-019-002
Ownership History
Purchase Details
Home Financials for this Owner
Home Financials are based on the most recent Mortgage that was taken out on this home.Purchase Details
Home Financials for this Owner
Home Financials are based on the most recent Mortgage that was taken out on this home.Similar Homes in Arlington, VA
Home Values in the Area
Average Home Value in this Area
Purchase History
| Date | Buyer | Sale Price | Title Company |
|---|---|---|---|
| Ross Jennie | $2,025,000 | Universal Title | |
| Messina Salvatore C | $665,000 | -- |
Mortgage History
| Date | Status | Borrower | Loan Amount |
|---|---|---|---|
| Open | Ross Jennie | $1,721,250 | |
| Previous Owner | Messina Salvatore C | $700,000 | |
| Previous Owner | Messina Salvatore C | $290,000 | |
| Previous Owner | Messina Salvatore C | $895,500 | |
| Previous Owner | Shukla Niharika R | $907,000 | |
| Previous Owner | Messina Salvatore | $925,000 | |
| Previous Owner | Shukla Niharika R | $911,040 | |
| Previous Owner | Messina Salvatore C | $115,000 | |
| Previous Owner | Messina Salvatore C | $417,000 |
Property History
| Date | Event | Price | Change | Sq Ft Price |
|---|---|---|---|---|
| 08/09/2021 08/09/21 | Sold | $2,025,000 | +1.5% | $422 / Sq Ft |
| 06/28/2021 06/28/21 | Pending | -- | -- | -- |
| 06/22/2021 06/22/21 | For Sale | $1,995,000 | -- | $415 / Sq Ft |
Tax History Compared to Growth
Tax History
| Year | Tax Paid | Tax Assessment Tax Assessment Total Assessment is a certain percentage of the fair market value that is determined by local assessors to be the total taxable value of land and additions on the property. | Land | Improvement |
|---|---|---|---|---|
| 2024 | $21,308 | $2,062,700 | $980,000 | $1,082,700 |
| 2023 | $20,351 | $1,975,800 | $960,000 | $1,015,800 |
| 2022 | $19,851 | $1,927,300 | $920,000 | $1,007,300 |
| 2021 | $18,415 | $1,787,900 | $896,000 | $891,900 |
| 2020 | $17,446 | $1,700,400 | $823,200 | $877,200 |
| 2019 | $17,135 | $1,670,100 | $784,000 | $886,100 |
| 2018 | $16,714 | $1,661,400 | $756,000 | $905,400 |
| 2017 | $16,577 | $1,647,800 | $728,000 | $919,800 |
| 2016 | $13,022 | $1,314,000 | $649,600 | $664,400 |
| 2015 | $12,809 | $1,286,000 | $621,600 | $664,400 |
| 2014 | $12,418 | $1,246,800 | $582,400 | $664,400 |
Agents Affiliated with this Home
-
Ruth Boyer O'Dea

Seller's Agent in 2021
Ruth Boyer O'Dea
TTR Sotheby's International Realty
(703) 338-2277
8 in this area
84 Total Sales
-
Tori McKinney

Buyer's Agent in 2021
Tori McKinney
KW Metro Center
(703) 597-9204
1 in this area
242 Total Sales
Map
Source: Bright MLS
MLS Number: VAAR2000646
APN: 18-019-002
- 2534 Fairfax Dr Unit 5BII
- 1036 N Daniel St
- 1004 N Daniel St
- 1276 N Wayne St Unit 300
- 1276 N Wayne St Unit 408
- 1276 N Wayne St Unit 800
- 1276 N Wayne St Unit 320
- 1276 N Wayne St Unit 1030
- 1276 N Wayne St Unit 1219
- 933 N Daniel St
- 2400 Clarendon Blvd Unit 1015
- 2400 Clarendon Blvd Unit 406
- 2400 Clarendon Blvd Unit 809
- 2400 Clarendon Blvd Unit 615
- 1201 N Garfield St Unit 604
- 1201 N Garfield St Unit 106
- 1205 N Garfield St Unit 609
- 1021 N Garfield St Unit 328
- 1021 N Garfield St Unit B37
- 1021 N Garfield St Unit B39
- 2507 11th St N
- 2509 11th St N
- 2501 11th St N
- 2511 11th St N
- 2504 12th St N
- 2500 12th St N
- 2510 12th St N
- 2601 11th St N
- 2514 12th St N
- 2510 11th St N
- 1109 N Barton St
- 2500 11th St N
- 2514 11th St N
- 2516 11th St N
- 2518 12th St N
- 2249 12th Ct N
- 2249 12th Ct N
- 2212 12th Ct N Unit 25
- 2600 12th St N
- 2609 11th St N
