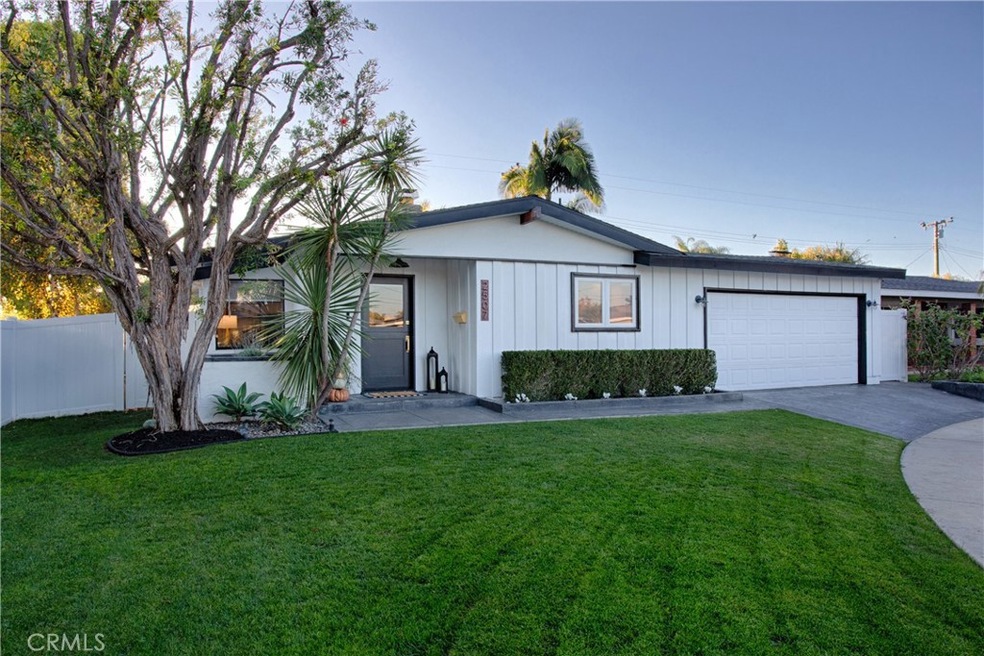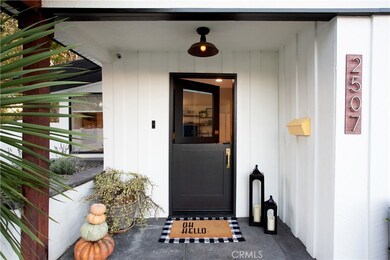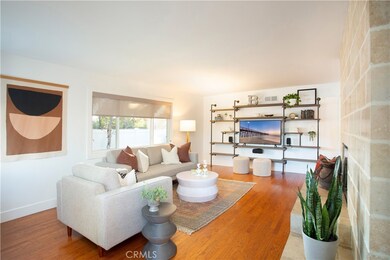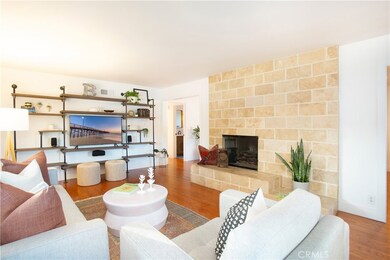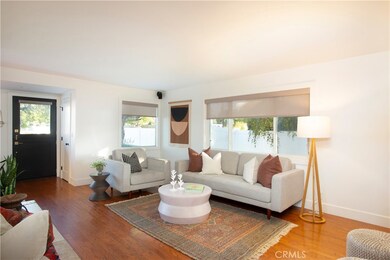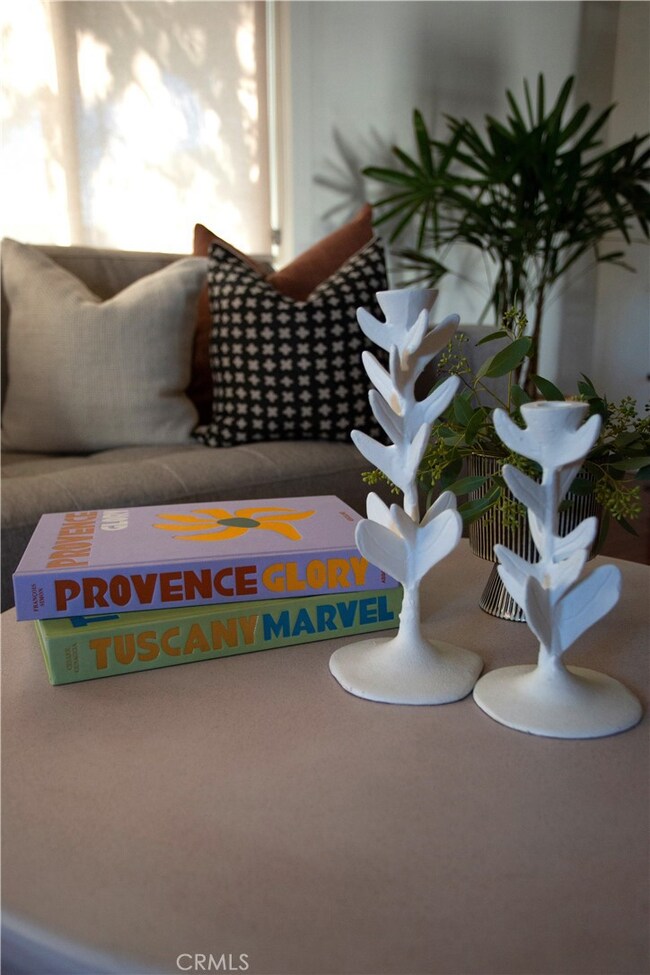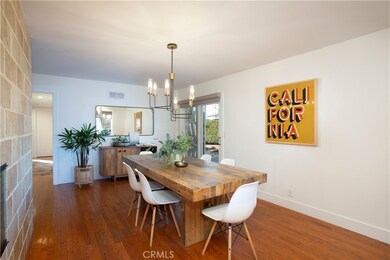
2507 Andover Place Costa Mesa, CA 92626
Estimated Value: $1,453,000 - $1,612,000
Highlights
- Solar Heated In Ground Pool
- Wood Flooring
- Stone Countertops
- Costa Mesa High School Rated A-
- Main Floor Bedroom
- Lawn
About This Home
As of December 2021Welcome to 2507 Andover Place nestled in the popular College Park neighborhood of Costa Mesa! Come and enjoy cul de sac living in this stylish three bedroom, two bathroom, pool home. Upon entering through the dutch door, you will experience a bright and warm feeling with original wood floors, updated kitchen, and a two sided fireplace for that cozy feel. The guest bathroom has been fully remodeled and all bedrooms are generously sized with great closet space and new custom carpet. The primary bedroom features custom ship lap walls and has an en suite bathroom (with direct access to the pool) that is waiting for your personal touches. All interior walls have just been smooth coated and painted and all interior doors, hardware and baseboards have been replaced. Custom window treatments throughout. The sparkling pool/spa has been meticulously maintained and was resurfaced in 2018 and comes with newer pool equipment (2016) and the option for solar water heating. The electric panel was replaced in 2016 and there is an additional 220 volt outlet in the garage along with gas hook ups. Water heater is newer, dual paned windows and AC too! This home is ready for its new owner! Conveniently located near freeways, OC fairgrounds, TeWinkle Park, South Coast Plaza, 17th Street shops and dining.... and more! Come quick this one will go fast!
Last Agent to Sell the Property
Kastell Real Estate Group License #02021419 Listed on: 11/17/2021
Home Details
Home Type
- Single Family
Est. Annual Taxes
- $14,731
Year Built
- Built in 1959 | Remodeled
Lot Details
- 5,985 Sq Ft Lot
- Cul-De-Sac
- Vinyl Fence
- Wood Fence
- New Fence
- Drip System Landscaping
- Sprinkler System
- Lawn
- Back and Front Yard
Parking
- 2 Car Direct Access Garage
- Parking Available
- Front Facing Garage
- Single Garage Door
- Driveway Up Slope From Street
Home Design
- Raised Foundation
- Composition Roof
Interior Spaces
- 1,566 Sq Ft Home
- 1-Story Property
- Ceiling Fan
- Recessed Lighting
- Double Pane Windows
- Custom Window Coverings
- Window Screens
- Family Room with Fireplace
- Dining Room with Fireplace
Kitchen
- Breakfast Bar
- Gas Cooktop
- Ice Maker
- Dishwasher
- Stone Countertops
Flooring
- Wood
- Tile
Bedrooms and Bathrooms
- 3 Main Level Bedrooms
- 2 Full Bathrooms
- Dual Vanity Sinks in Primary Bathroom
- Bathtub with Shower
- Multiple Shower Heads
- Walk-in Shower
- Closet In Bathroom
Laundry
- Laundry Room
- Laundry in Garage
Home Security
- Carbon Monoxide Detectors
- Fire and Smoke Detector
Pool
- Solar Heated In Ground Pool
- Spa
Outdoor Features
- Exterior Lighting
- Shed
- Rain Gutters
Schools
- Costa Mesa Middle School
- Costa Mesa High School
Utilities
- Central Heating and Cooling System
- 220 Volts For Spa
- 220 Volts in Garage
- Cable TV Available
Additional Features
- Accessible Parking
- Solar Heating System
Community Details
- No Home Owners Association
Listing and Financial Details
- Tax Lot 43
- Tax Tract Number 2882
- Assessor Parcel Number 14141230
- $692 per year additional tax assessments
Ownership History
Purchase Details
Home Financials for this Owner
Home Financials are based on the most recent Mortgage that was taken out on this home.Purchase Details
Home Financials for this Owner
Home Financials are based on the most recent Mortgage that was taken out on this home.Purchase Details
Purchase Details
Home Financials for this Owner
Home Financials are based on the most recent Mortgage that was taken out on this home.Purchase Details
Home Financials for this Owner
Home Financials are based on the most recent Mortgage that was taken out on this home.Purchase Details
Home Financials for this Owner
Home Financials are based on the most recent Mortgage that was taken out on this home.Similar Homes in Costa Mesa, CA
Home Values in the Area
Average Home Value in this Area
Purchase History
| Date | Buyer | Sale Price | Title Company |
|---|---|---|---|
| Kawase Michael M | $1,260,000 | Clearmark Title Company | |
| Braun Jeffrey K | -- | Accommodation | |
| Braun Jeffrey K | -- | Chicago Title Company | |
| Braun Jeffrey K | -- | None Available | |
| Braun Jeffrey K | $487,000 | California Title Company | |
| Corte Larry R | -- | Chicago Title | |
| Corte Larry R | $217,000 | Gateway Title |
Mortgage History
| Date | Status | Borrower | Loan Amount |
|---|---|---|---|
| Open | Kawase Michael M | $937,500 | |
| Previous Owner | Braun Jeffrey K | $510,000 | |
| Previous Owner | Braun Jeffrey K | $389,000 | |
| Previous Owner | Braun Jeffrey K | $389,600 | |
| Previous Owner | Braun Jeffrey K | $389,600 | |
| Previous Owner | Braun Jeffrey K | $389,600 | |
| Previous Owner | Corte Larry R | $100,000 | |
| Previous Owner | Corte Larry R | $550,000 | |
| Previous Owner | Corte Larry R | $350,000 | |
| Previous Owner | Corte Larry R | $30,000 | |
| Previous Owner | Corte Larry R | $352,000 | |
| Previous Owner | Corte Larry R | $33,000 | |
| Previous Owner | Corte Larry R | $260,000 | |
| Previous Owner | Corte Larry R | $33,000 | |
| Previous Owner | Corte Larry R | $206,150 |
Property History
| Date | Event | Price | Change | Sq Ft Price |
|---|---|---|---|---|
| 12/20/2021 12/20/21 | Sold | $1,260,000 | +5.4% | $805 / Sq Ft |
| 11/17/2021 11/17/21 | For Sale | $1,195,000 | -- | $763 / Sq Ft |
Tax History Compared to Growth
Tax History
| Year | Tax Paid | Tax Assessment Tax Assessment Total Assessment is a certain percentage of the fair market value that is determined by local assessors to be the total taxable value of land and additions on the property. | Land | Improvement |
|---|---|---|---|---|
| 2024 | $14,731 | $1,310,904 | $1,207,359 | $103,545 |
| 2023 | $14,317 | $1,285,200 | $1,183,685 | $101,515 |
| 2022 | $14,044 | $1,260,000 | $1,160,475 | $99,525 |
| 2021 | $6,703 | $576,415 | $473,523 | $102,892 |
| 2020 | $6,625 | $570,505 | $468,668 | $101,837 |
| 2019 | $6,483 | $559,319 | $459,478 | $99,841 |
| 2018 | $6,352 | $548,352 | $450,468 | $97,884 |
| 2017 | $6,244 | $537,600 | $441,635 | $95,965 |
| 2016 | $6,111 | $527,059 | $432,975 | $94,084 |
| 2015 | $6,051 | $519,143 | $426,472 | $92,671 |
| 2014 | $5,913 | $508,974 | $418,118 | $90,856 |
Agents Affiliated with this Home
-
Tina Horgan

Seller's Agent in 2021
Tina Horgan
Kastell Real Estate Group
(714) 323-4979
10 in this area
31 Total Sales
-
Cotter Tillemans
C
Buyer's Agent in 2021
Cotter Tillemans
First Team Real Estate
(949) 707-4400
2 in this area
25 Total Sales
Map
Source: California Regional Multiple Listing Service (CRMLS)
MLS Number: NP21245414
APN: 141-412-30
- 249 Loyola Rd
- 292 Bowling Green Dr
- 208 Dartmouth Place
- 403 Aura Dr
- 2630 Luminous Ln
- 117 Clearbrook Ln
- 157 Yorktown Ln
- 133 Morristown Ln
- 2520 Cornerstone Ln
- 2547 Cornerstone Ln
- 2334 Bunker Hill Way
- 159 Lexington Ln
- 2268 Cornell Dr
- 311 W Wilson St
- 2234 Avalon St
- 327 W Wilson St Unit 13
- 327 W Wilson St Unit 23
- 327 W Wilson St Unit 108
- 327 W Wilson St Unit 66
- 2215 Avalon St
- 2507 Andover Place
- 2511 Andover Place
- 2508 Bowdoin Place
- 2512 Bowdoin Place
- 2515 Andover Place
- 2508 Andover Place
- 2449 Andover Place
- 2516 Bowdoin Place
- 2512 Andover Place
- 2519 Andover Place
- 2450 Bowdoin Place
- 2516 Andover Place
- 2520 Bowdoin Place
- 2448 Andover Place
- 2443 Andover Place
- 2520 Andover Place
- 2523 Andover Place
- 2507 Duke Place
- 2444 Bowdoin Place
- 2511 Duke Place
