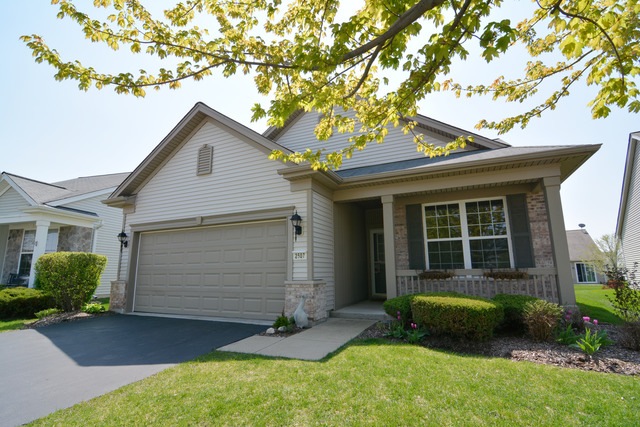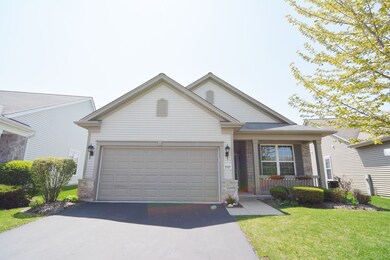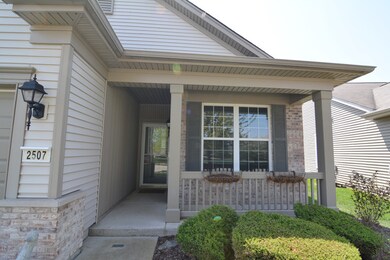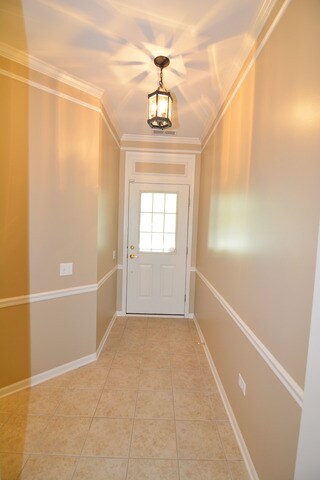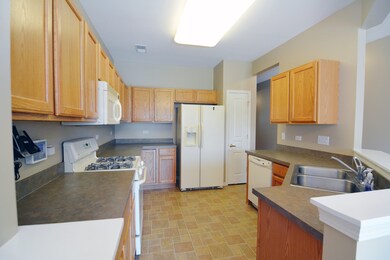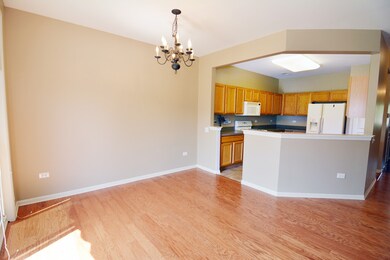
Highlights
- Senior Community
- Walk-In Pantry
- Galley Kitchen
- Ranch Style House
- Cul-De-Sac
- Attached Garage
About This Home
As of November 2020This lovely home is located in a Gated subdivision with a fantastic location on private "eyebrow" street - enjoy the outdoors on your front porch or rear patio with retractable sun shade. Inside you are welcomed by a large foyer with crown molding and hardwood floors. The sun filled living and dining rooms are open to the kitchen with tons of counterspace and all appliances. The dining area opens onto the brick patio and professionally landscaped yard. The split bedroom plan is perfect for privacy when guests are in town. The master suite has a full wall bay window, large walk in closet and private bath with dual sinks and walk in shower. The second bedroom is across from a nicely equipped hall bath. Additional highlights include two car garage, central air, hardwood floors in Living and Dining room. Live the fantastic Edgewater lifestlye with great club house, pool and more + planned activities that help bring this great community together. Close to Metra, I90, Rt.20 too!
Last Agent to Sell the Property
Premier Living Properties License #475110537 Listed on: 04/15/2016
Home Details
Home Type
- Single Family
Est. Annual Taxes
- $6,865
Year Built
- 2005
HOA Fees
- $203 per month
Parking
- Attached Garage
- Garage Transmitter
- Garage Door Opener
- Driveway
- Parking Included in Price
- Garage Is Owned
Home Design
- Ranch Style House
- Slab Foundation
- Asphalt Shingled Roof
- Vinyl Siding
Kitchen
- Galley Kitchen
- Walk-In Pantry
- Oven or Range
- Dishwasher
- Disposal
Bedrooms and Bathrooms
- Primary Bathroom is a Full Bathroom
- Bathroom on Main Level
- Dual Sinks
Laundry
- Laundry on main level
- Dryer
- Washer
Utilities
- Forced Air Heating and Cooling System
- Heating System Uses Gas
Additional Features
- Entrance Foyer
- Patio
- Cul-De-Sac
Community Details
- Senior Community
Listing and Financial Details
- Senior Tax Exemptions
- Homeowner Tax Exemptions
- Senior Freeze Tax Exemptions
Ownership History
Purchase Details
Home Financials for this Owner
Home Financials are based on the most recent Mortgage that was taken out on this home.Purchase Details
Purchase Details
Home Financials for this Owner
Home Financials are based on the most recent Mortgage that was taken out on this home.Purchase Details
Similar Homes in Elgin, IL
Home Values in the Area
Average Home Value in this Area
Purchase History
| Date | Type | Sale Price | Title Company |
|---|---|---|---|
| Warranty Deed | $210,000 | Attorney | |
| Interfamily Deed Transfer | -- | None Available | |
| Warranty Deed | $219,000 | Chicago Title Insurance Co | |
| Warranty Deed | $215,000 | Chicago Title Insurance Comp |
Mortgage History
| Date | Status | Loan Amount | Loan Type |
|---|---|---|---|
| Open | $157,000 | New Conventional | |
| Previous Owner | -- | No Value Available | |
| Previous Owner | $173,000 | Credit Line Revolving |
Property History
| Date | Event | Price | Change | Sq Ft Price |
|---|---|---|---|---|
| 11/20/2020 11/20/20 | Sold | $210,000 | -4.5% | $169 / Sq Ft |
| 10/18/2020 10/18/20 | Pending | -- | -- | -- |
| 10/10/2020 10/10/20 | For Sale | $219,900 | +0.4% | $176 / Sq Ft |
| 08/26/2016 08/26/16 | Sold | $219,000 | -3.9% | $176 / Sq Ft |
| 08/08/2016 08/08/16 | Pending | -- | -- | -- |
| 07/09/2016 07/09/16 | Price Changed | $227,900 | -0.9% | $183 / Sq Ft |
| 04/15/2016 04/15/16 | For Sale | $229,900 | -- | $185 / Sq Ft |
Tax History Compared to Growth
Tax History
| Year | Tax Paid | Tax Assessment Tax Assessment Total Assessment is a certain percentage of the fair market value that is determined by local assessors to be the total taxable value of land and additions on the property. | Land | Improvement |
|---|---|---|---|---|
| 2023 | $6,865 | $89,068 | $30,431 | $58,637 |
| 2022 | $6,480 | $81,215 | $27,748 | $53,467 |
| 2021 | $6,213 | $75,634 | $25,942 | $49,692 |
| 2020 | $6,585 | $72,205 | $24,766 | $47,439 |
| 2019 | $6,424 | $68,780 | $23,591 | $45,189 |
| 2018 | $6,563 | $66,378 | $22,224 | $44,154 |
| 2017 | $5,837 | $62,751 | $21,010 | $41,741 |
| 2016 | $3,932 | $58,216 | $19,492 | $38,724 |
| 2015 | -- | $53,360 | $17,866 | $35,494 |
| 2014 | -- | $52,701 | $17,645 | $35,056 |
| 2013 | -- | $47,867 | $18,110 | $29,757 |
Agents Affiliated with this Home
-
Anna Pazitny

Seller's Agent in 2020
Anna Pazitny
HomeSmart Connect LLC
(847) 641-4782
56 Total Sales
-
Cody Salter

Buyer's Agent in 2020
Cody Salter
Great Western Properties
(630) 347-8900
169 Total Sales
-
Tamara O'Connor

Seller's Agent in 2016
Tamara O'Connor
Premier Living Properties
(630) 485-4214
560 Total Sales
-
Amanda Laughlin

Seller Co-Listing Agent in 2016
Amanda Laughlin
Premier Living Properties
(847) 930-6181
74 Total Sales
Map
Source: Midwest Real Estate Data (MRED)
MLS Number: MRD09196508
APN: 06-29-278-013
- 2628 Venetian Ln
- 2507 Rolling Ridge
- 2535 Harvest Valley
- 1045 Crane Pointe
- 2452 Rolling Ridge
- 632 Tuscan View Dr
- 644 Tuscan View
- 1176 Delta Dr Unit 91E
- 2478 Emily Ln
- 1055 Delta Dr Unit 323D
- 2835 Cascade Falls Cir
- 2527 Emily Ln
- 2909 Kelly Dr
- 585 Waterford Rd
- 605 Waterford Rd
- 2896 Killarny Dr
- 608 Waterford Rd
- 604 Erin Dr
- 600 Waterford Rd
- 591 Waterford Rd Unit 269
