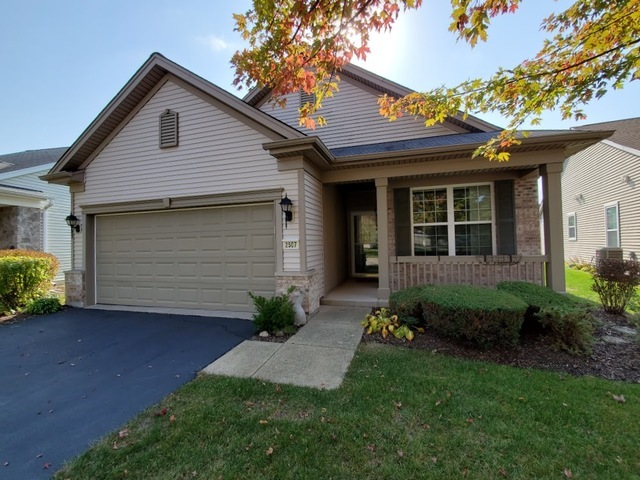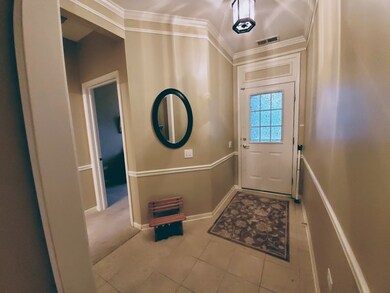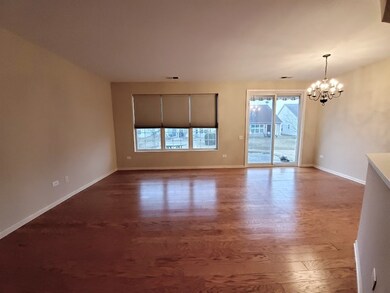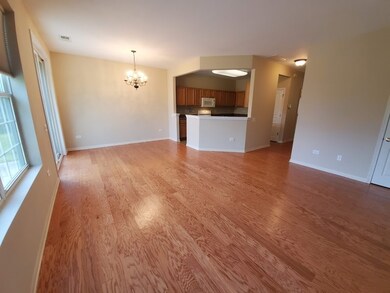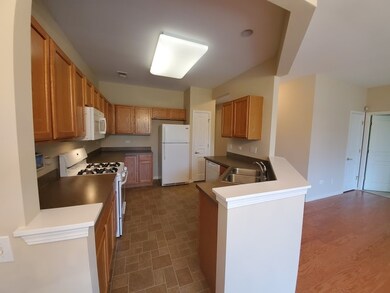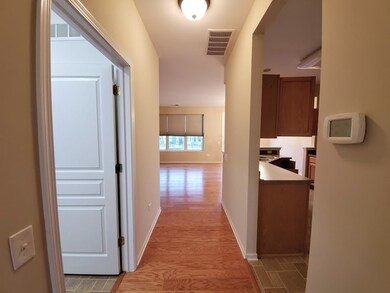
Highlights
- Senior Community
- Wood Flooring
- Cul-De-Sac
- Ranch Style House
- Walk-In Pantry
- Galley Kitchen
About This Home
As of November 2020This cozy ranch home is located in a Gated subdivision on a Cul-de-sac. Welcoming front porch adds to the nice curb appeal. Interior has just been freshly painted throughout. Upon entry a large foyer greets you with crown molding and hardwood floors. Spacious and light filled open floor plan is perfect for entertaining. Kitchen has tons of counter space and all appliances are included. The dining area opens onto the large patio. The split bedroom plan is perfect for privacy for overnight guests. Master suite comes with a full wall bay window, large walk in closet and private bath with dual sinks and walk in shower. The second bedroom is right next to a full hall bath. Additional highlights include two car garage, central air, hardwood floors in Living and Dining room. Enjoy the Edgewater lifestyle with great club house, pool and more, there are also planned activities that will help you to be a part of the community. Property tax currently does not have any exemptions, and will be will much lower with the homeowners and also senior exmption too. Welcome Home!
Last Agent to Sell the Property
HomeSmart Connect LLC License #471002830 Listed on: 10/10/2020

Home Details
Home Type
- Single Family
Est. Annual Taxes
- $5,805
Year Built
- 2005
HOA Fees
- $208 per month
Parking
- Attached Garage
- Garage Transmitter
- Garage Door Opener
- Driveway
- Parking Included in Price
- Garage Is Owned
Home Design
- Ranch Style House
- Slab Foundation
- Asphalt Shingled Roof
- Vinyl Siding
Interior Spaces
- Entrance Foyer
- Wood Flooring
Kitchen
- Galley Kitchen
- Walk-In Pantry
- Oven or Range
- Microwave
- Dishwasher
- Disposal
Bedrooms and Bathrooms
- Walk-In Closet
- Primary Bathroom is a Full Bathroom
- Bathroom on Main Level
Laundry
- Laundry on main level
- Dryer
- Washer
Utilities
- Forced Air Heating and Cooling System
- Heating System Uses Gas
Additional Features
- Patio
- Cul-De-Sac
Community Details
- Senior Community
Ownership History
Purchase Details
Home Financials for this Owner
Home Financials are based on the most recent Mortgage that was taken out on this home.Purchase Details
Purchase Details
Home Financials for this Owner
Home Financials are based on the most recent Mortgage that was taken out on this home.Purchase Details
Similar Homes in Elgin, IL
Home Values in the Area
Average Home Value in this Area
Purchase History
| Date | Type | Sale Price | Title Company |
|---|---|---|---|
| Warranty Deed | $210,000 | Attorney | |
| Interfamily Deed Transfer | -- | None Available | |
| Warranty Deed | $219,000 | Chicago Title Insurance Co | |
| Warranty Deed | $215,000 | Chicago Title Insurance Comp |
Mortgage History
| Date | Status | Loan Amount | Loan Type |
|---|---|---|---|
| Open | $157,000 | New Conventional | |
| Previous Owner | -- | No Value Available | |
| Previous Owner | $173,000 | Credit Line Revolving |
Property History
| Date | Event | Price | Change | Sq Ft Price |
|---|---|---|---|---|
| 11/20/2020 11/20/20 | Sold | $210,000 | -4.5% | $169 / Sq Ft |
| 10/18/2020 10/18/20 | Pending | -- | -- | -- |
| 10/10/2020 10/10/20 | For Sale | $219,900 | +0.4% | $176 / Sq Ft |
| 08/26/2016 08/26/16 | Sold | $219,000 | -3.9% | $176 / Sq Ft |
| 08/08/2016 08/08/16 | Pending | -- | -- | -- |
| 07/09/2016 07/09/16 | Price Changed | $227,900 | -0.9% | $183 / Sq Ft |
| 04/15/2016 04/15/16 | For Sale | $229,900 | -- | $185 / Sq Ft |
Tax History Compared to Growth
Tax History
| Year | Tax Paid | Tax Assessment Tax Assessment Total Assessment is a certain percentage of the fair market value that is determined by local assessors to be the total taxable value of land and additions on the property. | Land | Improvement |
|---|---|---|---|---|
| 2024 | $5,805 | $98,589 | $33,684 | $64,905 |
| 2023 | $6,865 | $89,068 | $30,431 | $58,637 |
| 2022 | $6,480 | $81,215 | $27,748 | $53,467 |
| 2021 | $6,213 | $75,634 | $25,942 | $49,692 |
| 2020 | $6,585 | $72,205 | $24,766 | $47,439 |
| 2019 | $6,424 | $68,780 | $23,591 | $45,189 |
| 2018 | $6,563 | $66,378 | $22,224 | $44,154 |
| 2017 | $5,837 | $62,751 | $21,010 | $41,741 |
| 2016 | $3,932 | $58,216 | $19,492 | $38,724 |
| 2015 | -- | $53,360 | $17,866 | $35,494 |
| 2014 | -- | $52,701 | $17,645 | $35,056 |
| 2013 | -- | $47,867 | $18,110 | $29,757 |
Agents Affiliated with this Home
-
Anna Pazitny

Seller's Agent in 2020
Anna Pazitny
HomeSmart Connect LLC
(847) 641-4782
53 Total Sales
-
Cody Salter

Buyer's Agent in 2020
Cody Salter
Great Western Properties
(630) 347-8900
164 Total Sales
-
Tamara O'Connor

Seller's Agent in 2016
Tamara O'Connor
Premier Living Properties
(630) 485-4214
556 Total Sales
-
Amanda Laughlin

Seller Co-Listing Agent in 2016
Amanda Laughlin
Premier Living Properties
(847) 930-6181
53 Total Sales
Map
Source: Midwest Real Estate Data (MRED)
MLS Number: MRD10902001
APN: 06-29-278-013
- 2525 Rolling Ridge
- 2451 Rolling Ridge
- 1077 Crane Point
- 765 Columbine Dr
- 2821 Edgewater Dr
- 2845 Edgewater Dr
- 2370 Nantucket Ln
- 2366 Nantucket Ln
- 2911 Kelly Dr
- 2909 Kelly Dr
- 763 Verde Vista Ct Unit 612C
- 761 Verde Vista Ct Unit 611F
- 2832 Stoney Creek Dr
- 2020 Medinah Cir
- 568 Waterford Rd
- 830 Baltusrol Dr
- 572 Waterford Rd
- 2038 College Green Dr
- 591 Waterford Rd Unit 269
- 1934 Mission Hills Dr Unit 2
