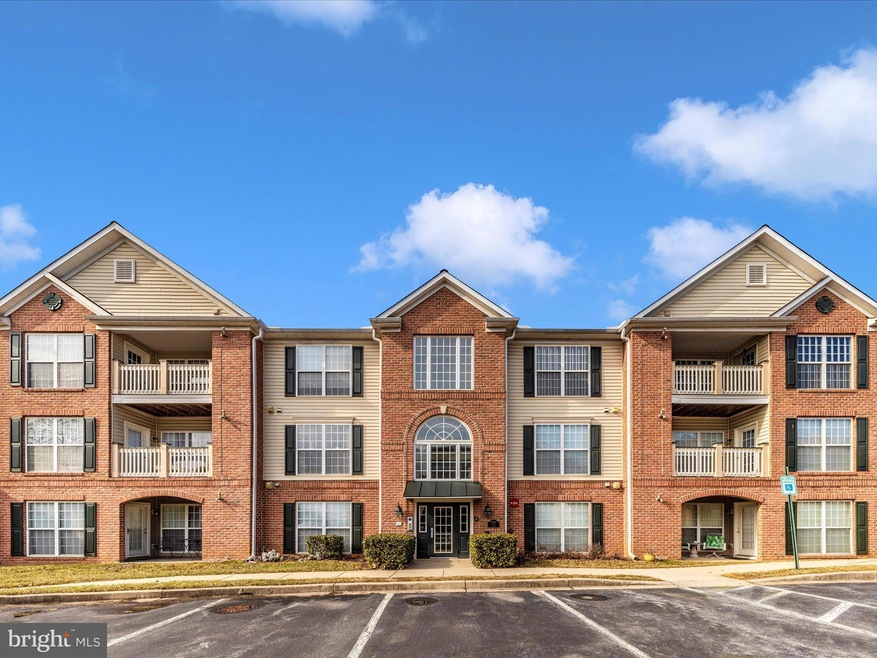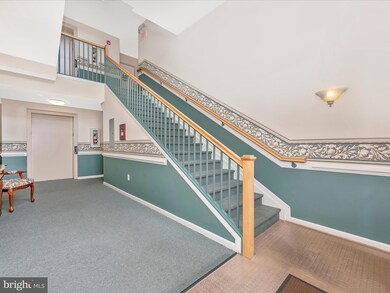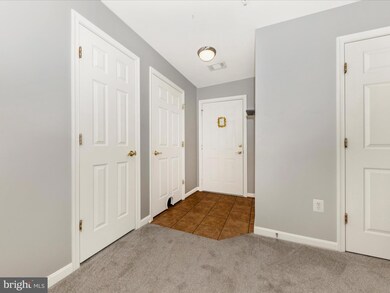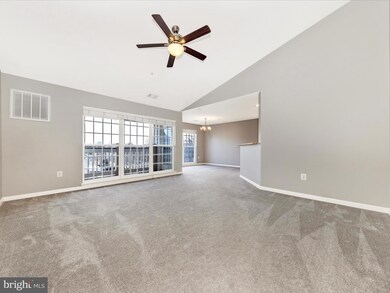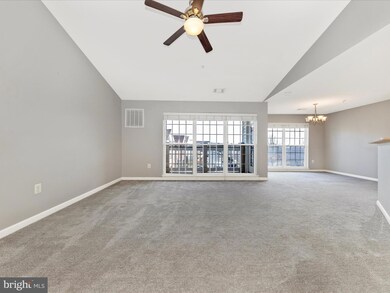
2508 Shelley Cir Unit 3A Frederick, MD 21702
Whittier NeighborhoodHighlights
- Penthouse
- Open Floorplan
- Vaulted Ceiling
- Frederick High School Rated A-
- Colonial Architecture
- Community Pool
About This Home
As of March 2025Welcome home to this penthouse condo in the sought after Ridgeview Condo II community of Whittier! ELEVATOR BUILDING! This charming 3rd floor condo features and open concept with vaulted ceilings, a gorgeous breakfast area with natural light galore, a large primary suite with vaulted ceilings and it's own private full bathroom along with a spacious walk in closet. With a new HVAC system installed in 2021, new water heater installed in 2021, new kitchen appliances installed in 2022, and new carpet recently installed move right in worry free! Just minutes to downtown Frederick, Whittier Lake, major commuter routes, as well as schools, restaurants, and shopping, this home has it all! Maintenance free and ready to make your own, schedule your private tour today.
Last Agent to Sell the Property
RE/MAX Results License #644236 Listed on: 02/12/2025

Property Details
Home Type
- Condominium
Est. Annual Taxes
- $4,304
Year Built
- Built in 2005
HOA Fees
Home Design
- Penthouse
- Colonial Architecture
- Brick Exterior Construction
- Shingle Roof
Interior Spaces
- 1,388 Sq Ft Home
- Property has 1 Level
- Open Floorplan
- Vaulted Ceiling
- Recessed Lighting
- Family Room Off Kitchen
- Combination Dining and Living Room
Kitchen
- Breakfast Room
- Eat-In Kitchen
- Gas Oven or Range
- Stove
- Built-In Microwave
- Dishwasher
- Stainless Steel Appliances
- Disposal
Flooring
- Wall to Wall Carpet
- Ceramic Tile
Bedrooms and Bathrooms
- 2 Main Level Bedrooms
- En-Suite Primary Bedroom
- Walk-In Closet
- 2 Full Bathrooms
Laundry
- Laundry Room
- Dryer
- Washer
Parking
- Parking Lot
- 1 Assigned Parking Space
Outdoor Features
- Balcony
Schools
- Whittier Elementary School
- West Frederick Middle School
- Frederick High School
Utilities
- Forced Air Heating and Cooling System
- Vented Exhaust Fan
- Natural Gas Water Heater
- Cable TV Available
Listing and Financial Details
- Tax Lot 8 3A
- Assessor Parcel Number 1102260646
Community Details
Overview
- Association fees include common area maintenance, pool(s)
- Whittier Community Association
- Low-Rise Condominium
- Ridgeview Condo Ii Condos
- Ridgeview Ii Subdivision
Recreation
- Community Pool
Pet Policy
- Limit on the number of pets
- Pet Size Limit
Amenities
- 1 Elevator
Ownership History
Purchase Details
Home Financials for this Owner
Home Financials are based on the most recent Mortgage that was taken out on this home.Purchase Details
Home Financials for this Owner
Home Financials are based on the most recent Mortgage that was taken out on this home.Purchase Details
Home Financials for this Owner
Home Financials are based on the most recent Mortgage that was taken out on this home.Purchase Details
Home Financials for this Owner
Home Financials are based on the most recent Mortgage that was taken out on this home.Similar Homes in Frederick, MD
Home Values in the Area
Average Home Value in this Area
Purchase History
| Date | Type | Sale Price | Title Company |
|---|---|---|---|
| Deed | $305,000 | Clear Title | |
| Deed | $305,000 | Clear Title | |
| Deed | $189,900 | None Available | |
| Deed | $277,400 | -- | |
| Deed | $277,400 | -- |
Mortgage History
| Date | Status | Loan Amount | Loan Type |
|---|---|---|---|
| Previous Owner | $7,500 | Stand Alone Second | |
| Previous Owner | $170,910 | New Conventional | |
| Previous Owner | $7,500 | Stand Alone Second | |
| Previous Owner | $219,146 | Adjustable Rate Mortgage/ARM | |
| Previous Owner | $219,146 | Adjustable Rate Mortgage/ARM |
Property History
| Date | Event | Price | Change | Sq Ft Price |
|---|---|---|---|---|
| 03/28/2025 03/28/25 | Sold | $305,000 | +1.7% | $220 / Sq Ft |
| 02/12/2025 02/12/25 | For Sale | $299,900 | +57.9% | $216 / Sq Ft |
| 08/15/2019 08/15/19 | Sold | $189,900 | 0.0% | $137 / Sq Ft |
| 07/14/2019 07/14/19 | Pending | -- | -- | -- |
| 07/11/2019 07/11/19 | For Sale | $189,900 | -- | $137 / Sq Ft |
Tax History Compared to Growth
Tax History
| Year | Tax Paid | Tax Assessment Tax Assessment Total Assessment is a certain percentage of the fair market value that is determined by local assessors to be the total taxable value of land and additions on the property. | Land | Improvement |
|---|---|---|---|---|
| 2025 | $4,264 | $255,000 | $70,000 | $185,000 |
| 2024 | $4,264 | $230,000 | $0 | $0 |
| 2023 | $3,734 | $205,000 | $0 | $0 |
| 2022 | $3,243 | $180,000 | $50,000 | $130,000 |
| 2021 | $3,124 | $175,667 | $0 | $0 |
| 2020 | $3,080 | $171,333 | $0 | $0 |
| 2019 | $3,002 | $167,000 | $45,000 | $122,000 |
| 2018 | $2,937 | $164,667 | $0 | $0 |
| 2017 | $2,870 | $167,000 | $0 | $0 |
| 2016 | $2,762 | $160,000 | $0 | $0 |
| 2015 | $2,762 | $156,667 | $0 | $0 |
| 2014 | $2,762 | $153,333 | $0 | $0 |
Agents Affiliated with this Home
-
Danielle Hamilton

Seller's Agent in 2025
Danielle Hamilton
RE/MAX
(240) 367-0278
8 in this area
94 Total Sales
-
Kelsey Norris

Buyer's Agent in 2025
Kelsey Norris
Charis Realty Group
(240) 315-5288
1 in this area
28 Total Sales
-
Stacy Henderson

Seller's Agent in 2019
Stacy Henderson
Coldwell Banker (NRT-Southeast-MidAtlantic)
(301) 252-6190
53 Total Sales
-
Brenda Myers

Buyer's Agent in 2019
Brenda Myers
RE/MAX
(443) 398-4492
3 in this area
83 Total Sales
Map
Source: Bright MLS
MLS Number: MDFR2059400
APN: 02-260646
- 2509 Shelley Cir
- 2503 Coleridge Dr Unit 3B
- 2501 Coleridge Dr Unit 2D
- 2500 Coleridge Dr
- 2100 Yates Dr Unit 1A
- 2505 Shelley Cir Unit 1B
- 2624 Emerson Dr
- 2504 Candle Ridge Dr
- 2522 Emerson Dr
- 2404 Ellsworth Way Unit 3C
- 2402 Ellsworth Way Unit 2A
- 2201 Denali Dr
- 2102 Walnut Ridge Ct
- 2400 Dominion Dr Unit 2B
- 2400 Dominion Dr Unit 3D
- Arcadia Front Load Garage Plan at Sycamore Ridge - Townhome Collection
- Arcadia Non Garage Plan at Sycamore Ridge - Townhome Collection
- 2294 Marcy Dr
- 2108 Chestnut Ln
- 1803 Country Run Way
