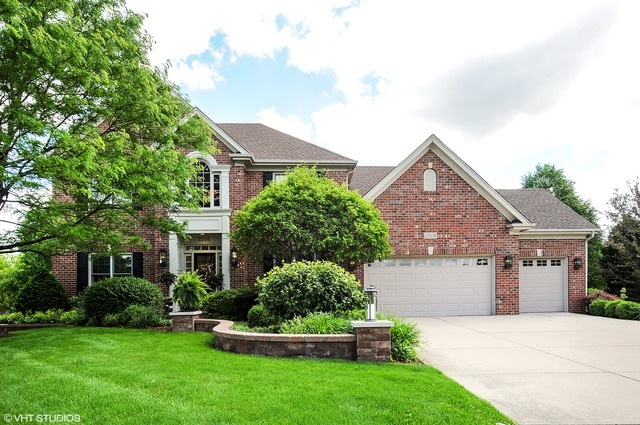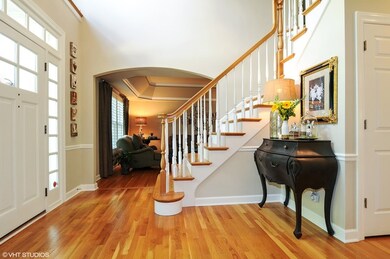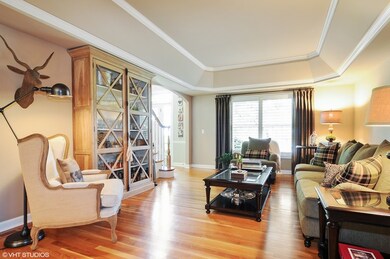
2508 Swandyke Ct Naperville, IL 60565
Springbrook Prairie NeighborhoodHighlights
- Deck
- Recreation Room
- Traditional Architecture
- Spring Brook Elementary School Rated A+
- Vaulted Ceiling
- Wood Flooring
About This Home
As of July 2021You will fall in love with this outstanding home!Excellent taste & charm abound!Beautifully updated & maintained to perfection by original owners.Fantastic floor plan offers comfort & luxury throughout.First floor boasts 9' ceilings,gleaming hardwood floors, white trim & lovely paint colors.Plantation shutters everywhere!Gorgeous formal living & dining rooms.Spacious updated kitchen has Viking stainless appliances,wine cooler,oversized island,granite counters, walk-in pantry & a generous eating area with French doors to deck.The vaulted,skylit family room features a lovely fireplace w/built-in bookcases & bay window.Newly refurbished powder room is absolutely beautiful!Gorgeous master suite has tray ceiling,hardwood floors & updated luxury bath.The three car garage is heated & offers built-in storage.Rec room,too!Perfectly landscaped yard has sprinkler system & captivating private deck with charming pergola!Culdesac location in sought after Breckenridge Estates with Pool & Tennis Club.
Last Agent to Sell the Property
john greene, Realtor License #471007856 Listed on: 07/07/2016

Home Details
Home Type
- Single Family
Est. Annual Taxes
- $14,784
Year Built
- 1996
HOA Fees
- $67 per month
Parking
- Attached Garage
- Driveway
- Garage Is Owned
Home Design
- Traditional Architecture
- Brick Exterior Construction
- Slab Foundation
- Asphalt Shingled Roof
- Cedar
Interior Spaces
- Vaulted Ceiling
- Skylights
- Wood Burning Fireplace
- Den
- Recreation Room
- Wood Flooring
- Finished Basement
- Rough-In Basement Bathroom
- Laundry on main level
Kitchen
- Breakfast Bar
- Walk-In Pantry
Bedrooms and Bathrooms
- Primary Bathroom is a Full Bathroom
- Dual Sinks
- Whirlpool Bathtub
- Separate Shower
Utilities
- Forced Air Heating and Cooling System
- Two Heating Systems
- Heating System Uses Gas
- Lake Michigan Water
Additional Features
- Deck
- Cul-De-Sac
Ownership History
Purchase Details
Home Financials for this Owner
Home Financials are based on the most recent Mortgage that was taken out on this home.Purchase Details
Home Financials for this Owner
Home Financials are based on the most recent Mortgage that was taken out on this home.Purchase Details
Home Financials for this Owner
Home Financials are based on the most recent Mortgage that was taken out on this home.Purchase Details
Home Financials for this Owner
Home Financials are based on the most recent Mortgage that was taken out on this home.Similar Homes in the area
Home Values in the Area
Average Home Value in this Area
Purchase History
| Date | Type | Sale Price | Title Company |
|---|---|---|---|
| Special Warranty Deed | $672,000 | Fidelity National Title | |
| Warranty Deed | $672,000 | Attorney | |
| Warranty Deed | $600,000 | Home Closing Services Inc | |
| Warranty Deed | $364,500 | Chicago Title Insurance Co |
Mortgage History
| Date | Status | Loan Amount | Loan Type |
|---|---|---|---|
| Previous Owner | $472,000 | New Conventional | |
| Previous Owner | $480,000 | Adjustable Rate Mortgage/ARM | |
| Previous Owner | $92,000 | Stand Alone Second | |
| Previous Owner | $310,900 | Fannie Mae Freddie Mac | |
| Previous Owner | $138,554 | Credit Line Revolving | |
| Previous Owner | $100,000 | Credit Line Revolving | |
| Previous Owner | $378,600 | Unknown | |
| Previous Owner | $388,800 | Unknown | |
| Previous Owner | $329,200 | No Value Available |
Property History
| Date | Event | Price | Change | Sq Ft Price |
|---|---|---|---|---|
| 07/30/2021 07/30/21 | Sold | $672,000 | 0.0% | $206 / Sq Ft |
| 05/19/2021 05/19/21 | Pending | -- | -- | -- |
| 05/19/2021 05/19/21 | For Sale | -- | -- | -- |
| 05/18/2021 05/18/21 | Off Market | $672,000 | -- | -- |
| 05/14/2021 05/14/21 | For Sale | $675,000 | +12.5% | $207 / Sq Ft |
| 08/19/2016 08/19/16 | Sold | $600,000 | -3.5% | $184 / Sq Ft |
| 07/13/2016 07/13/16 | Pending | -- | -- | -- |
| 07/07/2016 07/07/16 | For Sale | $621,500 | -- | $191 / Sq Ft |
Tax History Compared to Growth
Tax History
| Year | Tax Paid | Tax Assessment Tax Assessment Total Assessment is a certain percentage of the fair market value that is determined by local assessors to be the total taxable value of land and additions on the property. | Land | Improvement |
|---|---|---|---|---|
| 2023 | $14,784 | $206,457 | $48,356 | $158,101 |
| 2022 | $14,252 | $202,714 | $45,744 | $156,970 |
| 2021 | $13,626 | $193,061 | $43,566 | $149,495 |
| 2020 | $13,368 | $190,002 | $42,876 | $147,126 |
| 2019 | $13,141 | $184,648 | $41,668 | $142,980 |
| 2018 | $12,880 | $177,941 | $40,751 | $137,190 |
| 2017 | $12,685 | $173,347 | $39,699 | $133,648 |
| 2016 | $12,663 | $169,615 | $38,844 | $130,771 |
| 2015 | $12,866 | $163,091 | $37,350 | $125,741 |
| 2014 | $12,866 | $162,406 | $37,350 | $125,056 |
| 2013 | $12,866 | $162,406 | $37,350 | $125,056 |
Agents Affiliated with this Home
-

Seller's Agent in 2021
Nathan Stillwell
john greene Realtor
(815) 762-1325
11 in this area
622 Total Sales
-

Buyer's Agent in 2021
Jeff Stainer
RE/MAX
(630) 865-8530
6 in this area
232 Total Sales
-
J
Seller's Agent in 2016
Joanne Sebby
john greene Realtor
14 Total Sales
-
K
Seller Co-Listing Agent in 2016
Kathryn Sebby Thatcher
john greene Realtor
(630) 820-6500
15 Total Sales
-

Buyer's Agent in 2016
Renate Meyer
@ Properties
(708) 217-2271
54 Total Sales
Map
Source: Midwest Real Estate Data (MRED)
MLS Number: MRD09279477
APN: 01-01-314-006
- 2616 Gateshead Dr
- 727 Mesa Dr
- 2741 Gateshead Dr
- 10S125 Springbrook Dr
- 1316 Fireside Ct
- 567 Roxbury Dr
- 1123 Thackery Ln
- 28W409 Leverenz Rd
- 2224 Flambeau Dr
- 1329 Neskola Ct
- 584 Beaconsfield Ave
- 1208 Thackery Ct
- 2288 Briarhill Dr
- 704 Danielle Ct
- 2564 Brockton Cir
- 2802 Wedgewood Dr
- 2275 Norwich Ct
- 2254 Massachusetts Ave Unit 9
- 401 Haddassah Ct
- 2624 Haddassah Dr






