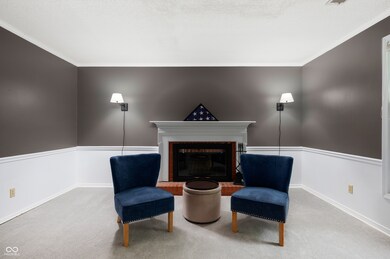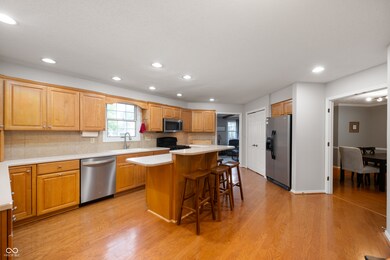
2508 W Sun Valley Pkwy Muncie, IN 47303
Estimated payment $2,434/month
Highlights
- Cape Cod Architecture
- Vaulted Ceiling
- 2 Car Attached Garage
- Royerton Elementary School Rated A-
- No HOA
- Breakfast Bar
About This Home
Welcome to this spacious 3,583 sq. ft. Cape Cod home in the popular Country Village neighborhood! This well-maintained home offers a versatile floor plan with a large updated kitchen by Richards Kitchen & Bath, a formal living and dining room, cozy family room, and a bright bonus room-all on the main level. You'll find four generously sized bedrooms, including one on the main level for added flexibility. There are four bathrooms-one full and one half bath on the main level (with new vinyl plank flooring and updated vanity), plus two full baths upstairs. The en suite in bathroom off of the primary bedroom was also remodeled by Richards Kitchen & Bath and features a soaking tub and separate shower. Gorgeous hardwood floors run through the kitchen and dining area, and new carpet has been installed both upstairs and down. Major exterior updates were completed in 2024, including a new roof, siding, gutters, and three new windows in the bonus room. The home features three HVAC systems, with the downstairs AC unit replaced in 2024. Additional improvements include a new patio door (2024), water heater (2025), and well bladder (2025). Just steps from the neighborhood pool and playground and located in Delaware Community Schools-this home is move-in ready and waiting for you!
Listing Agent
Coldwell Banker Real Estate Group License #RB19001811 Listed on: 06/20/2025
Home Details
Home Type
- Single Family
Est. Annual Taxes
- $2,632
Year Built
- Built in 1978
Parking
- 2 Car Attached Garage
Home Design
- Cape Cod Architecture
- Brick Exterior Construction
- Slab Foundation
Interior Spaces
- 1.5-Story Property
- Vaulted Ceiling
- Fireplace Features Masonry
- Living Room with Fireplace
Kitchen
- Breakfast Bar
- Microwave
- Dishwasher
Bedrooms and Bathrooms
- 4 Bedrooms
Laundry
- Laundry Room
- Dryer
- Washer
Home Security
- Radon Detector
- Fire and Smoke Detector
Schools
- Royerton Elementary School
- Delta Middle School
- Delta High School
Utilities
- Forced Air Heating and Cooling System
- Baseboard Heating
- Well
Additional Features
- Fire Pit
- 0.42 Acre Lot
Community Details
- No Home Owners Association
- Country Village Subdivision
Listing and Financial Details
- Legal Lot and Block 234 / O
- Assessor Parcel Number 180717305025000006
Map
Home Values in the Area
Average Home Value in this Area
Tax History
| Year | Tax Paid | Tax Assessment Tax Assessment Total Assessment is a certain percentage of the fair market value that is determined by local assessors to be the total taxable value of land and additions on the property. | Land | Improvement |
|---|---|---|---|---|
| 2024 | $2,632 | $308,600 | $40,900 | $267,700 |
| 2023 | $2,745 | $329,200 | $40,900 | $288,300 |
| 2022 | $2,477 | $294,500 | $40,900 | $253,600 |
| 2021 | $2,221 | $249,100 | $35,100 | $214,000 |
| 2020 | $2,123 | $237,100 | $35,100 | $202,000 |
| 2019 | $1,807 | $218,700 | $35,100 | $183,600 |
| 2018 | $1,659 | $213,300 | $33,400 | $179,900 |
| 2017 | $1,487 | $199,400 | $31,800 | $167,600 |
| 2016 | $1,556 | $207,900 | $35,400 | $172,500 |
| 2014 | $1,195 | $185,200 | $32,100 | $153,100 |
| 2013 | -- | $181,900 | $32,100 | $149,800 |
Property History
| Date | Event | Price | Change | Sq Ft Price |
|---|---|---|---|---|
| 07/15/2025 07/15/25 | Price Changed | $399,900 | -3.6% | $112 / Sq Ft |
| 06/20/2025 06/20/25 | For Sale | $415,000 | +77.7% | $116 / Sq Ft |
| 01/24/2020 01/24/20 | Sold | $233,500 | 0.0% | $65 / Sq Ft |
| 12/10/2019 12/10/19 | Pending | -- | -- | -- |
| 12/08/2019 12/08/19 | For Sale | $233,500 | -- | $65 / Sq Ft |
Purchase History
| Date | Type | Sale Price | Title Company |
|---|---|---|---|
| Warranty Deed | -- | None Available | |
| Interfamily Deed Transfer | -- | Itic | |
| Warranty Deed | -- | Rowland Title |
Mortgage History
| Date | Status | Loan Amount | Loan Type |
|---|---|---|---|
| Open | $30,000 | Credit Line Revolving | |
| Open | $221,800 | New Conventional | |
| Previous Owner | $207,388 | New Conventional | |
| Previous Owner | $77,000 | New Conventional | |
| Previous Owner | $158,400 | New Conventional |
Similar Homes in Muncie, IN
Source: MIBOR Broker Listing Cooperative®
MLS Number: 22046353
APN: 18-07-17-305-025.000-006
- 8704 N Rock Creek Ct
- 2100 W Royerton Rd
- 8116 N Santa Barbara Dr
- 6413 N Wheeling Ave
- 6226 N Wheeling Ave
- 6109 N Cumberland Rd
- Vacant Land State Road 28
- 810 E State Road 28
- 0 W Moore Unit Lot@WP001 22548892
- 0 W Moore Unit MBR22020294
- 0 W Moore Unit 202503152
- 4917 N Wheeling Ave
- 4904 N Hamilton Ln
- 3400 W Riggin Road#37 Unit 37
- 3400 W Riggin Rd
- 3400 W Riggin Rd Unit 10
- 3400 W Riggin Rd Unit 6
- 3400 W Riggin Rd Unit 31
- 2610 W Woodbridge Dr
- 3709 W Allen Ct
- 3007 W Cypress Dr
- 9901 N State Road 3
- 9901 N State Road 3 Unit 21
- 9901 N State Road 3 Unit 104
- 9901 N State Road 3 Unit 100
- 9901 N State Road 3 Unit 98
- 9901 N State Road 3 Unit 96
- 9901 N State Road 3 Unit 50
- 9901 Indiana 3 Unit 116
- 9901 Indiana 3 Unit 23
- 9901 Indiana 3 Unit 113
- 4049 N Everett Rd
- 4100 W Woods Edge Ln
- 4700 W Woods Edge Ln
- 3701 N Marleon Dr
- 4500 W Bethel Ave
- 125 E Old Field Ln
- 2821 N Everbrook Ln
- 2720 N Silvertree Ln
- 3015 W Bethel Ave






