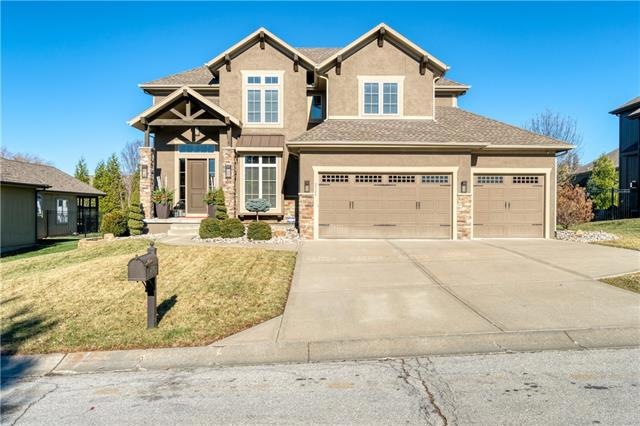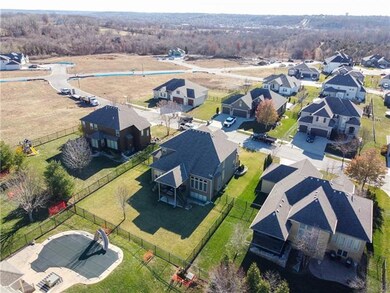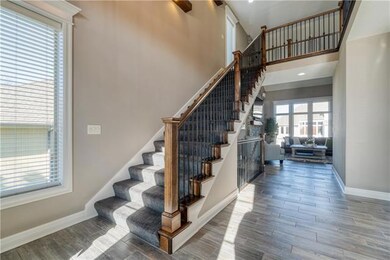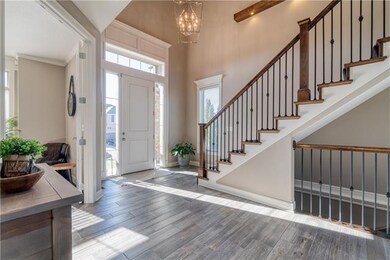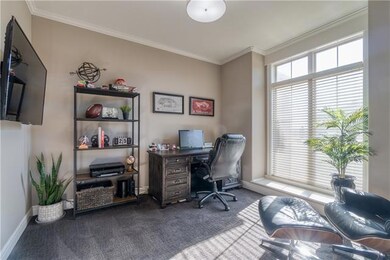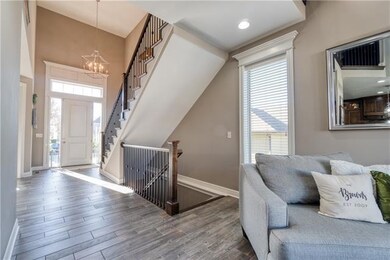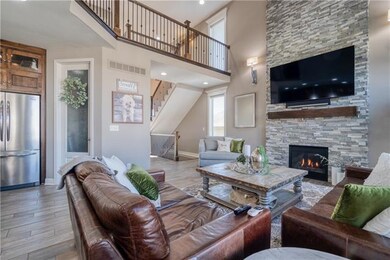
2509 NE Crestview St Grain Valley, MO 64029
Estimated Value: $545,000 - $618,000
Highlights
- Vaulted Ceiling
- Main Floor Primary Bedroom
- Mud Room
- Traditional Architecture
- Granite Countertops
- Home Office
About This Home
As of March 2023Seller is offering $4K towards buyers closing costs for any contract accepted by Feb. 6th! This gorgeous, well-cared for 3,100sqft 1.5 story is a former Sallee Homes - Parade of Homes model with custom detail & upgrades everywhere. You won't find a nicer home at this price in the County! Primary bedroom with laundry room right off the large walk-in closet. Office/5th bedroom on main floor. Open floor plan has lots of natural light, great room has a real stone fireplace surround that goes to the ceiling of 2nd floor. Highly durable wood-look ceramic plank flooring on main level built to withstand heavy foot traffic is in perfect condition. Gourmet kitchen with quartz counters, custom cabinets, large island, cooktop, & wall oven. Primary bath has a double vanity plus a bonus custom built makeup vanity and walk-in tiled shower. Enjoy your morning coffee and grilling on the covered deck. 2nd living space on 2nd floor with built-ins, like new condition carpeting and bathrooms (sellers never really used the upstairs). Attention to detail on landscaping, in-ground sprinkler system and beautiful fence. Unfinished basement has 1,678sqft of future living space.
Last Agent to Sell the Property
Platinum Realty LLC License #SP00239191 Listed on: 12/01/2022

Home Details
Home Type
- Single Family
Est. Annual Taxes
- $6,345
Year Built
- Built in 2015
Lot Details
- 10,400 Sq Ft Lot
- South Facing Home
HOA Fees
- $21 Monthly HOA Fees
Parking
- 3 Car Attached Garage
- Front Facing Garage
Home Design
- Traditional Architecture
- Composition Roof
- Board and Batten Siding
- Stone Trim
Interior Spaces
- 3,109 Sq Ft Home
- Wet Bar: All Carpet, Ceiling Fan(s), Kitchen Island, Pantry, Cathedral/Vaulted Ceiling, Ceramic Tiles, Fireplace, Carpet, Double Vanity, Separate Shower And Tub, Walk-In Closet(s)
- Built-In Features: All Carpet, Ceiling Fan(s), Kitchen Island, Pantry, Cathedral/Vaulted Ceiling, Ceramic Tiles, Fireplace, Carpet, Double Vanity, Separate Shower And Tub, Walk-In Closet(s)
- Vaulted Ceiling
- Ceiling Fan: All Carpet, Ceiling Fan(s), Kitchen Island, Pantry, Cathedral/Vaulted Ceiling, Ceramic Tiles, Fireplace, Carpet, Double Vanity, Separate Shower And Tub, Walk-In Closet(s)
- Skylights
- Gas Fireplace
- Thermal Windows
- Shades
- Plantation Shutters
- Drapes & Rods
- Mud Room
- Entryway
- Great Room with Fireplace
- Combination Kitchen and Dining Room
- Home Office
- Laundry on main level
Kitchen
- Built-In Range
- Recirculated Exhaust Fan
- Dishwasher
- Stainless Steel Appliances
- Kitchen Island
- Granite Countertops
- Laminate Countertops
- Disposal
Flooring
- Wall to Wall Carpet
- Linoleum
- Laminate
- Stone
- Ceramic Tile
- Luxury Vinyl Plank Tile
- Luxury Vinyl Tile
Bedrooms and Bathrooms
- 4 Bedrooms
- Primary Bedroom on Main
- Cedar Closet: All Carpet, Ceiling Fan(s), Kitchen Island, Pantry, Cathedral/Vaulted Ceiling, Ceramic Tiles, Fireplace, Carpet, Double Vanity, Separate Shower And Tub, Walk-In Closet(s)
- Walk-In Closet: All Carpet, Ceiling Fan(s), Kitchen Island, Pantry, Cathedral/Vaulted Ceiling, Ceramic Tiles, Fireplace, Carpet, Double Vanity, Separate Shower And Tub, Walk-In Closet(s)
- Double Vanity
- Bathtub with Shower
Unfinished Basement
- Basement Fills Entire Space Under The House
- Natural lighting in basement
Outdoor Features
- Enclosed patio or porch
Schools
- Grain Valley High School
Utilities
- Cooling Available
- Central Heating
Community Details
- Adams Pointe Village Association
- Adams Pointe Village Subdivision, Alcott Floorplan
Listing and Financial Details
- Assessor Parcel Number 36-710-05-08-00-0-00-000
Ownership History
Purchase Details
Home Financials for this Owner
Home Financials are based on the most recent Mortgage that was taken out on this home.Purchase Details
Home Financials for this Owner
Home Financials are based on the most recent Mortgage that was taken out on this home.Similar Homes in the area
Home Values in the Area
Average Home Value in this Area
Purchase History
| Date | Buyer | Sale Price | Title Company |
|---|---|---|---|
| Bariani Mario H | -- | Stewart Title Company | |
| Brown Brian K | -- | Stewart Title Co |
Mortgage History
| Date | Status | Borrower | Loan Amount |
|---|---|---|---|
| Open | Bariani Mario H | $128,750 | |
| Previous Owner | Brown Brian K | $324,000 | |
| Previous Owner | Sallee Homes Inc | $300,000 |
Property History
| Date | Event | Price | Change | Sq Ft Price |
|---|---|---|---|---|
| 03/30/2023 03/30/23 | Sold | -- | -- | -- |
| 02/07/2023 02/07/23 | Pending | -- | -- | -- |
| 01/13/2023 01/13/23 | Price Changed | $524,999 | -3.1% | $169 / Sq Ft |
| 01/01/2023 01/01/23 | Price Changed | $542,000 | -1.4% | $174 / Sq Ft |
| 12/01/2022 12/01/22 | For Sale | $549,950 | +26.4% | $177 / Sq Ft |
| 05/20/2015 05/20/15 | Sold | -- | -- | -- |
| 04/24/2015 04/24/15 | Pending | -- | -- | -- |
| 01/09/2015 01/09/15 | For Sale | $435,000 | -- | $151 / Sq Ft |
Tax History Compared to Growth
Tax History
| Year | Tax Paid | Tax Assessment Tax Assessment Total Assessment is a certain percentage of the fair market value that is determined by local assessors to be the total taxable value of land and additions on the property. | Land | Improvement |
|---|---|---|---|---|
| 2024 | $6,737 | $90,250 | $6,323 | $83,927 |
| 2023 | $6,737 | $90,250 | $7,976 | $82,274 |
| 2022 | $6,512 | $78,470 | $14,089 | $64,381 |
| 2021 | $6,345 | $78,470 | $14,089 | $64,381 |
| 2020 | $6,062 | $74,764 | $14,089 | $60,675 |
| 2019 | $5,899 | $74,764 | $14,089 | $60,675 |
| 2018 | $5,974 | $70,646 | $9,643 | $61,003 |
| 2017 | $5,974 | $70,646 | $9,643 | $61,003 |
| 2016 | $5,828 | $68,875 | $9,462 | $59,413 |
| 2014 | $243 | $2,840 | $2,840 | $0 |
Agents Affiliated with this Home
-
Tim Gibson
T
Seller's Agent in 2023
Tim Gibson
Platinum Realty LLC
(816) 694-2203
1 in this area
36 Total Sales
-
Chris Austin

Buyer's Agent in 2023
Chris Austin
KW KANSAS CITY METRO
(913) 522-9546
7 in this area
427 Total Sales
-
Tina Branine

Seller's Agent in 2015
Tina Branine
Keller Williams Realty Partners Inc.
(913) 708-8074
2 in this area
187 Total Sales
-
G
Seller Co-Listing Agent in 2015
Geoff Branine
Keller Williams Realty Partners Inc.
Map
Source: Heartland MLS
MLS Number: 2413776
APN: 36-710-05-08-00-0-00-000
- 2704 NE Amanda Ln
- 2601 NE Crestview St
- 2609 NE Amanda Ln
- 2701 NE Crestview St
- 2700 NE Crestview St
- 2609 NE Crestview St
- 2613 NE Crestview St
- 2605 NE Crestview St
- 2601 NE Amanda Ln
- 2604 NE Crestview St
- 2705 NE Wheatley Dr
- 2512 NE Wheatley Dr
- 708 Pavillion Dr
- 207 NW Barr Rd
- 209 NW Barr Rd
- 604 NW Scenic Dr
- 1235 NW Ashley Ln
- 1910 NW Willow Dr
- 206 NW Michael Dr
- 200 NW Michael Dr
- 2509 NE Crestview St
- 2505 NE Crestview St
- 2513 NE Crestview St
- 2508 NE Amanda Ln
- 2512 NE Amanda Ln
- 600 NE Greenview Dr
- 2504 NE Amanda Ln
- 2501 NE Crestview St
- 2508 NE Crestview St
- 2504 NE Crestview St
- 2600 NE Amanda Ln
- 2500 NE Amanda Ln
- 2512 NE Crestview St
- 2500 NE Crestview St
- 2613 NE Amanda Ln
- 2605 NE Amanda Ln
- 2613 NE Amanda Ln
- 2604 NE Amanda Ln
- 2617 NE Amanda Ln
- 2616 NE Amanda Ln
