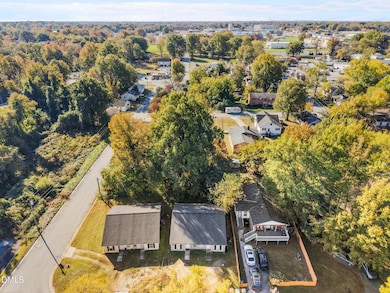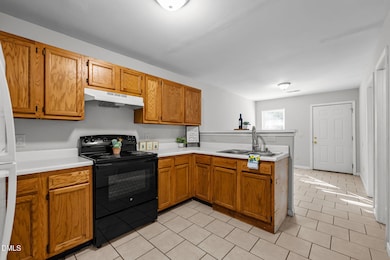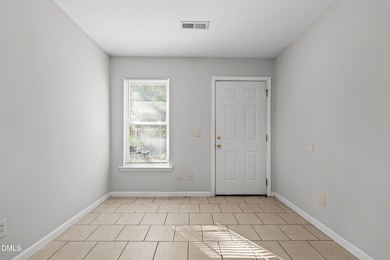2509 Pinnix St Unit A & B Greensboro, NC 27405
Bessemer NeighborhoodEstimated payment $1,726/month
Highlights
- Corner Lot
- Eat-In Kitchen
- Ceramic Tile Flooring
- No HOA
- Patio
- Forced Air Heating and Cooling System
About This Home
Discover an exceptional income-producing duplex perfectly positioned in the heart of Greensboro! This corner-lot property features two spacious 3-bedroom, 2-bathroom units, each designed for comfortable, modern living. Enjoy peace of mind with a newer HVAC unit for Unit A (2024) and a newer roof, adding long-term value and low-maintenance appeal. Each unit welcomes you with a bright, open living room, perfect for relaxing or entertaining. The kitchens feature tile floors, a breakfast bar, and an adjacent dining area with convenient access to the backyard patio. Each home offers a full guest bathroom plus a private primary suite bathroom, along with in-unit laundry closets equipped with washer and dryer hookups. Ample front parking ensures easy access for tenants and guests alike. Ideally located just minutes from Greensboro's top dining, shopping, healthcare, and entertainment—everything the Triad lifestyle has to offer is within easy reach! Investor Highlights:
Unit A: Rented for $1,130/month, lease through 10/31/2026, Unit B: Rented for $1350 per month, month to month lease, Corner lot location, New 2024 HVAC and a newer roof. Please do not disturb tenants. This is a strong-performing investment property in a highly desirable location—a true Triad gem ready to enhance your portfolio! No sign on the property.
Property Details
Home Type
- Multi-Family
Est. Annual Taxes
- $1,834
Year Built
- Built in 2004
Lot Details
- 9,583 Sq Ft Lot
- 1 Common Wall
- Corner Lot
- Cleared Lot
Home Design
- Duplex
- Slab Foundation
- Shingle Roof
- Vinyl Siding
Interior Spaces
- 1,720 Sq Ft Home
- 1-Story Property
- Pull Down Stairs to Attic
Kitchen
- Eat-In Kitchen
- Breakfast Bar
- Range
Flooring
- Laminate
- Ceramic Tile
Bedrooms and Bathrooms
- 6 Bedrooms
- 4 Full Bathrooms
Laundry
- Laundry on main level
- Laundry in Kitchen
Parking
- Gravel Driveway
- On-Street Parking
- 2 Open Parking Spaces
Outdoor Features
- Patio
- Rain Gutters
Schools
- To Be Added Elementary And Middle School
- To Be Added High School
Utilities
- Forced Air Heating and Cooling System
Listing and Financial Details
- Assessor Parcel Number 20028
Community Details
Overview
- No Home Owners Association
- 2 Units
- To Be Added Subdivision
Building Details
- 2 Leased Units
Map
Home Values in the Area
Average Home Value in this Area
Tax History
| Year | Tax Paid | Tax Assessment Tax Assessment Total Assessment is a certain percentage of the fair market value that is determined by local assessors to be the total taxable value of land and additions on the property. | Land | Improvement |
|---|---|---|---|---|
| 2025 | $1,834 | $130,700 | $12,000 | $118,700 |
| 2024 | $1,834 | $130,700 | $12,000 | $118,700 |
| 2023 | $1,834 | $130,700 | $12,000 | $118,700 |
| 2022 | $1,781 | $130,700 | $12,000 | $118,700 |
| 2021 | $1,248 | $89,600 | $8,000 | $81,600 |
| 2020 | $1,248 | $89,600 | $8,000 | $81,600 |
| 2019 | $1,248 | $89,600 | $0 | $0 |
| 2018 | $1,212 | $89,600 | $0 | $0 |
| 2017 | $1,212 | $89,600 | $0 | $0 |
| 2016 | $1,357 | $98,000 | $0 | $0 |
| 2015 | $1,365 | $98,000 | $0 | $0 |
| 2014 | $1,374 | $98,000 | $0 | $0 |
Property History
| Date | Event | Price | List to Sale | Price per Sq Ft |
|---|---|---|---|---|
| 11/06/2025 11/06/25 | For Sale | $299,000 | -- | $174 / Sq Ft |
Purchase History
| Date | Type | Sale Price | Title Company |
|---|---|---|---|
| Special Warranty Deed | $135,000 | Carrington Title Services | |
| Special Warranty Deed | -- | None Available | |
| Trustee Deed | $50,500 | None Available | |
| Warranty Deed | $109,500 | None Available | |
| Warranty Deed | $143,000 | None Available | |
| Warranty Deed | $138,000 | -- | |
| Warranty Deed | $21,500 | -- |
Mortgage History
| Date | Status | Loan Amount | Loan Type |
|---|---|---|---|
| Open | $101,250 | New Conventional | |
| Previous Owner | $128,700 | Purchase Money Mortgage | |
| Previous Owner | $124,200 | Purchase Money Mortgage |
Source: Doorify MLS
MLS Number: 10131828
APN: 0020028
- 1612 N English St
- 3311 Beck St
- 603 Joseph Terrace
- 818 Holt Ave
- 3504 Alton St
- 809 Sykes Ave
- 801 Willard St
- 1001 Sykes Ave
- 2202 Textile Dr
- 1000 Sykes Ave
- 2611 E Market St
- 809 Elwell Ave
- 1317 Joyce St
- 1213 Lolly Ln
- 307 Guerrant St
- 1517 Tucker St
- 4108 Peterson Ave
- 110 S Raleigh St
- 1605 Ball St
- 303 W Camel St
- 3301 Beck St
- 3302 Beck St
- 3300-3328 Beck St
- 1215 Gatewood Ave
- 1112 Sykes Ave Unit A
- 201 Lowdermilk St Unit A
- 1617 Mcpherson St Unit A
- 207 Guerrant St
- 503 Lowdermilk St
- 1228 Westside Dr
- 2804 Patio Place
- 308 Marshall St
- 3600 Dakota Dr Unit 3600-F
- 900 Lowdermilk St Unit 900-G
- 900 Lowdermilk St Unit 900-A
- 904 Lowdermilk St
- 3900 Hahns Ln
- 904 Lowdermilk St Unit 904-C
- 904 Lowdermilk St Unit 904-G
- 799 Castlewood Dr







