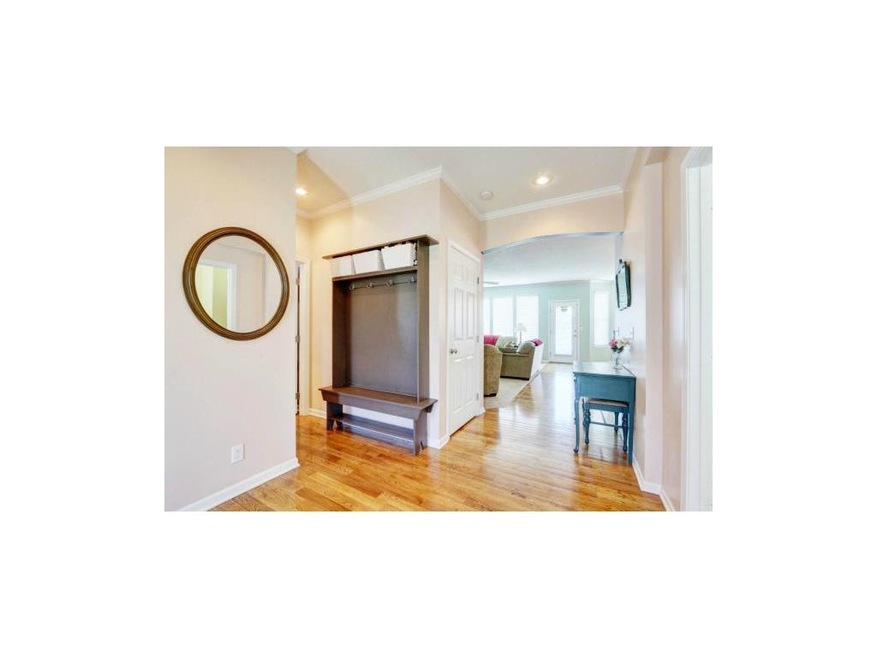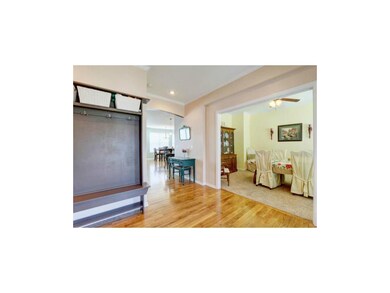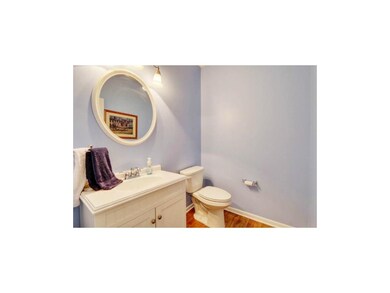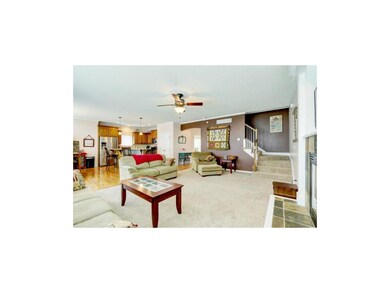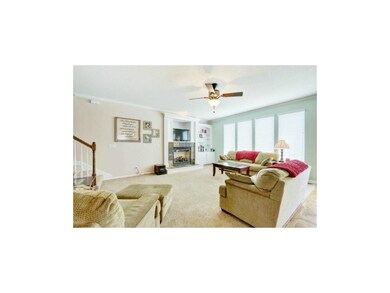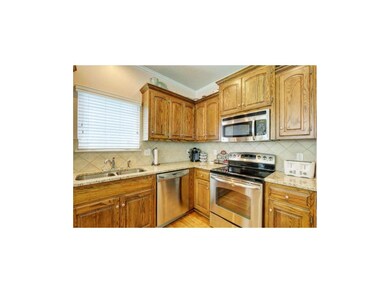
2509 SW Rustic Cir Lees Summit, MO 64082
Highlights
- Vaulted Ceiling
- Traditional Architecture
- Whirlpool Bathtub
- Hawthorn Hill Elementary School Rated A
- Wood Flooring
- Granite Countertops
About This Home
As of July 2015Stunning custom two story home in the popular Eagle Creek subdivision. This turn-key home has been well maintained and is ready to sell. Located in a private cul-de-sac, with a large level and fenced yard. Open floor plan, loaded with extras, nothing to do but move.
Last Agent to Sell the Property
Earnshaw &Co Team
ReeceNichols -West Listed on: 05/27/2015
Home Details
Home Type
- Single Family
Est. Annual Taxes
- $4,373
Year Built
- Built in 2007
Lot Details
- Wood Fence
- Sprinkler System
HOA Fees
- $33 Monthly HOA Fees
Parking
- 3 Car Attached Garage
- Front Facing Garage
Home Design
- Traditional Architecture
- Composition Roof
- Wood Siding
Interior Spaces
- Wet Bar: Carpet, Ceiling Fan(s), Fireplace, Hardwood, Kitchen Island, Pantry, Walk-In Closet(s)
- Built-In Features: Carpet, Ceiling Fan(s), Fireplace, Hardwood, Kitchen Island, Pantry, Walk-In Closet(s)
- Vaulted Ceiling
- Ceiling Fan: Carpet, Ceiling Fan(s), Fireplace, Hardwood, Kitchen Island, Pantry, Walk-In Closet(s)
- Skylights
- Thermal Windows
- Shades
- Plantation Shutters
- Drapes & Rods
- Living Room with Fireplace
- Formal Dining Room
Kitchen
- Breakfast Area or Nook
- Dishwasher
- Kitchen Island
- Granite Countertops
- Laminate Countertops
- Wood Stained Kitchen Cabinets
- Disposal
Flooring
- Wood
- Wall to Wall Carpet
- Linoleum
- Laminate
- Stone
- Ceramic Tile
- Luxury Vinyl Plank Tile
- Luxury Vinyl Tile
Bedrooms and Bathrooms
- 4 Bedrooms
- Cedar Closet: Carpet, Ceiling Fan(s), Fireplace, Hardwood, Kitchen Island, Pantry, Walk-In Closet(s)
- Walk-In Closet: Carpet, Ceiling Fan(s), Fireplace, Hardwood, Kitchen Island, Pantry, Walk-In Closet(s)
- Double Vanity
- Whirlpool Bathtub
- Carpet
Laundry
- Laundry Room
- Laundry on upper level
Basement
- Basement Fills Entire Space Under The House
- Sump Pump
Outdoor Features
- Enclosed patio or porch
- Playground
Schools
- Hawthorn Hills Elementary School
- Lee's Summit West High School
Utilities
- Cooling Available
- Heat Pump System
- Back Up Gas Heat Pump System
Listing and Financial Details
- Assessor Parcel Number 69-220-24-25-00-0-00-000
Community Details
Overview
- Eagle Creek Subdivision
Recreation
- Community Pool
Ownership History
Purchase Details
Home Financials for this Owner
Home Financials are based on the most recent Mortgage that was taken out on this home.Purchase Details
Home Financials for this Owner
Home Financials are based on the most recent Mortgage that was taken out on this home.Purchase Details
Home Financials for this Owner
Home Financials are based on the most recent Mortgage that was taken out on this home.Purchase Details
Home Financials for this Owner
Home Financials are based on the most recent Mortgage that was taken out on this home.Purchase Details
Home Financials for this Owner
Home Financials are based on the most recent Mortgage that was taken out on this home.Similar Homes in Lees Summit, MO
Home Values in the Area
Average Home Value in this Area
Purchase History
| Date | Type | Sale Price | Title Company |
|---|---|---|---|
| Warranty Deed | -- | Continental Title | |
| Warranty Deed | -- | None Available | |
| Warranty Deed | -- | Platinum Title Llc | |
| Warranty Deed | -- | Kansas City Title | |
| Special Warranty Deed | -- | First American Title Ins Co |
Mortgage History
| Date | Status | Loan Amount | Loan Type |
|---|---|---|---|
| Open | $35,000 | Credit Line Revolving | |
| Open | $216,000 | New Conventional | |
| Previous Owner | $232,275 | New Conventional | |
| Previous Owner | $219,450 | New Conventional | |
| Previous Owner | $183,350 | New Conventional | |
| Previous Owner | $195,200 | Purchase Money Mortgage | |
| Previous Owner | $144,013 | Construction |
Property History
| Date | Event | Price | Change | Sq Ft Price |
|---|---|---|---|---|
| 07/09/2015 07/09/15 | Sold | -- | -- | -- |
| 05/30/2015 05/30/15 | Pending | -- | -- | -- |
| 05/28/2015 05/28/15 | For Sale | $260,000 | +2.8% | -- |
| 10/17/2014 10/17/14 | Sold | -- | -- | -- |
| 09/03/2014 09/03/14 | Pending | -- | -- | -- |
| 08/11/2014 08/11/14 | For Sale | $252,900 | +5.4% | -- |
| 04/30/2012 04/30/12 | Sold | -- | -- | -- |
| 03/25/2012 03/25/12 | Pending | -- | -- | -- |
| 02/16/2012 02/16/12 | For Sale | $240,000 | -- | -- |
Tax History Compared to Growth
Tax History
| Year | Tax Paid | Tax Assessment Tax Assessment Total Assessment is a certain percentage of the fair market value that is determined by local assessors to be the total taxable value of land and additions on the property. | Land | Improvement |
|---|---|---|---|---|
| 2024 | $6,224 | $86,826 | $16,367 | $70,459 |
| 2023 | $6,224 | $86,826 | $11,366 | $75,460 |
| 2022 | $5,123 | $63,460 | $15,305 | $48,155 |
| 2021 | $5,229 | $63,460 | $15,305 | $48,155 |
| 2020 | $5,279 | $63,448 | $15,305 | $48,143 |
| 2019 | $5,135 | $63,448 | $15,305 | $48,143 |
| 2018 | $1,640,263 | $53,746 | $7,097 | $46,649 |
| 2017 | $4,687 | $53,746 | $7,097 | $46,649 |
| 2016 | $4,467 | $50,692 | $8,379 | $42,313 |
| 2014 | $4,402 | $48,971 | $8,370 | $40,601 |
Agents Affiliated with this Home
-
E
Seller's Agent in 2015
Earnshaw &Co Team
ReeceNichols -West
-

Seller Co-Listing Agent in 2015
Jesse Blacklaw
ReeceNichols -Johnson County W
(913) 216-1667
4 in this area
132 Total Sales
-

Buyer's Agent in 2015
David Van Noy Jr.
Van Noy Real Estate
(816) 536-7653
23 in this area
294 Total Sales
-

Seller's Agent in 2014
Michael Hern
Keller Williams Platinum Prtnr
(816) 268-3802
27 in this area
249 Total Sales
-
J
Seller Co-Listing Agent in 2014
James Hern
Keller Williams Platinum Prtnr
(816) 268-3802
3 in this area
33 Total Sales
-
D
Buyer's Agent in 2014
Dave Johns
Keller Williams Realty Partners Inc.
(913) 710-5174
41 Total Sales
Map
Source: Heartland MLS
MLS Number: 1940704
APN: 69-220-24-25-00-0-00-000
- 2436 SW Current Ln
- 2416 SW Cabin Camp Ln
- 2353 SW Switchback Ct
- 2625 SW Carlton Dr
- 2420 SW Golden Eagle Rd
- 2357 SW Current Ct
- 2712 SW Carlton Dr
- 2401 SW Hickory Ln
- 2340 SW Feather Ridge Rd
- 2312 SW Post Oak Ct
- 2202 SW Hook Farm Dr
- 2223 SW Feather Ridge Rd
- 2734 SW Heartland Rd
- 2742 SW Heartland Rd
- 2631 SW Tracker Ln
- 2627 SW Tracker Ln
- 2623 SW Tracker Ln
- 2630 SW Firefly Ln
- 2622 SW Firefly Ln
- 2226 SW Crown Dr
