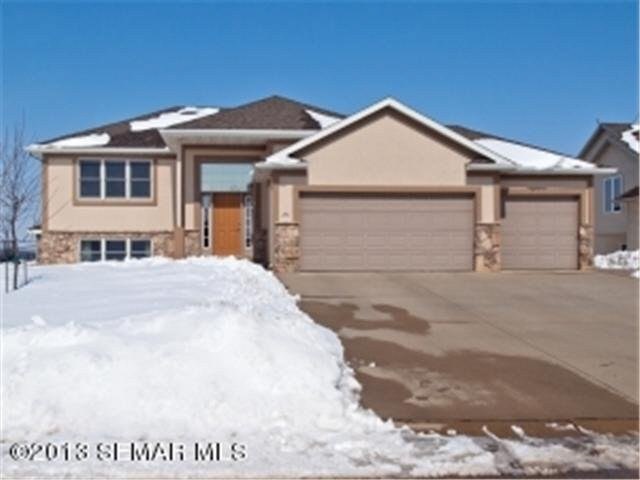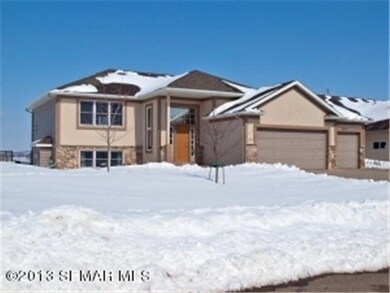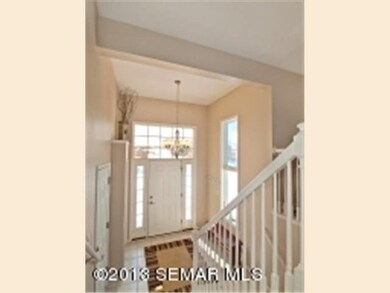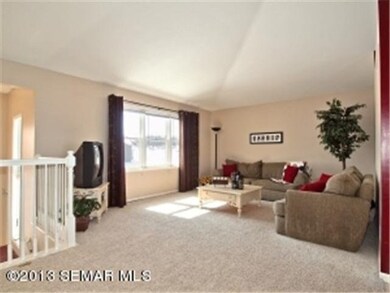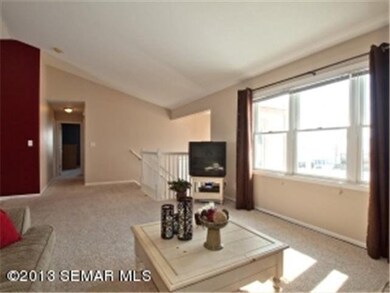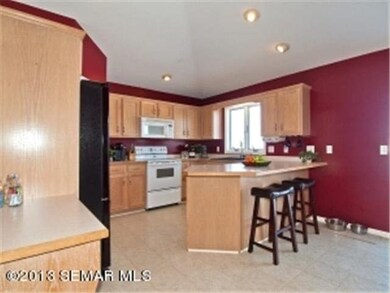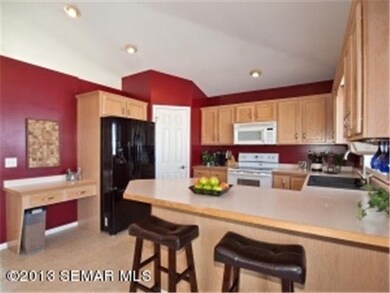
Estimated Value: $362,000 - $420,000
Highlights
- Deck
- Vaulted Ceiling
- 3 Car Attached Garage
- Byron Intermediate School Rated A-
- Workshop
- Eat-In Kitchen
About This Home
As of May 2013Step into the large foyer with open staircase and enjoy the open floor plan of this 4 bedroom, 3 bath home. You will appreciate the extensive ceramic tile throughout, the 6 panel doors, knock-down ceilings, vaulted ceilings and large maintenance free deck overlooking the valley. Master suite with private bath, walk-in closet and jetted tub are sure to please. See supplement for more
Last Agent to Sell the Property
Jim Clark
Keller Williams Premier Realty Listed on: 03/15/2013
Last Buyer's Agent
Rachael Grover-Anderson
Century 21 Alpha Realty
Home Details
Home Type
- Single Family
Est. Annual Taxes
- $3,324
Year Built
- Built in 2001
Lot Details
- 9,583 Sq Ft Lot
- Lot Dimensions are 78x125
- Street terminates at a dead end
- Few Trees
Home Design
- Frame Construction
- Vinyl Siding
Interior Spaces
- Vaulted Ceiling
- Ceiling Fan
- Gas Fireplace
- Combination Kitchen and Dining Room
- Workshop
Kitchen
- Eat-In Kitchen
- Range
- Microwave
- Dishwasher
- Disposal
Bedrooms and Bathrooms
- 4 Bedrooms
- Walk-In Closet
- 3 Full Bathrooms
- Bathroom on Main Level
Laundry
- Dryer
- Washer
Finished Basement
- Basement Fills Entire Space Under The House
- Sump Pump
- Natural lighting in basement
Parking
- 3 Car Attached Garage
- Driveway
Outdoor Features
- Deck
- Storage Shed
Utilities
- Forced Air Heating and Cooling System
- Gas Water Heater
- Water Softener is Owned
Listing and Financial Details
- Assessor Parcel Number 752941062224
Ownership History
Purchase Details
Purchase Details
Home Financials for this Owner
Home Financials are based on the most recent Mortgage that was taken out on this home.Purchase Details
Home Financials for this Owner
Home Financials are based on the most recent Mortgage that was taken out on this home.Purchase Details
Home Financials for this Owner
Home Financials are based on the most recent Mortgage that was taken out on this home.Similar Homes in Byron, MN
Home Values in the Area
Average Home Value in this Area
Purchase History
| Date | Buyer | Sale Price | Title Company |
|---|---|---|---|
| Stangler Karen Ann | $74,000 | Atypical Title Inc | |
| Blom Karl R | $286,000 | Rochester Title | |
| Boddicker Nicholas J | $239,900 | Partners Title Llc | |
| Farmer Jason E | $235,000 | None Available |
Mortgage History
| Date | Status | Borrower | Loan Amount |
|---|---|---|---|
| Open | Blom Kari R | $218,000 | |
| Previous Owner | Blom Karl R | $228,800 | |
| Previous Owner | Boddicker Nicholas J | $235,554 | |
| Previous Owner | Farmer Jason E | $170,629 | |
| Previous Owner | Gates Matthew J | $44,900 | |
| Previous Owner | Farmer Jason E | $188,000 |
Property History
| Date | Event | Price | Change | Sq Ft Price |
|---|---|---|---|---|
| 05/02/2013 05/02/13 | Sold | $239,900 | 0.0% | $90 / Sq Ft |
| 04/05/2013 04/05/13 | Pending | -- | -- | -- |
| 03/15/2013 03/15/13 | For Sale | $239,900 | -- | $90 / Sq Ft |
Tax History Compared to Growth
Tax History
| Year | Tax Paid | Tax Assessment Tax Assessment Total Assessment is a certain percentage of the fair market value that is determined by local assessors to be the total taxable value of land and additions on the property. | Land | Improvement |
|---|---|---|---|---|
| 2023 | $5,636 | $360,900 | $55,000 | $305,900 |
| 2022 | $5,406 | $340,000 | $55,000 | $285,000 |
| 2021 | $4,870 | $303,700 | $55,000 | $248,700 |
| 2020 | $4,580 | $292,500 | $55,000 | $237,500 |
| 2019 | $4,506 | $270,600 | $45,000 | $225,600 |
| 2018 | $4,088 | $267,300 | $45,000 | $222,300 |
| 2017 | $3,968 | $247,600 | $35,000 | $212,600 |
| 2016 | $3,686 | $224,300 | $32,700 | $191,600 |
| 2015 | $3,590 | $203,200 | $32,200 | $171,000 |
| 2014 | $3,196 | $205,400 | $32,300 | $173,100 |
| 2012 | -- | $198,100 | $32,114 | $165,986 |
Agents Affiliated with this Home
-
J
Seller's Agent in 2013
Jim Clark
Keller Williams Premier Realty
-
R
Buyer's Agent in 2013
Rachael Grover-Anderson
Century 21 Alpha Realty
Map
Source: REALTOR® Association of Southern Minnesota
MLS Number: 4450059
APN: 75.29.41.062224
- 516 Somerby Pkwy NE
- 498 Somerby Pkwy NE
- 480 Somerby Pkwy NE
- 843 Somerby Pkwy NE
- 827 Somerby Pkwy NE
- 805 Somerby Pkwy NE
- 1409 Epperstone Enclave NE
- 1406 Epperstone Enclave NE
- 1400 Delamere Dr NE
- 1413 Epperstone Enclave NE
- 1422 Delamere Dr NE
- 355 Somerby Pkwy NE
- 337 Somerby Pkwy NE
- 1502 Epperstone Enclave
- 1444 Delamere Dr NE
- 319 Somerby Pkwy NE
- 264 Somerby Pkwy NE
- 301 Somerby Pkwy NE
- 1466 Delamere Dr NE
- 244 Somerby Pkwy NE
- 251 13th St NE
- 251 251 13th-Street-ne
- 247 247 13th-Street-ne
- 247 13th St NE
- 253 13th St NE
- 284 Lehman Dr NE
- 290 Lehman Dr NE
- 243 243 13th-Street-ne
- 243 13th St NE
- 1105 3rd Ave NE
- 1290 Brookfield Ct NE
- 301 13th St NE
- 151 13th St NE
- 1103 3rd Ave NE
- 1103 1103 3rd-Avenue-ne
- 1286 Brookfield Ct NE
- 320 Lehman Dr NE
- 278 Lehman Dr NE
- 1106 3rd Ave NE
- 303 13th St NE
