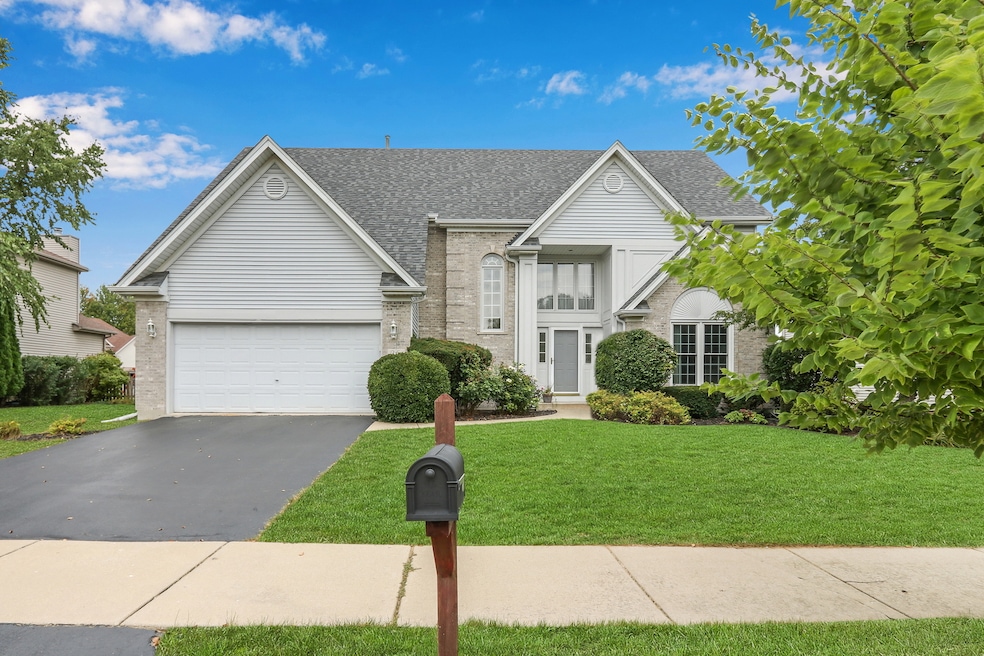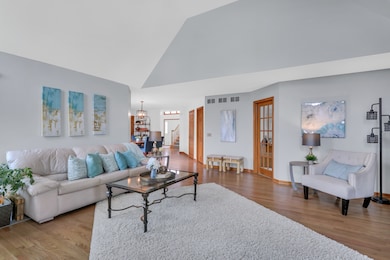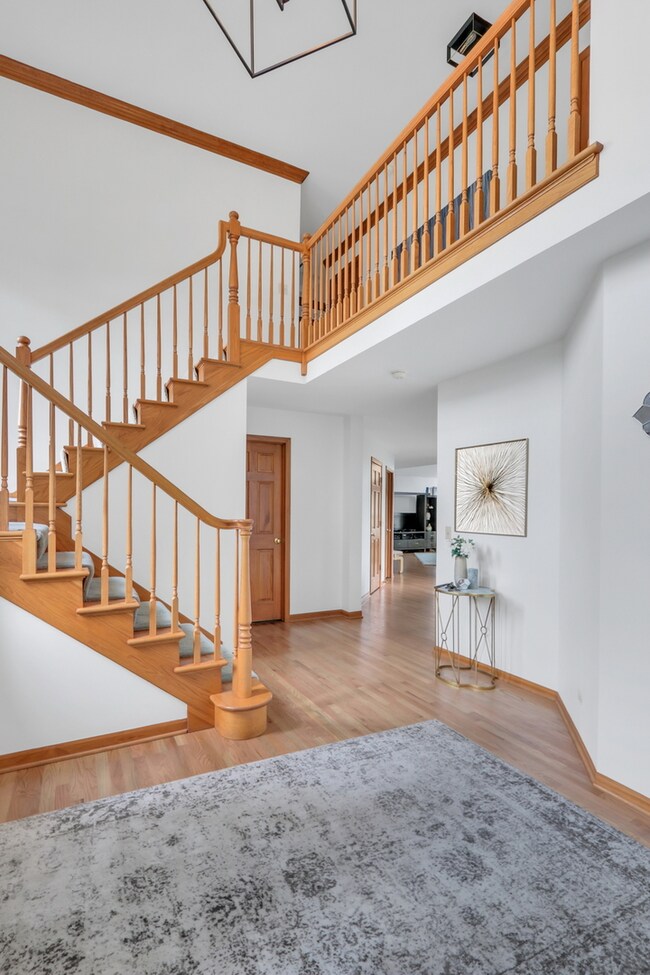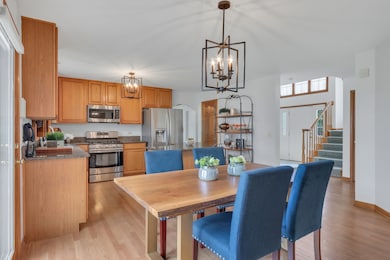
251 Aspen Ln Aurora, IL 60504
Waubonsie NeighborhoodEstimated Value: $607,846 - $649,000
Highlights
- Family Room with Fireplace
- Whirlpool Bathtub
- Attached Garage
- Fischer Middle School Rated A-
- Formal Dining Room
About This Home
As of October 2021Wow!! Welcome to your new Aurora home! This STUNNING home is located in the Oakhurst Community, has 4 bedrooms, 3.5 bathrooms, and a list of amazing features. It is sure to take your breath away! This beautiful home also has a brick front, new windows (2018 & 2019), and a new roof (2019), and gorgeous hardwood floors (all of them just recently refinished in a natural tone), complimenting the freshly painted walls. The interior of this custom-built home features gorgeous vaulted ceilings in both the foyer and family room, adding both beauty and a wonderfully dramatic feel. The family room boasts a stunning fireplace and is complemented by windows overlooking the backyard. The adjacent open-concept kitchen has a large pantry, island, beautiful granite counters, and stainless steel appliances. It is not only beautiful on its own, but pairs perfectly with the family room to create a large, voluminous space; perfect for every occasion! A first-floor laundry room is super convenient! Use the office as a playroom, reading area and let it and even more great space to this open first-floor design. Walk upstairs and find a stunning, oversized master bedroom complete with a walk-in closet and a spacious en-suite that features a large jacuzzi style, soaking tub, and double vanities. The remaining bedrooms are generously sized and are complemented by a hall bathroom and plenty of closet space. Head downstairs to the finished basement which boasts another full bathroom along with a fabulous media room that has its own pull-down projector screen and built-in shelving. Entertaining could not be more enjoyable with this incredible space with a wet bar and plenty of space for working out or just having guests over! New A/C and Furnace installed in 2020! This property is close to the train, shopping, easy access to highways, and it is part of the highly acclaimed school district 204. Don't wait to see this magnificent home and all of its custom features. See the list of updates with dates in documents section. Call today!
Last Agent to Sell the Property
Keller Williams North Shore West License #471008702 Listed on: 08/18/2021

Home Details
Home Type
- Single Family
Est. Annual Taxes
- $11,387
Year Built
- 1999
Lot Details
- 8,712
HOA Fees
- $26 per month
Parking
- Attached Garage
- Garage Door Opener
- Driveway
- Parking Included in Price
Interior Spaces
- 2-Story Property
- Family Room with Fireplace
- Formal Dining Room
- Finished Basement
- Finished Basement Bathroom
- Unfinished Attic
Bedrooms and Bathrooms
- Dual Sinks
- Whirlpool Bathtub
Ownership History
Purchase Details
Purchase Details
Home Financials for this Owner
Home Financials are based on the most recent Mortgage that was taken out on this home.Purchase Details
Home Financials for this Owner
Home Financials are based on the most recent Mortgage that was taken out on this home.Similar Homes in the area
Home Values in the Area
Average Home Value in this Area
Purchase History
| Date | Buyer | Sale Price | Title Company |
|---|---|---|---|
| Konar Meghmisha | -- | None Listed On Document | |
| Konar Meghmisha | $470,000 | First American Title | |
| Bryant Bridgeforth Annette | $287,000 | -- |
Mortgage History
| Date | Status | Borrower | Loan Amount |
|---|---|---|---|
| Previous Owner | Konar Meghmisha | $436,500 | |
| Previous Owner | Bryant Bridgeforth Annette | $149,058 | |
| Previous Owner | Bryant Bridgeforth Annette | $194,000 | |
| Previous Owner | Bryant Bridgeforth Annette | $209,000 |
Property History
| Date | Event | Price | Change | Sq Ft Price |
|---|---|---|---|---|
| 10/15/2021 10/15/21 | Sold | $470,000 | -2.1% | $156 / Sq Ft |
| 09/10/2021 09/10/21 | Pending | -- | -- | -- |
| 08/18/2021 08/18/21 | For Sale | $479,900 | -- | $159 / Sq Ft |
Tax History Compared to Growth
Tax History
| Year | Tax Paid | Tax Assessment Tax Assessment Total Assessment is a certain percentage of the fair market value that is determined by local assessors to be the total taxable value of land and additions on the property. | Land | Improvement |
|---|---|---|---|---|
| 2023 | $11,387 | $148,110 | $37,310 | $110,800 |
| 2022 | $11,178 | $139,290 | $34,800 | $104,490 |
| 2021 | $10,886 | $134,320 | $33,560 | $100,760 |
| 2020 | $11,019 | $134,320 | $33,560 | $100,760 |
| 2019 | $10,636 | $127,750 | $31,920 | $95,830 |
| 2018 | $11,919 | $140,950 | $35,380 | $105,570 |
| 2017 | $11,728 | $136,170 | $34,180 | $101,990 |
| 2016 | $11,528 | $130,680 | $32,800 | $97,880 |
| 2015 | $11,422 | $124,080 | $31,140 | $92,940 |
| 2014 | $11,138 | $117,790 | $29,330 | $88,460 |
| 2013 | $11,021 | $118,600 | $29,530 | $89,070 |
Agents Affiliated with this Home
-
Lisa Wolf

Seller's Agent in 2021
Lisa Wolf
Keller Williams North Shore West
(224) 627-5600
3 in this area
1,132 Total Sales
-
Kimberly Zahand

Seller Co-Listing Agent in 2021
Kimberly Zahand
Keller Williams North Shore West
(630) 215-6063
2 in this area
389 Total Sales
-
Lindsey Bennett

Buyer's Agent in 2021
Lindsey Bennett
Keller Williams Infinity
(331) 431-3331
1 in this area
52 Total Sales
Map
Source: Midwest Real Estate Data (MRED)
MLS Number: 11188338
APN: 07-30-226-006
- 360 Cimarron Ct
- 2674 Carriage Way
- 485 Mayfield Ln
- 2641 Asbury Dr
- 3084 Barnstable Ct
- 3070 Anton Cir
- 2551 Doncaster Dr
- 2565 Thornley Ct
- 2834 Shelly Ln Unit 25
- 3238 Gresham Ln E
- 341 Breckenridge Dr
- 3252 Anton Dr Unit 126
- 2575 Adamsway Dr
- 227 Vaughn Rd
- 122 Creston Cir Unit 156C
- 3245 Bremerton Ln
- 32w396 Forest Dr
- 835 Wheatland Ln
- 117 Braxton Ln Unit 75W
- 370 Echo Ln Unit 3
- 251 Aspen Ln
- 241 Aspen Ln
- 261 Aspen Ln
- 230 Alderwood Ln
- 210 Alderwood Ln Unit 51
- 231 Aspen Ln
- 254 Aspen Ln
- 234 Aspen Ln
- 264 Aspen Ln Unit 51
- 224 Aspen Ln
- 221 Aspen Ln
- 274 Aspen Ln
- 190 Alderwood Ln
- 281 Aspen Ln
- 225 Alderwood Ln
- 215 Alderwood Ln
- 235 Alderwood Ln
- 284 Aspen Ln
- 170 Alderwood Ln
- 195 Alderwood Ln






