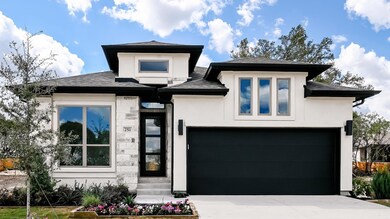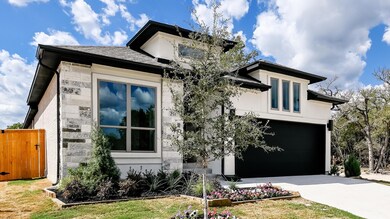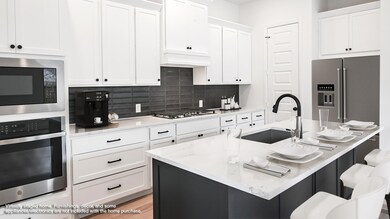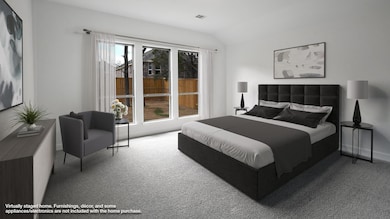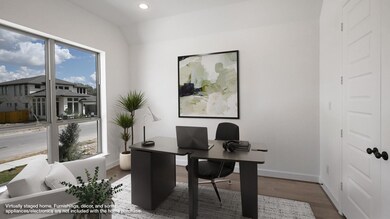Estimated payment $3,128/month
Highlights
- New Construction
- Open Floorplan
- Freestanding Bathtub
- R C Barton Middle School Rated A-
- Clubhouse
- Wood Flooring
About This Home
Extended entry with 12-foot ceiling leads to open kitchen, dining area and family room with 10-foot ceilings throughout. Home office with French doors and ample storage. Kitchen features walk-in pantry, generous counter space, 5-burner gas cooktop and inviting island with built-in seating space. Dining area features wall of windows. Family room features wall of windows. Primary suite with 10-foot ceiling and wall of windows. Double doors lead to primary bath with dual vanities, freestanding tub, separate glass-enclosed shower and large walk-in closet with access to utility room. A guest suite with private bath adds to this one-story design. Covered backyard patio. Mud room off two-car garage.
Listing Agent
Perry Homes Realty, LLC Brokerage Phone: (713) 948-6666 License #0439466 Listed on: 06/27/2025
Home Details
Home Type
- Single Family
Year Built
- Built in 2025 | New Construction
Lot Details
- 5,698 Sq Ft Lot
- Northeast Facing Home
- Wood Fence
HOA Fees
- $92 Monthly HOA Fees
Parking
- 2 Car Attached Garage
- Garage Door Opener
Home Design
- Brick Exterior Construction
- Slab Foundation
- Composition Roof
- Masonry Siding
- Stone Siding
Interior Spaces
- 2,180 Sq Ft Home
- 1-Story Property
- Open Floorplan
- High Ceiling
- Double Pane Windows
- Mud Room
- Living Room
- Dining Room
Kitchen
- Breakfast Bar
- Built-In Self-Cleaning Oven
- Gas Cooktop
- Microwave
- Dishwasher
- ENERGY STAR Qualified Appliances
- Kitchen Island
- Disposal
Flooring
- Wood
- Carpet
- Tile
Bedrooms and Bathrooms
- 3 Main Level Bedrooms
- Walk-In Closet
- 3 Full Bathrooms
- Freestanding Bathtub
Home Security
- Prewired Security
- Fire and Smoke Detector
Outdoor Features
- Covered Patio or Porch
Schools
- Jim Cullen Elementary School
- R C Barton Middle School
- Jack C Hays High School
Utilities
- Zoned Heating and Cooling
- Heating System Uses Natural Gas
- Underground Utilities
- Tankless Water Heater
Listing and Financial Details
- Assessor Parcel Number R211412
- Tax Block U
Community Details
Overview
- Kith Management Association
- Built by Perry Homes
- 6 Creeks Subdivision
Amenities
- Common Area
- Clubhouse
- Community Mailbox
Recreation
- Sport Court
- Community Playground
- Community Pool
- Park
- Dog Park
- Trails
Map
Home Values in the Area
Average Home Value in this Area
Property History
| Date | Event | Price | List to Sale | Price per Sq Ft |
|---|---|---|---|---|
| 01/28/2026 01/28/26 | Price Changed | $489,900 | -1.8% | $225 / Sq Ft |
| 01/20/2026 01/20/26 | Price Changed | $498,900 | -2.0% | $229 / Sq Ft |
| 01/20/2026 01/20/26 | Price Changed | $508,900 | +1.8% | $233 / Sq Ft |
| 01/07/2026 01/07/26 | Price Changed | $499,900 | +5.7% | $229 / Sq Ft |
| 11/18/2025 11/18/25 | Price Changed | $472,900 | -0.4% | $217 / Sq Ft |
| 11/06/2025 11/06/25 | Price Changed | $474,900 | -5.2% | $218 / Sq Ft |
| 10/21/2025 10/21/25 | Price Changed | $500,900 | +0.2% | $230 / Sq Ft |
| 10/06/2025 10/06/25 | Price Changed | $499,900 | -4.8% | $229 / Sq Ft |
| 09/15/2025 09/15/25 | Price Changed | $524,900 | -1.9% | $241 / Sq Ft |
| 08/28/2025 08/28/25 | Price Changed | $534,900 | -1.8% | $245 / Sq Ft |
| 07/29/2025 07/29/25 | Price Changed | $544,900 | -0.9% | $250 / Sq Ft |
| 07/10/2025 07/10/25 | Price Changed | $549,900 | -1.6% | $252 / Sq Ft |
| 07/03/2025 07/03/25 | Price Changed | $558,900 | +6.7% | $256 / Sq Ft |
| 06/27/2025 06/27/25 | For Sale | $523,900 | -- | $240 / Sq Ft |
Source: Unlock MLS (Austin Board of REALTORS®)
MLS Number: 6468193
- 415 Coyote Creek Way
- 175 High Rock Pass
- 340 Allegheny Way
- 232 Silver Pass
- 478 Coyote Creek Way
- 211 Blanco Flats Run
- Plan Milton at 6 Creeks - Waterridge: 60ft. lots
- Plan Leyland at 6 Creeks - Waterridge: 60ft. lots
- Plan Chesterfield at 6 Creeks - Waterridge: 60ft. lots
- Plan Canterbury at 6 Creeks - Waterridge: 60ft. lots
- Plan Stanley at 6 Creeks - Waterridge: 60ft. lots
- Plan Roxburgh at 6 Creeks - Waterridge: 60ft. lots
- Plan Ramsey at 6 Creeks - Waterridge: 60ft. lots
- Plan 216 at 6 Creeks - Waterridge: 60ft. lots
- Plan 213 at 6 Creeks - Waterridge: 60ft. lots
- Plan Fleetwood at 6 Creeks - Waterridge: 60ft. lots
- Plan Regis at 6 Creeks - Waterridge: 60ft. lots
- Plan Millbeck at 6 Creeks - Waterridge: 60ft. lots
- Plan Birchwood at 6 Creeks - Waterridge: 60ft. lots
- Plan 218 at 6 Creeks - Waterridge: 60ft. lots
- 164 Kimble Creek Loop
- 396 Cold River Run
- 788 Cold River Run
- 284 Kimble Creek Loop
- 125 Camelia Pkwy
- 1332 Modoc Way
- 281 Hometown Pkwy
- 185 Hometown Pkwy
- 175 Brooks Ranch Dr
- 135 Michaelis Unit B
- 301 Quail Meadow Dr
- 284 Michaelis
- 401 Witte
- 120B Utterback
- 411 Haupt
- 281 Hutton
- 224 San Felipe Dr
- 230 San Felipe Dr
- 142 Martha Ln
- 5711 Fm 2270

