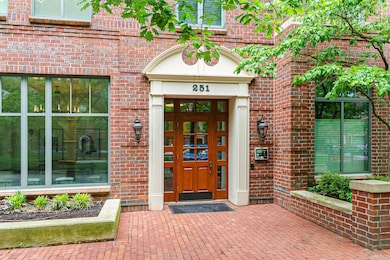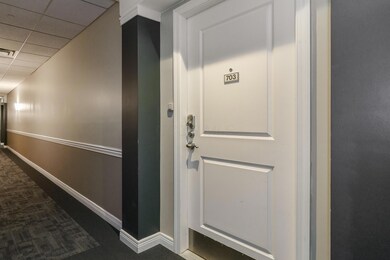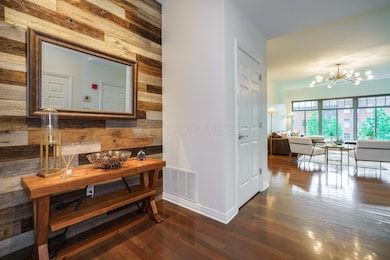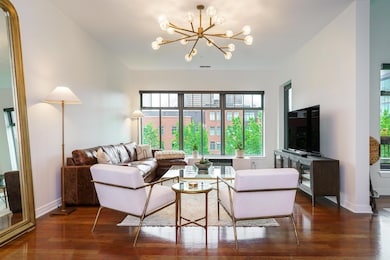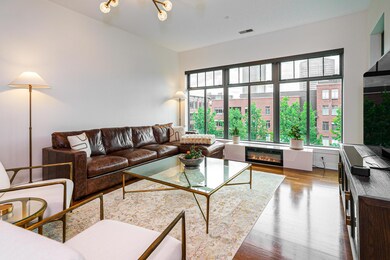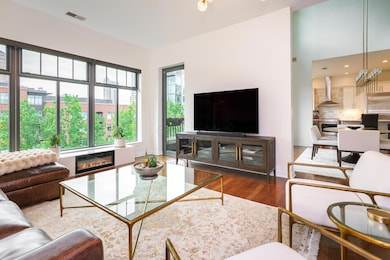
Burnham Square East 251 Daniel Burnham Square Unit 703 Columbus, OH 43215
North Bank Park NeighborhoodHighlights
- Loft
- 2 Car Attached Garage
- Home Security System
- Balcony
- Park
- 3-minute walk to North Bank Park
About This Home
As of July 2025Experience elevated urban living in this stunning penthouse at Daniel Burnham Square, located in the vibrant Arena District. Floor-to-ceiling, two-story windows showcase breathtaking sunset views. This expansive two-level residence has been thoughtfully renovated, featuring a pristine white kitchen with high-end commercial-grade appliances, a luxurious primary bath with heated flooring, and designer Restoration Hardware lighting. Additional highlights include custom California Closets, motorized blinds, rich wood flooring, crisp white interiors, a generous terrace, and two dedicated parking spots. This unit has full access to the Parks Edge pool and sun terrace and associated amenities. Access to the riverfront park is nearby as well as Nationwide Arena, Lower.com Soccer Field as well as Huntington Ball Park. Some of the best restaurants are blocks away along with North Market. See A2A remarks.
Property Details
Home Type
- Condominium
Est. Annual Taxes
- $9,092
Year Built
- Built in 2005
Lot Details
- Two or More Common Walls
- Irrigation
- Additional Parcels
HOA Fees
- $786 Monthly HOA Fees
Parking
- 2 Car Attached Garage
- Assigned Parking
Home Design
- Brick Exterior Construction
- Slab Foundation
Interior Spaces
- 2,367 Sq Ft Home
- 2-Story Property
- Insulated Windows
- Loft
- Home Security System
Kitchen
- Electric Range
- Dishwasher
Flooring
- Carpet
- Ceramic Tile
Bedrooms and Bathrooms
- 2 Bedrooms
- Garden Bath
Laundry
- Laundry on upper level
- Electric Dryer Hookup
Outdoor Features
Utilities
- Forced Air Heating and Cooling System
- Electric Water Heater
Listing and Financial Details
- Assessor Parcel Number 010-279077
Community Details
Overview
- Association fees include lawn care, insurance, security, trash, snow removal
- Association Phone (614) 228-6250
- Mindy Keller HOA
- On-Site Maintenance
Amenities
- Recreation Room
Recreation
- Park
- Snow Removal
Ownership History
Purchase Details
Home Financials for this Owner
Home Financials are based on the most recent Mortgage that was taken out on this home.Purchase Details
Home Financials for this Owner
Home Financials are based on the most recent Mortgage that was taken out on this home.Purchase Details
Home Financials for this Owner
Home Financials are based on the most recent Mortgage that was taken out on this home.Similar Homes in Columbus, OH
Home Values in the Area
Average Home Value in this Area
Purchase History
| Date | Type | Sale Price | Title Company |
|---|---|---|---|
| Survivorship Deed | $735,000 | None Available | |
| Interfamily Deed Transfer | $580,000 | Hummel Titl | |
| Warranty Deed | $619,300 | Fati |
Mortgage History
| Date | Status | Loan Amount | Loan Type |
|---|---|---|---|
| Open | $588,000 | New Conventional | |
| Closed | $496,000 | Stand Alone Refi Refinance Of Original Loan | |
| Closed | $417,000 | Purchase Money Mortgage | |
| Closed | $495,384 | Fannie Mae Freddie Mac |
Property History
| Date | Event | Price | Change | Sq Ft Price |
|---|---|---|---|---|
| 07/11/2025 07/11/25 | Sold | $840,000 | -2.9% | $355 / Sq Ft |
| 05/27/2025 05/27/25 | Price Changed | $865,000 | +30.1% | $365 / Sq Ft |
| 05/27/2025 05/27/25 | For Sale | $665,000 | -9.5% | $281 / Sq Ft |
| 10/02/2019 10/02/19 | Sold | $735,000 | -2.0% | $311 / Sq Ft |
| 09/04/2019 09/04/19 | Pending | -- | -- | -- |
| 08/02/2019 08/02/19 | Price Changed | $749,900 | -2.6% | $317 / Sq Ft |
| 07/06/2019 07/06/19 | For Sale | $769,900 | +20.3% | $325 / Sq Ft |
| 09/15/2016 09/15/16 | Sold | $640,000 | -14.6% | $270 / Sq Ft |
| 08/16/2016 08/16/16 | Pending | -- | -- | -- |
| 04/15/2016 04/15/16 | For Sale | $749,000 | -- | $316 / Sq Ft |
Tax History Compared to Growth
Tax History
| Year | Tax Paid | Tax Assessment Tax Assessment Total Assessment is a certain percentage of the fair market value that is determined by local assessors to be the total taxable value of land and additions on the property. | Land | Improvement |
|---|---|---|---|---|
| 2024 | $9,092 | $202,580 | $35,000 | $167,580 |
| 2023 | $8,976 | $202,580 | $35,000 | $167,580 |
| 2022 | $9,841 | $189,740 | $10,290 | $179,450 |
| 2021 | $9,858 | $189,740 | $10,290 | $179,450 |
| 2020 | $535 | $189,740 | $10,290 | $179,450 |
| 2019 | $594 | $180,710 | $9,800 | $170,910 |
| 2018 | $970 | $180,710 | $9,800 | $170,910 |
| 2017 | $1,039 | $180,710 | $9,800 | $170,910 |
| 2016 | $1,484 | $224,000 | $22,400 | $201,600 |
| 2015 | $1,347 | $224,000 | $22,400 | $201,600 |
| 2014 | $1,350 | $224,000 | $22,400 | $201,600 |
| 2013 | $31 | $1,050 | $1,050 | $0 |
Agents Affiliated with this Home
-
Jeff Ruff

Seller's Agent in 2025
Jeff Ruff
Cutler Real Estate
(614) 325-0022
5 in this area
884 Total Sales
-
Roger Willcut

Buyer's Agent in 2025
Roger Willcut
Keller Williams Consultants
(614) 725-7755
55 in this area
340 Total Sales
-
J
Seller's Agent in 2019
Jeff Ramm
NTH Degree Realty
-
T
Buyer's Agent in 2019
Thomas Maurer
Realty Executives
-
B
Seller's Agent in 2016
Barbara Waters
RE/MAX
-
J
Seller Co-Listing Agent in 2016
John TODARO
RE/MAX
About Burnham Square East
Map
Source: Columbus and Central Ohio Regional MLS
MLS Number: 225018534
APN: 010-279077
- 250 Daniel Burnham Square Unit 402
- 250 Daniel Burnham Square Unit 304
- 250 Daniel Burnham Square Unit TH248
- 225 John H McConnell Blvd Unit 605
- 225 John H McConnell Blvd Unit 705
- 250 W Spring St Unit 626
- 250 W Spring St Unit 1114
- 250 W Spring St Unit 256
- 250 W Spring St Unit 824
- 250 W Spring St Unit 326
- 250 W Spring St Unit 257
- 250 W Spring St Unit 512
- 250 W Spring St Unit 526
- 300 W Spring St Unit 404
- 300 W Spring St Unit 515
- 300 W Spring St Unit 605
- 221 N Front St Unit 308
- 221 N Front St Unit 101
- 444 N Front St Unit 312
- 444 N Front St Unit 311

