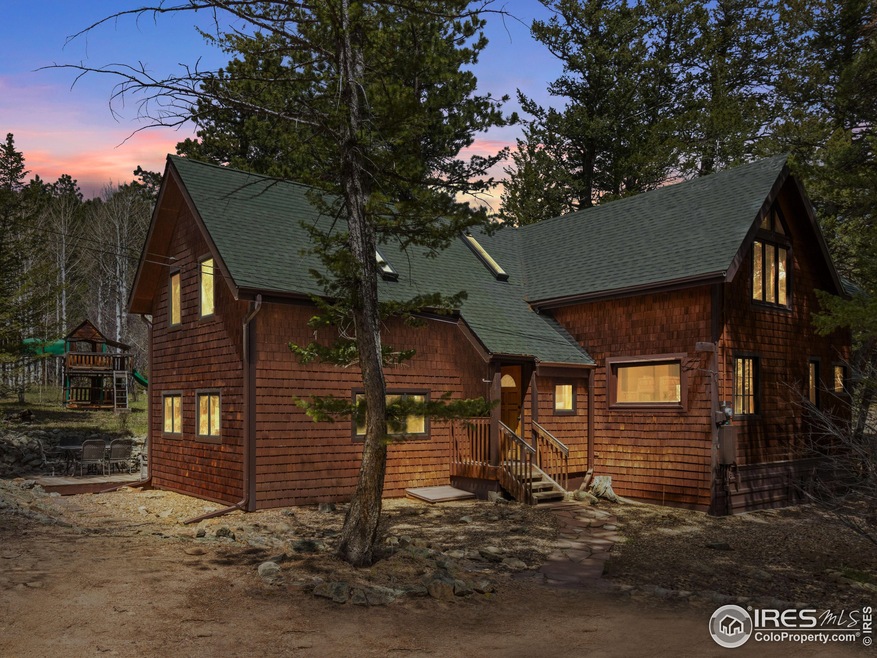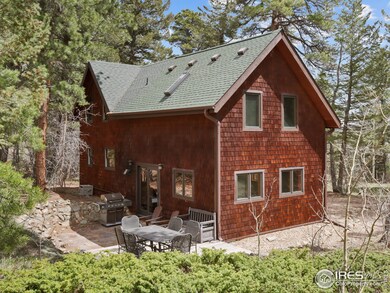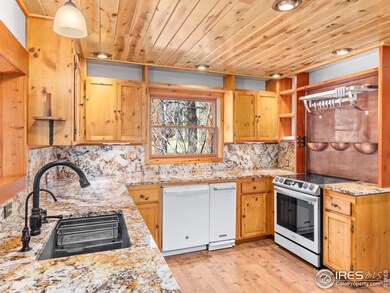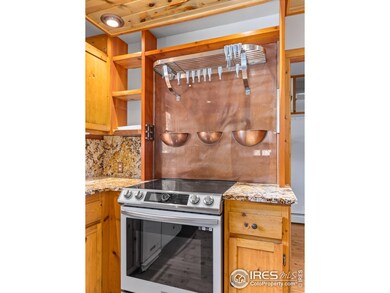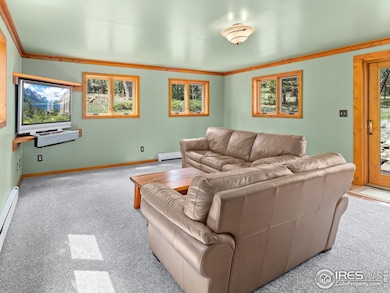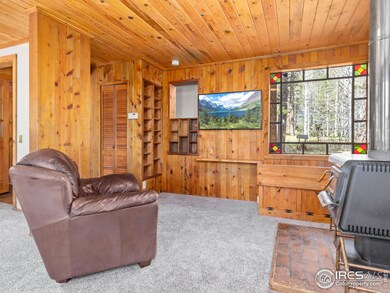
251 Haugen Slide Rd Allenspark, CO 80510
Allenspark NeighborhoodEstimated payment $4,502/month
Highlights
- Horses Allowed On Property
- Deck
- Wooded Lot
- 2.02 Acre Lot
- Multiple Fireplaces
- Raised Ranch Architecture
About This Home
Experience the luxury of peace and quiet with this well built, end of the road cabin nestled in the forest. Beautiful updates, include granite counters in the kitchen, new windows, fresh new carpet, vaulted ceilings, and so much more. This offering includes a separate shop or work room to create your masterpiece! You can also step right out your door and start enjoying the plethora of activities the Rocky Mountains offer, including wildlife viewing of moose, elk and deer that can meander through, and if your lucky maybe even a bear! Less than a mile to Allenspark to dine at the local cafes, or shop the gift shops in the village. Hiking, cross country skiing, and snow shoeing can be experienced a short jaunt down Ski Road to the Meadow Mountain and St Vrain trail heads. This is a jewel. . .
Home Details
Home Type
- Single Family
Est. Annual Taxes
- $2,917
Year Built
- Built in 1976
Lot Details
- 2.02 Acre Lot
- Property fronts an easement
- Dirt Road
- Level Lot
- Wooded Lot
- Landscaped with Trees
Home Design
- Raised Ranch Architecture
- Cottage
- Wood Frame Construction
- Composition Roof
- Wood Shingle Exterior
- Wood Siding
Interior Spaces
- 2,104 Sq Ft Home
- 1-Story Property
- Cathedral Ceiling
- Multiple Fireplaces
- Wood Frame Window
- Carpet
- Crawl Space
- Fire and Smoke Detector
- Laundry on main level
Kitchen
- Eat-In Kitchen
- Electric Oven or Range
Bedrooms and Bathrooms
- 2 Bedrooms
- 2 Full Bathrooms
Eco-Friendly Details
- Green Energy Fireplace or Wood Stove
Outdoor Features
- Deck
- Outdoor Storage
- Outbuilding
Schools
- Estes Park Elementary And Middle School
- Estes Park High School
Horse Facilities and Amenities
- Horses Allowed On Property
- Grass Field
Utilities
- Heating System Uses Wood
- Hot Water Heating System
- Propane
- Septic System
- Satellite Dish
Community Details
- No Home Owners Association
- Built by Tom Blaue
- Allenspark Area Subdivision
Listing and Financial Details
- Assessor Parcel Number R0057270
Map
Home Values in the Area
Average Home Value in this Area
Tax History
| Year | Tax Paid | Tax Assessment Tax Assessment Total Assessment is a certain percentage of the fair market value that is determined by local assessors to be the total taxable value of land and additions on the property. | Land | Improvement |
|---|---|---|---|---|
| 2025 | $2,917 | $48,600 | $6,231 | $42,369 |
| 2024 | $2,917 | $48,600 | $6,231 | $42,369 |
| 2023 | $2,841 | $48,166 | $5,199 | $46,652 |
| 2022 | $2,612 | $40,524 | $5,324 | $35,200 |
| 2021 | $2,671 | $41,689 | $5,477 | $36,212 |
| 2020 | $2,345 | $35,950 | $7,222 | $28,728 |
| 2019 | $2,260 | $35,950 | $7,222 | $28,728 |
| 2018 | $2,039 | $31,687 | $7,416 | $24,271 |
| 2017 | $2,018 | $35,032 | $8,199 | $26,833 |
| 2016 | $1,980 | $31,768 | $8,358 | $23,410 |
| 2015 | $1,934 | $28,266 | $4,219 | $24,047 |
| 2014 | $1,809 | $28,266 | $4,219 | $24,047 |
Property History
| Date | Event | Price | Change | Sq Ft Price |
|---|---|---|---|---|
| 05/16/2025 05/16/25 | For Sale | $775,000 | -- | $368 / Sq Ft |
Purchase History
| Date | Type | Sale Price | Title Company |
|---|---|---|---|
| Warranty Deed | $215,000 | First American Heritage Titl | |
| Quit Claim Deed | -- | -- | |
| Interfamily Deed Transfer | -- | -- | |
| Deed | $107,000 | -- |
Mortgage History
| Date | Status | Loan Amount | Loan Type |
|---|---|---|---|
| Open | $233,000 | New Conventional | |
| Closed | $0 | Unknown | |
| Closed | $238,650 | New Conventional | |
| Closed | $196,000 | Fannie Mae Freddie Mac | |
| Closed | $57,500 | Stand Alone Second | |
| Closed | $175,000 | Unknown | |
| Closed | $172,000 | No Value Available |
Similar Homes in the area
Source: IRES MLS
MLS Number: 1034402
APN: 1197350-00-006
- 6 Norske Trail
- 175 Ironclad View Rd
- 839 Ski Rd
- 277 Ski Rd E
- 104 County Road 90
- 11563 Peak To Peak Dr
- 993 Colorado 7 Business
- 287 S Skinner Rd
- 494 N Skinner Rd
- 928 Ski Rd
- 223 Taylor Rd
- 212 Valley Rd
- 585 Taylor Rd
- 246 Tahosa Park Rd S
- 427 Saint Vrain Rd
- 133 Rockledge Cir
- 18247 Colorado 7
- 84 County Road 113 S
- 84 County Road 113n
- 470 Big John Rd
