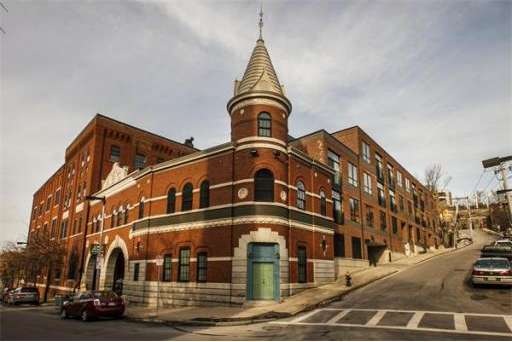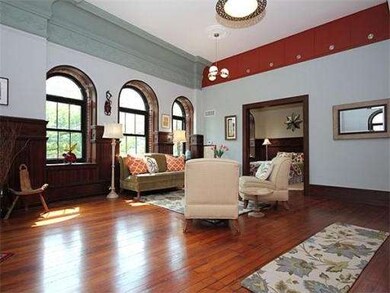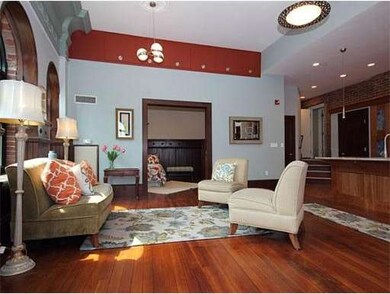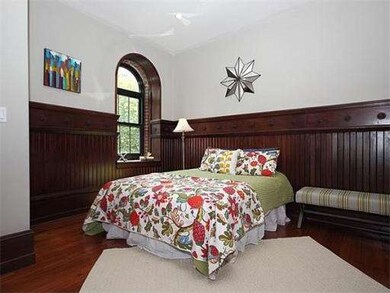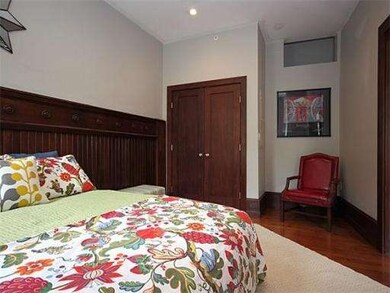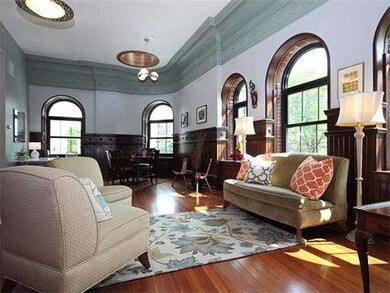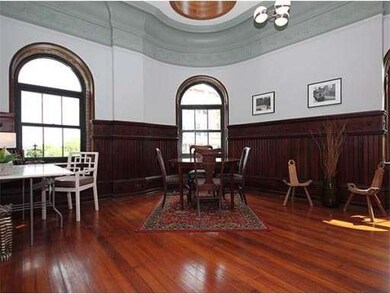
Brewery Lofts Condominium 251 Heath St Unit 224 Jamaica Plain, MA 02130
Mission Hill NeighborhoodAbout This Home
As of August 2024Step back in time & into this truly one-of-a-kind living space. Completely refurbished to capture its original characteristics & renovated to offer modern day conveniences, this former tasting room will WOW you at every glance! Unique corner unit located at one of JP's original breweries now known as the American Brewery Lofts. This spectacular loft offers 12' ceilings, in-unit laundry, designer flr tiles, gorgeous custom cabinets w/stained glass panels, gas cooking, stainless/granite, ORIGINAL wainscoting - turret - crown moldings - arched wooden window frames & hrdwd flrs are reminders of the historical beauty that lies within this special space. Addit' l attributes include (2) zones of heat & A/C, deeded prkg, basement & in-unit storage, 1 & 1/2 designer baths, pocket doors, & custom lighting. Only a few blocks from the train & bus lines that take you to Longwood Medical & downtown Boston this location, location, location has it all! CONDO FEE INCLUDES: HEAT, HW & much more!
Last Agent to Sell the Property
William Raveis R.E. & Home Services Listed on: 08/05/2014

Last Buyer's Agent
Marc Russo / Scott Farrell Team
Atlas Properties
Property Details
Home Type
Condominium
Est. Annual Taxes
$7,411
Year Built
1890
Lot Details
0
Listing Details
- Unit Level: 2
- Unit Placement: Upper, End, Corner
- Special Features: None
- Property Sub Type: Condos
- Year Built: 1890
Interior Features
- Has Basement: Yes
- Number of Rooms: 2
- Amenities: Public Transportation, Shopping, Park, Walk/Jog Trails, Medical Facility, Highway Access, House of Worship, Private School, Public School, T-Station, University
- Electric: 100 Amps
- Energy: Insulated Windows
- Flooring: Tile, Hardwood
- Insulation: Mixed
- Interior Amenities: Cable Available, Other (See Remarks)
- Bathroom #1: Second Floor
- Bathroom #2: Second Floor
- Kitchen: Second Floor, 22X8
- Laundry Room: Second Floor
- Living Room: Second Floor, 25X17
- Master Bedroom: Second Floor, 15X11
- Master Bedroom Description: Closet, Flooring - Hardwood, Main Level, Recessed Lighting, Remodeled, Wainscoting
- Dining Room: Second Floor
Exterior Features
- Construction: Stone/Concrete
- Exterior: Brick, Stone
- Exterior Unit Features: Screens, Gutters, Other (See Remarks)
Garage/Parking
- Garage Parking: Attached, Under, Garage Door Opener, Deeded
- Garage Spaces: 1
- Parking: Off-Street, Deeded
- Parking Spaces: 1
Utilities
- Cooling Zones: 2
- Heat Zones: 2
- Hot Water: Natural Gas
- Utility Connections: for Gas Range, for Gas Dryer, Washer Hookup, Icemaker Connection
Condo/Co-op/Association
- Condominium Name: American Brewery Lofts
- Association Fee Includes: Heat, Hot Water, Gas, Water, Sewer, Master Insurance, Elevator, Exterior Maintenance, Road Maintenance, Landscaping, Snow Removal, Exercise Room, Extra Storage, Refuse Removal
- Association Pool: No
- Management: Professional - On Site
- Pets Allowed: Yes
- No Units: 79
- Unit Building: 224
Ownership History
Purchase Details
Home Financials for this Owner
Home Financials are based on the most recent Mortgage that was taken out on this home.Purchase Details
Home Financials for this Owner
Home Financials are based on the most recent Mortgage that was taken out on this home.Purchase Details
Home Financials for this Owner
Home Financials are based on the most recent Mortgage that was taken out on this home.Purchase Details
Similar Homes in the area
Home Values in the Area
Average Home Value in this Area
Purchase History
| Date | Type | Sale Price | Title Company |
|---|---|---|---|
| Not Resolvable | $517,000 | -- | |
| Deed | $490,000 | -- | |
| Deed | $490,000 | -- | |
| Not Resolvable | $250,000 | -- | |
| Deed | $265,000 | -- | |
| Deed | $265,000 | -- |
Mortgage History
| Date | Status | Loan Amount | Loan Type |
|---|---|---|---|
| Open | $559,200 | Purchase Money Mortgage | |
| Closed | $559,200 | Purchase Money Mortgage | |
| Closed | $60,000 | Credit Line Revolving | |
| Closed | $500,000 | Credit Line Revolving |
Property History
| Date | Event | Price | Change | Sq Ft Price |
|---|---|---|---|---|
| 08/30/2024 08/30/24 | Sold | $699,000 | 0.0% | $654 / Sq Ft |
| 07/28/2024 07/28/24 | Pending | -- | -- | -- |
| 07/23/2024 07/23/24 | Price Changed | $699,000 | -5.4% | $654 / Sq Ft |
| 07/12/2024 07/12/24 | For Sale | $739,000 | +42.9% | $692 / Sq Ft |
| 05/06/2015 05/06/15 | Sold | $517,000 | 0.0% | $541 / Sq Ft |
| 04/04/2015 04/04/15 | Pending | -- | -- | -- |
| 03/24/2015 03/24/15 | Off Market | $517,000 | -- | -- |
| 03/18/2015 03/18/15 | For Sale | $519,000 | +5.9% | $543 / Sq Ft |
| 09/05/2014 09/05/14 | Sold | $490,000 | -4.9% | $513 / Sq Ft |
| 08/18/2014 08/18/14 | Pending | -- | -- | -- |
| 08/05/2014 08/05/14 | For Sale | $515,000 | +106.0% | $539 / Sq Ft |
| 01/07/2013 01/07/13 | Sold | $250,000 | -7.4% | $262 / Sq Ft |
| 12/11/2012 12/11/12 | Pending | -- | -- | -- |
| 10/25/2012 10/25/12 | For Sale | $270,000 | +8.0% | $283 / Sq Ft |
| 10/23/2012 10/23/12 | Off Market | $250,000 | -- | -- |
| 08/17/2012 08/17/12 | Price Changed | $270,000 | -6.9% | $283 / Sq Ft |
| 07/11/2012 07/11/12 | For Sale | $290,000 | 0.0% | $304 / Sq Ft |
| 07/02/2012 07/02/12 | Pending | -- | -- | -- |
| 04/23/2012 04/23/12 | For Sale | $290,000 | -- | $304 / Sq Ft |
Tax History Compared to Growth
Tax History
| Year | Tax Paid | Tax Assessment Tax Assessment Total Assessment is a certain percentage of the fair market value that is determined by local assessors to be the total taxable value of land and additions on the property. | Land | Improvement |
|---|---|---|---|---|
| 2025 | $7,411 | $640,000 | $0 | $640,000 |
| 2024 | $7,263 | $666,300 | $0 | $666,300 |
| 2023 | $6,944 | $646,600 | $0 | $646,600 |
| 2022 | $6,700 | $615,800 | $0 | $615,800 |
| 2021 | $6,513 | $610,400 | $0 | $610,400 |
| 2020 | $6,376 | $603,800 | $0 | $603,800 |
| 2019 | $5,892 | $559,000 | $0 | $559,000 |
| 2018 | $5,427 | $517,800 | $0 | $517,800 |
| 2017 | $5,122 | $483,700 | $0 | $483,700 |
| 2016 | $4,927 | $447,900 | $0 | $447,900 |
| 2015 | $3,315 | $273,750 | $0 | $273,750 |
| 2014 | $4,197 | $333,600 | $0 | $333,600 |
Agents Affiliated with this Home
-
Anna McGarry
A
Seller's Agent in 2024
Anna McGarry
Conway - Hingham
2 in this area
11 Total Sales
-
Diane Marchione

Seller Co-Listing Agent in 2024
Diane Marchione
Conway - Hingham
(781) 771-0365
1 in this area
110 Total Sales
-
Kate Duggan

Seller's Agent in 2015
Kate Duggan
Bostonia Properties
(617) 418-9882
113 Total Sales
-
Lina Kriva
L
Buyer's Agent in 2015
Lina Kriva
Keller Williams Realty Boston-Metro | Back Bay
(617) 818-5462
8 Total Sales
-
Sarah Carroll

Seller's Agent in 2014
Sarah Carroll
William Raveis R.E. & Home Services
(781) 820-0280
3 in this area
55 Total Sales
-
M
Buyer's Agent in 2014
Marc Russo / Scott Farrell Team
Atlas Properties
About Brewery Lofts Condominium
Map
Source: MLS Property Information Network (MLS PIN)
MLS Number: 71724285
APN: JAMA-000000-000010-001480-000076
- 174 Fisher Ave
- 251 Heath St Unit 220
- 251 Heath St Unit 108
- 92 Lawn St Unit 7-160
- 24 Sachem St
- 18 Eldora St
- 155-157 Hillside St
- 26 Edge Hill St
- 65 Calumet St Unit 1
- 33 Round Hill St
- 27 Round Hill St
- 33 Evergreen St Unit 2
- 33 Evergreen St Unit 1
- 101 Heath St Unit 301
- 31 Evergreen St Unit 2
- 31 Evergreen St
- 31 Evergreen St Unit 1
- 390 Riverway Unit 24
- 390 Riverway Unit 15
- 382 Riverway Unit 8
