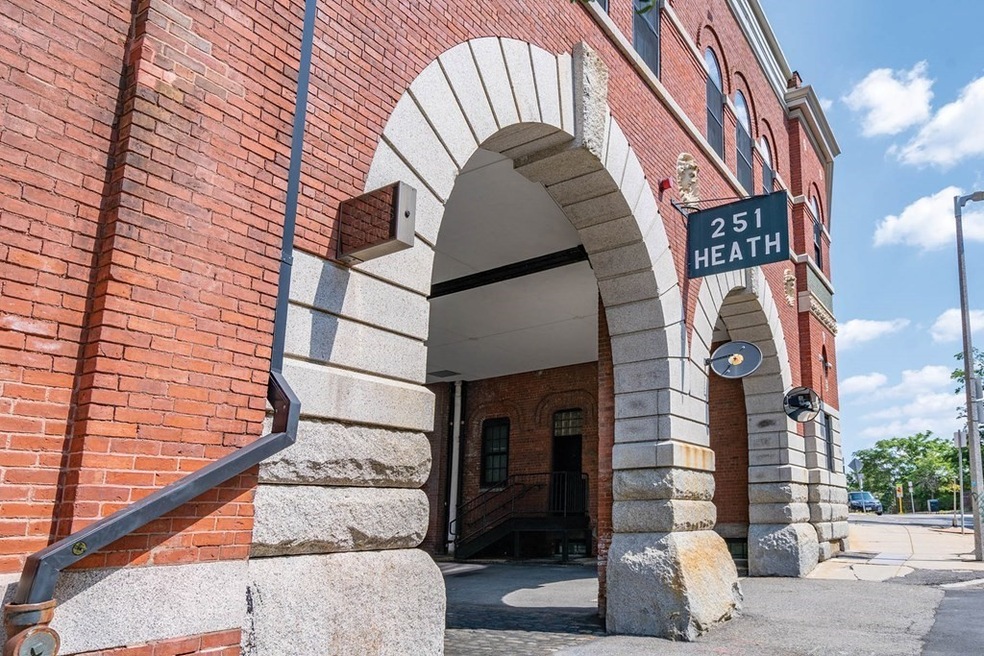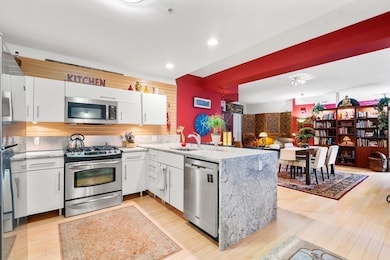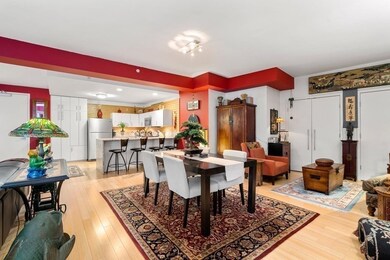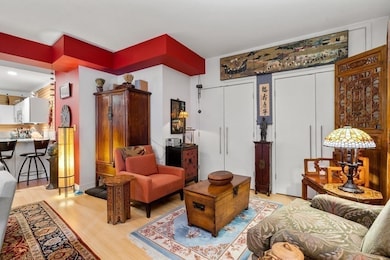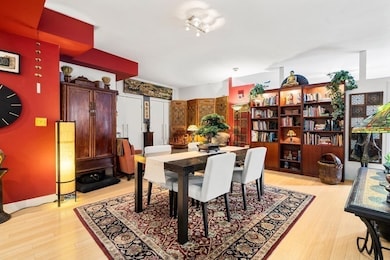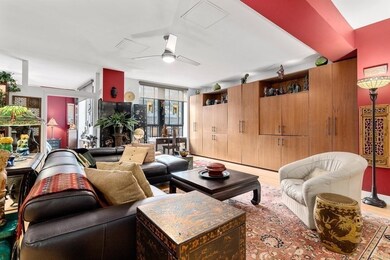
Brewery Lofts Condominium 251 Heath St Unit 414 Jamaica Plain, MA 02130
Mission Hill NeighborhoodEstimated Value: $640,000 - $734,000
Highlights
- Fitness Center
- 2-minute walk to Heath Street Station
- Custom Closet System
- Medical Services
- Open Floorplan
- Landscaped Professionally
About This Home
As of February 2024Industrial chic loft, set in the American Brewery Lofts near Longwood Medical, features 9’ high ceilings & overlooks a fantastic interior courtyard. 1200 sqft 1 bedroom loft offers an open floor plan of combined living/dining space with oversized windows that view into the courtyard. A built-out bedroom overlooks the courtyard & features two custom closets maximizing storage space. Bamboo flooring, shiplap, kitchen with stainless steel appliances, extra-large custom media cabinet & custom closets finish this loft. Other outstanding amenities include professionally managed elevator building, 2 garage parking (#21&22), stackable in-unit laundry, central air-conditioning, 2 extra basement storage units (#007&49), fitness room & bike rack. The building shares a fantastic urban 5,000 square foot landscaped interior courtyard with gas grill & is conveniently located just 2 blocks from the Heath Street Green Line, 39 bus, minutes to Longwood Medical, Brookline Village, JP center, Whole Foods.
Property Details
Home Type
- Condominium
Est. Annual Taxes
- $7,283
Year Built
- Built in 1900 | Remodeled
Lot Details
- Stone Wall
- Landscaped Professionally
HOA Fees
- $872 Monthly HOA Fees
Parking
- 2 Car Attached Garage
- Tuck Under Parking
- Garage Door Opener
- Driveway
- Guest Parking
- Open Parking
- Deeded Parking
- Assigned Parking
Home Design
- Brick Exterior Construction
- Rubber Roof
- Metal Roof
- Block Exterior
- Stone
Interior Spaces
- 1,200 Sq Ft Home
- 1-Story Property
- Open Floorplan
- Ceiling Fan
- Recessed Lighting
- Light Fixtures
- Picture Window
- Window Screens
- Basement
Kitchen
- Stove
- Range
- Microwave
- Dishwasher
- Stainless Steel Appliances
- Kitchen Island
- Solid Surface Countertops
- Disposal
Flooring
- Bamboo
- Wood
- Ceramic Tile
Bedrooms and Bathrooms
- 1 Primary Bedroom on Main
- Custom Closet System
- Dual Closets
- 1 Full Bathroom
- Separate Shower
Laundry
- Laundry in unit
- Dryer
- Washer
Location
- Property is near public transit
- Property is near schools
Utilities
- Forced Air Heating and Cooling System
- 1 Cooling Zone
- 1 Heating Zone
- Individual Controls for Heating
- Hot Water Heating System
Listing and Financial Details
- Assessor Parcel Number W:10 P:01480 S:124,4735733
Community Details
Overview
- Association fees include heat, gas, water, sewer, insurance, maintenance structure, ground maintenance, snow removal, trash
- 79 Units
- Brewery Lofts Community
Amenities
- Medical Services
- Common Area
- Shops
- Coin Laundry
- Elevator
- Community Storage Space
Recreation
- Fitness Center
- Park
- Bike Trail
Pet Policy
- Call for details about the types of pets allowed
Ownership History
Purchase Details
Home Financials for this Owner
Home Financials are based on the most recent Mortgage that was taken out on this home.Purchase Details
Purchase Details
Similar Homes in the area
Home Values in the Area
Average Home Value in this Area
Purchase History
| Date | Buyer | Sale Price | Title Company |
|---|---|---|---|
| Hamza Bashar | $630,000 | None Available | |
| Lammers Ann S | -- | None Available | |
| Lammers Ann S | $390,000 | -- |
Mortgage History
| Date | Status | Borrower | Loan Amount |
|---|---|---|---|
| Open | Hamza Bashar | $504,000 | |
| Previous Owner | Lammers David W | $316,000 | |
| Previous Owner | Lammers David W | $318,000 |
Property History
| Date | Event | Price | Change | Sq Ft Price |
|---|---|---|---|---|
| 02/29/2024 02/29/24 | Sold | $630,000 | +0.8% | $525 / Sq Ft |
| 01/12/2024 01/12/24 | Pending | -- | -- | -- |
| 01/11/2024 01/11/24 | For Sale | $625,000 | -- | $521 / Sq Ft |
Tax History Compared to Growth
Tax History
| Year | Tax Paid | Tax Assessment Tax Assessment Total Assessment is a certain percentage of the fair market value that is determined by local assessors to be the total taxable value of land and additions on the property. | Land | Improvement |
|---|---|---|---|---|
| 2025 | $7,167 | $618,900 | $0 | $618,900 |
| 2024 | $7,616 | $698,700 | $0 | $698,700 |
| 2023 | $7,283 | $678,100 | $0 | $678,100 |
| 2022 | $7,026 | $645,800 | $0 | $645,800 |
| 2021 | $6,891 | $645,800 | $0 | $645,800 |
| 2020 | $6,156 | $583,000 | $0 | $583,000 |
| 2019 | $5,689 | $539,800 | $0 | $539,800 |
| 2018 | $5,240 | $500,000 | $0 | $500,000 |
| 2017 | $4,947 | $467,100 | $0 | $467,100 |
| 2016 | $4,758 | $432,500 | $0 | $432,500 |
| 2015 | $4,903 | $404,900 | $0 | $404,900 |
| 2014 | $4,668 | $371,100 | $0 | $371,100 |
Agents Affiliated with this Home
-
Karen Nickel

Seller's Agent in 2024
Karen Nickel
Hammond Residential Real Estate
(617) 608-4615
2 in this area
62 Total Sales
-

Buyer's Agent in 2024
Michaela Hellman
Redfin Corp.
(617) 259-5630
About Brewery Lofts Condominium
Map
Source: MLS Property Information Network (MLS PIN)
MLS Number: 73192723
APN: JAMA-000000-000010-001480-000124
- 251 Heath St Unit 220
- 174 Fisher Ave
- 174 B Fisher Ave
- 174 B Fisher Ave Unit B
- 111 Fisher Ave Unit 3
- 73 Sachem St
- 26 Edge Hill St
- 70 Jamaicaway Unit 1
- 18 Eldora St
- 60 Jamaicaway Unit 10
- 33 Evergreen St Unit 1
- 28-30 Sachem St Unit 1
- 50 Jamaicaway Unit 8
- 31 Evergreen St Unit 1
- 155-157 Hillside St
- 3 Edge Hill St Unit 2
- 19 Sunnyside St
- 41 Bynner St
- 15 Bynner St Unit 1
- 95 Hillside St
- 251 Heath St Unit 251
- 251 Heath St Unit 511
- 251 Heath St Unit 510
- 251 Heath St Unit 509
- 251 Heath St Unit 507
- 251 Heath St Unit 506
- 251 Heath St Unit 505
- 251 Heath St Unit 504
- 251 Heath St Unit 502
- 251 Heath St Unit 501
- 251 Heath St Unit 421
- 251 Heath St Unit 420
- 251 Heath St Unit 419
- 251 Heath St Unit 418
- 251 Heath St Unit 417
- 251 Heath St Unit 416
- 251 Heath St Unit 415
- 251 Heath St Unit 414
- 251 Heath St Unit 412
- 251 Heath St Unit 411
