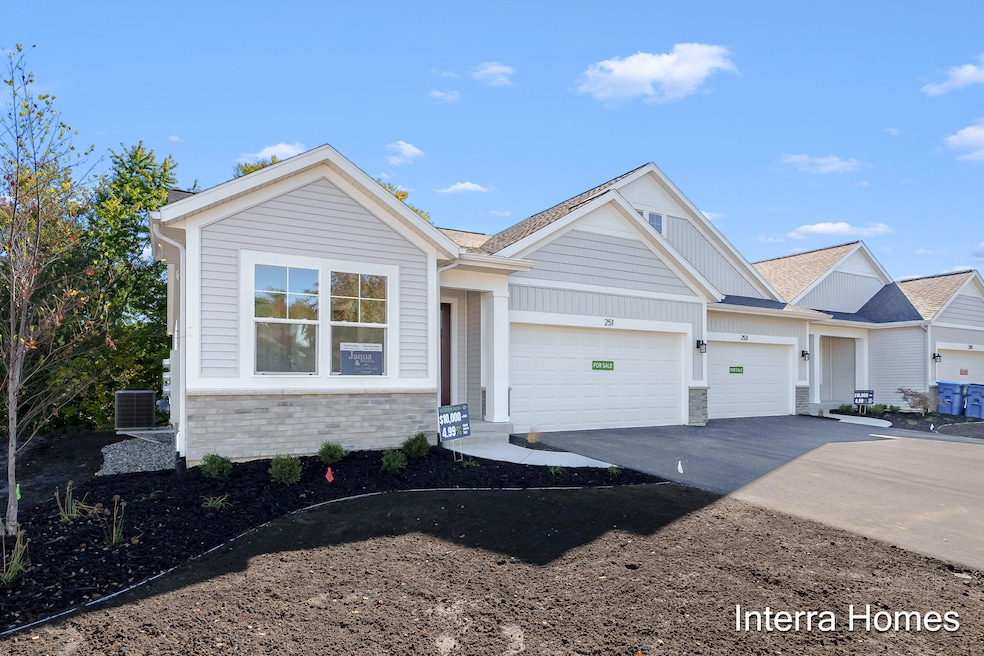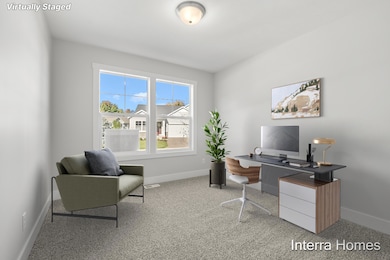251 Hickory Valley Dr Kalamazoo, MI 49009
Estimated payment $2,558/month
Highlights
- Under Construction
- Deck
- End Unit
- Gated Community
- Vaulted Ceiling
- 2 Car Attached Garage
About This Home
Open house Thursday 12 - 2pm. Buyer(s) eligible for rate lock incentive being offered by seller or $10,000 towards buyers closing. Must close by Dec 15, 2025. Interra Homes presents their ''Ashford'' floorplan. A 3 bedroom, 3 bathroom home with 2000 Square Feet finished. The kitchen features stainless steel appliances, tile backsplash and solid surface counters. Enjoy a light and bright living room with vaulted ceilings and warmth from the gas-log fireplace. The ensuite features a full bathroom and large closet with direct access to the laundry room. The second bedroom also on the main floor offers a flexible space that can easily transform into an office area. A large mudroom with built-in bench provides direct access to the main level laundry room & 2 car garage. 10 x 10 deck. The walkout lower level includes a family room, 3rd bedroom, and 3rd full bathroom. Great location near shopping, dining and entertainment.
Property Details
Home Type
- Condominium
Est. Annual Taxes
- $1,455
Year Built
- Built in 2025 | Under Construction
Lot Details
- Property fronts a private road
- End Unit
- Private Entrance
- Sprinkler System
HOA Fees
- $325 Monthly HOA Fees
Parking
- 2 Car Attached Garage
- Front Facing Garage
- Garage Door Opener
Home Design
- Brick or Stone Mason
- Shingle Roof
- Vinyl Siding
- Stone
Interior Spaces
- 2,001 Sq Ft Home
- 1-Story Property
- Vaulted Ceiling
- Ceiling Fan
- Gas Log Fireplace
- Insulated Windows
- Window Screens
- Living Room with Fireplace
Kitchen
- Range
- Microwave
- Dishwasher
- Kitchen Island
- Snack Bar or Counter
- Disposal
Bedrooms and Bathrooms
- 3 Bedrooms | 2 Main Level Bedrooms
- En-Suite Bathroom
- 3 Full Bathrooms
Laundry
- Laundry Room
- Laundry on main level
- Washer and Gas Dryer Hookup
Finished Basement
- Walk-Out Basement
- Basement Fills Entire Space Under The House
- Sump Pump
Home Security
Outdoor Features
- Deck
- Patio
Utilities
- Humidifier
- Forced Air Heating and Cooling System
- Heating System Uses Natural Gas
- Natural Gas Water Heater
- Water Softener is Owned
- High Speed Internet
- Internet Available
- Cable TV Available
Listing and Financial Details
- Home warranty included in the sale of the property
Community Details
Overview
- Association fees include water, trash, snow removal, lawn/yard care
- Association Phone (616) 874-3371
- Redstone Farms Condominiums
- Built by Interra Homes LLC
- Redstone Farms Condominiums Subdivision
Pet Policy
- Pets Allowed
Security
- Gated Community
- Fire and Smoke Detector
Map
Home Values in the Area
Average Home Value in this Area
Tax History
| Year | Tax Paid | Tax Assessment Tax Assessment Total Assessment is a certain percentage of the fair market value that is determined by local assessors to be the total taxable value of land and additions on the property. | Land | Improvement |
|---|---|---|---|---|
| 2025 | $1,455 | $23,300 | $0 | $0 |
| 2024 | $250 | $23,300 | $0 | $0 |
| 2023 | $52 | $23,300 | $0 | $0 |
| 2022 | $288 | $21,700 | $0 | $0 |
| 2021 | $276 | $16,700 | $0 | $0 |
| 2020 | $266 | $16,700 | $0 | $0 |
| 2019 | $256 | $16,800 | $0 | $0 |
| 2018 | $250 | $16,800 | $0 | $0 |
| 2017 | $0 | $16,800 | $0 | $0 |
| 2016 | -- | $16,800 | $0 | $0 |
| 2015 | -- | $16,800 | $0 | $0 |
Property History
| Date | Event | Price | List to Sale | Price per Sq Ft |
|---|---|---|---|---|
| 08/13/2025 08/13/25 | For Sale | $399,900 | -- | $200 / Sq Ft |
Purchase History
| Date | Type | Sale Price | Title Company |
|---|---|---|---|
| Warranty Deed | $45,825 | Lighthouse Title | |
| Warranty Deed | -- | Sun Title |
Source: MichRIC
MLS Number: 25040891
APN: 05-24-210-150
- 253 Hickory Valley Dr
- 273 Hickory Valley Dr
- Ashford Plan at Redstone Farms - Redstone Farms Condominiums
- Silverton Plan at Redstone Farms - Redstone Farms Condominiums
- 260 Round Hill Rd Unit 8
- 5350 Crimson Ln
- 5399 Penrose Ln
- 1061 Revere Ln Unit 975
- 5160 Green Meadow Rd
- 1065 Revere Ln Unit 974
- 5502 Patriots Ln Unit 900
- 5839 Scenic Way Dr
- 717 & 823 S Drake Rd Unit Pcl 1A
- 717 & 823 S Drake Rd Unit Pcl 2
- 717 & 823 S Drake Rd Unit Pcl 5
- 717 & 823 S Drake Rd Unit Pcl 3A
- 717 & 823 S Drake Rd Unit Pcl 1
- 717 & 823 S Drake Rd Unit Pcl 3
- 717 & 823 S Drake Rd Unit Pcl 6
- 4163 Corvo Trace
- 1061 Revere Ln Unit 975
- 704 S Drake Rd
- 320 S Drake Rd
- 1400 Concord Place Dr
- 5800 Jefferson Commons Dr
- 555 S Drake Rd
- 807 Central Park Cir
- 5900 Copper Beech Blvd
- 4520 Dover Hills Dr
- 107 N Sage St
- 1230 Little Dr
- 4525 W Main St
- 1010 Arboretum Cir
- 318 N Sage St
- 1653 S 11th St
- 4346 Hidden Hills Dr
- 4139 Valley Ridge Dr
- 1800 S 11th St
- 4130 W Michigan Ave
- 5545 Summer Ridge Blvd







