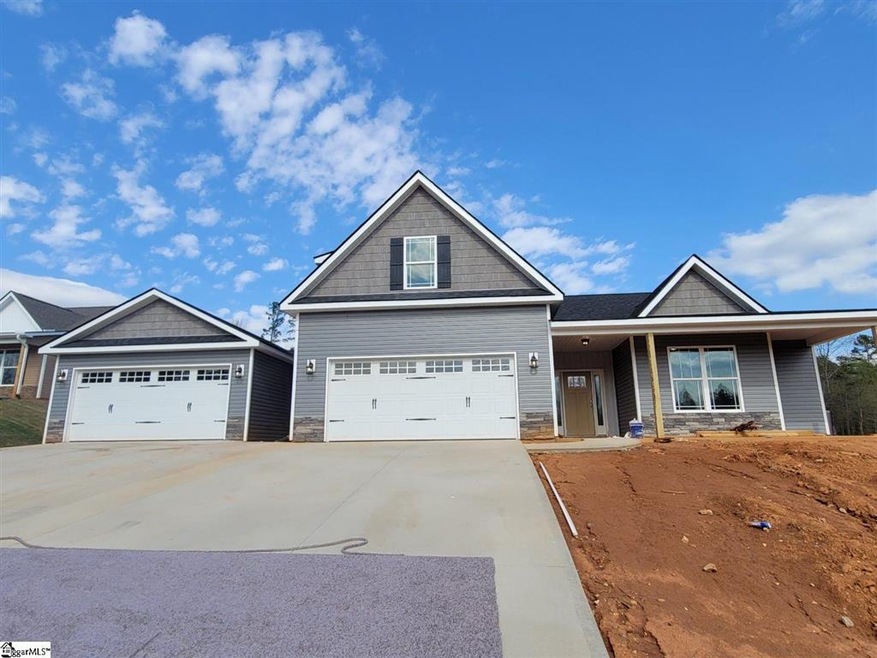
251 Inlet Pointe Dr Anderson, SC 29625
Highlights
- Open Floorplan
- Traditional Architecture
- Main Floor Primary Bedroom
- Pendleton High School Rated A-
- Cathedral Ceiling
- Bonus Room
About This Home
As of July 2024You owe it to yourself to come discover Inlet Pointe in Anderson. Great location just minutes from I-85 / Exit 14. It is less than 10 minutes to Portman Marina / LETS GO FISHING!!! Local builder Distinguished Design will be offering customizable floor plans featuring “His and Her Garages”. Do you have a boat, jet ski, classic car, car lift, or just need a place to create your own space? This Ryleigh plan features a master on main and 2 additional bedrooms on the main floor, an open floor plan with vaulted ceilings. The back patio off the kitchen is great for entertaining or relaxing! The bonus room upstairs also has a full bathroom, perfect for a home office, guest suite, and so much more! Be sure and ask about the builders's closing cost incentive!! Don't miss your opportunity to see this home!
Last Buyer's Agent
NON MLS MEMBER
Non MLS
Home Details
Home Type
- Single Family
Est. Annual Taxes
- $744
Year Built
- Built in 2021 | Under Construction
Lot Details
- 0.57 Acre Lot
- Level Lot
HOA Fees
- $13 Monthly HOA Fees
Parking
- 4 Car Garage
Home Design
- Traditional Architecture
- Slab Foundation
- Architectural Shingle Roof
- Vinyl Siding
- Stone Exterior Construction
Interior Spaces
- 2,288 Sq Ft Home
- 2,200-2,399 Sq Ft Home
- Open Floorplan
- Tray Ceiling
- Smooth Ceilings
- Cathedral Ceiling
- Ceiling Fan
- Gas Log Fireplace
- Living Room
- Dining Room
- Bonus Room
- Carpet
- Storage In Attic
Kitchen
- Free-Standing Electric Range
- Built-In Microwave
- Dishwasher
- Granite Countertops
- Disposal
Bedrooms and Bathrooms
- 3 Main Level Bedrooms
- Primary Bedroom on Main
- Walk-In Closet
- 3 Full Bathrooms
- Dual Vanity Sinks in Primary Bathroom
- Separate Shower
Laundry
- Laundry Room
- Laundry on main level
Outdoor Features
- Patio
Schools
- Lafrance Elementary School
- Riverside - Anderson 4 Middle School
- Pendleton High School
Utilities
- Heating Available
- Underground Utilities
- Electric Water Heater
- Septic Tank
- Cable TV Available
Community Details
- Built by Distinguished Design
- Inlet Pointe Subdivision, Ryleigh Floorplan
- Mandatory home owners association
Listing and Financial Details
- Tax Lot 58
- Assessor Parcel Number 270602026
Ownership History
Purchase Details
Home Financials for this Owner
Home Financials are based on the most recent Mortgage that was taken out on this home.Purchase Details
Home Financials for this Owner
Home Financials are based on the most recent Mortgage that was taken out on this home.Map
Similar Homes in Anderson, SC
Home Values in the Area
Average Home Value in this Area
Purchase History
| Date | Type | Sale Price | Title Company |
|---|---|---|---|
| Warranty Deed | $450,000 | None Listed On Document | |
| Deed | $327,650 | None Available |
Mortgage History
| Date | Status | Loan Amount | Loan Type |
|---|---|---|---|
| Open | $81,500 | New Conventional | |
| Previous Owner | $299,999 | FHA |
Property History
| Date | Event | Price | Change | Sq Ft Price |
|---|---|---|---|---|
| 07/02/2024 07/02/24 | Sold | $450,000 | -2.1% | $197 / Sq Ft |
| 05/31/2024 05/31/24 | Price Changed | $459,500 | -0.1% | $201 / Sq Ft |
| 04/26/2024 04/26/24 | For Sale | $460,000 | +40.4% | $201 / Sq Ft |
| 05/21/2021 05/21/21 | Sold | $327,650 | +1.0% | $149 / Sq Ft |
| 04/01/2021 04/01/21 | For Sale | $324,250 | -- | $147 / Sq Ft |
Tax History
| Year | Tax Paid | Tax Assessment Tax Assessment Total Assessment is a certain percentage of the fair market value that is determined by local assessors to be the total taxable value of land and additions on the property. | Land | Improvement |
|---|---|---|---|---|
| 2024 | $4,301 | $13,060 | $3,210 | $9,850 |
| 2023 | $4,301 | $13,060 | $3,210 | $9,850 |
| 2022 | $6,256 | $19,590 | $4,820 | $14,770 |
| 2021 | $748 | $2,280 | $2,280 | $0 |
| 2020 | $744 | $2,280 | $2,280 | $0 |
Source: Greater Greenville Association of REALTORS®
MLS Number: 1440802
APN: 027-06-02-026
- 112 Inlet Pointe Dr
- 124 Inlet Pointe Dr
- 00 Nunnally Rd
- 103 Crepe Myrtle Ln
- 113 Chestnut Ln
- 527 Nautical Way
- 103 Alan Ct
- 797 Eagleview
- 304 Paradise Cir
- 804 Eagleview
- 1073 Arnold Rd
- 122 Portman Dr
- 103 Benjamin Dr
- 103 Shoals Cir
- 231 Oakdale Rd
- 126 Gareloch Ln
- 138 Jackson Cir
- 204 Rock Creek Rd
- 116 Dean Rd
- 1211 Williams Rd
