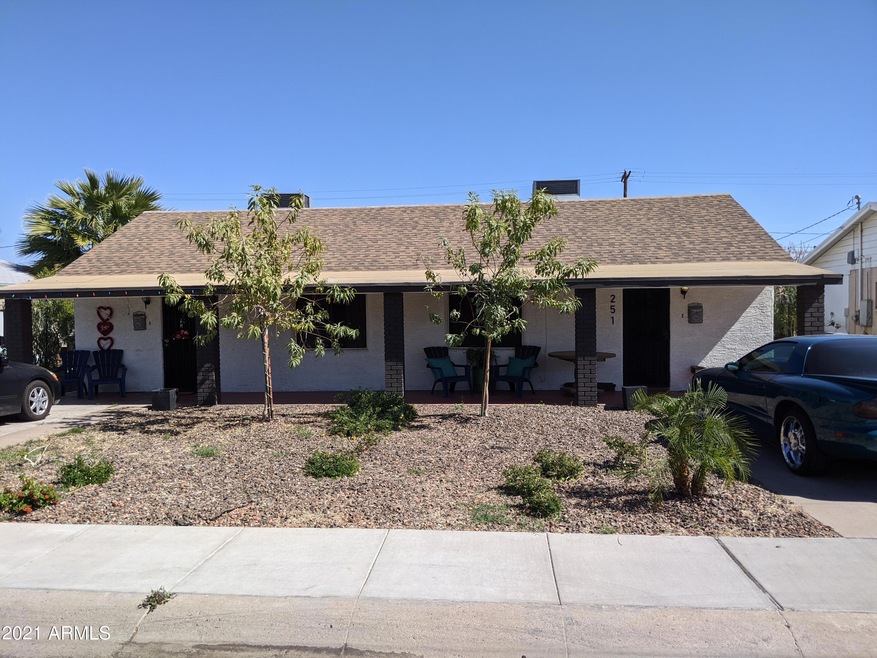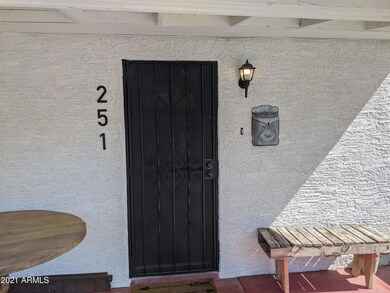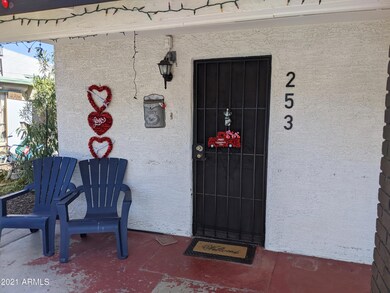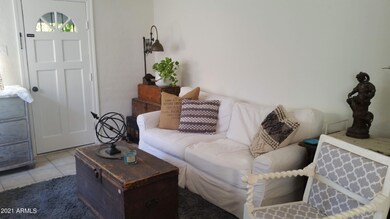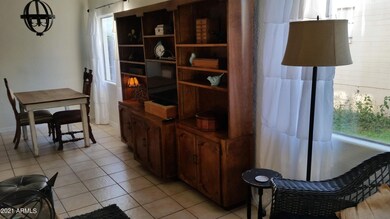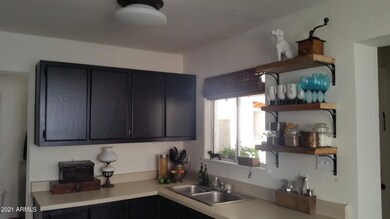
251 N Drew St Mesa, AZ 85201
Downtown Mesa NeighborhoodHighlights
- RV or Boat Parking
- Cooling Available
- Central Heating
- Franklin at Brimhall Elementary School Rated A
- Ceramic Tile Flooring
- Ceiling Fan
About This Home
As of March 2021Great Investment Opportunity!! Well maintained Duplex located in Mesa Historic District. Huge lot with alley access and gate. 3 detached storage units (1 for each tenant + 1 for owner). Each unit has its own backyard separated by a privacy fence. Each unit is 2 bedroom, 1 bath and has its own laundry. Tenants pay ALL own utilities (separate meters). No HOA, 2 new AC units, new sun screens and exterior paint. New irrigation and landscaping/trees. All appliances included!! #251 has been updated. Near grocery stores, cafes and restaurants. Near Parks, Mesa Convention Center and Museums. Walking distance to the new ASU campus that is coming soon. #251 leased to 06/21, #253- month to month. TENANT OCCUPIED! MUST CONTACT LISTER FOR VIEWING APPOINTMENT! Transferable termite warranty.
Last Agent to Sell the Property
Sarah Mazzone
Synchronicity Realty License #SA674131000 Listed on: 03/05/2021
Property Details
Home Type
- Multi-Family
Est. Annual Taxes
- $858
Year Built
- Built in 1948
Home Design
- Composition Roof
- Stucco
- Adobe
Interior Spaces
- Ceiling Fan
- Ceramic Tile Flooring
Parking
- 2 Open Parking Spaces
- 2 Parking Spaces
- RV or Boat Parking
Schools
- Eisenhower Center For Innovation Elementary School
- Carson Junior High Middle School
- Pinnacle High School
Utilities
- Cooling Available
- Multiple Heating Units
- Central Heating
Listing and Financial Details
- The owner pays for landscaping
- Tax Lot 11
- Assessor Parcel Number 138-59-041
Community Details
Overview
- 2 Units
- Building Dimensions are 7811
- Mesa Arizona Subdivision
Building Details
- Operating Expense $1,633
- Gross Income $21,600
- Net Operating Income $21,600
Ownership History
Purchase Details
Home Financials for this Owner
Home Financials are based on the most recent Mortgage that was taken out on this home.Purchase Details
Home Financials for this Owner
Home Financials are based on the most recent Mortgage that was taken out on this home.Purchase Details
Home Financials for this Owner
Home Financials are based on the most recent Mortgage that was taken out on this home.Purchase Details
Purchase Details
Purchase Details
Purchase Details
Home Financials for this Owner
Home Financials are based on the most recent Mortgage that was taken out on this home.Similar Homes in the area
Home Values in the Area
Average Home Value in this Area
Purchase History
| Date | Type | Sale Price | Title Company |
|---|---|---|---|
| Warranty Deed | $402,100 | United Title Agency | |
| Warranty Deed | $174,712 | Thomas Title & Escrow | |
| Warranty Deed | -- | Thomas Title And Escrow Agen | |
| Warranty Deed | -- | Thomas Title & Escrow | |
| Interfamily Deed Transfer | -- | None Available | |
| Interfamily Deed Transfer | -- | -- | |
| Cash Sale Deed | $113,000 | Fidelity National Title | |
| Cash Sale Deed | $100,000 | Fidelity National Title | |
| Warranty Deed | $90,000 | Security Title Agency |
Mortgage History
| Date | Status | Loan Amount | Loan Type |
|---|---|---|---|
| Previous Owner | $131,034 | New Conventional | |
| Previous Owner | $81,000 | FHA |
Property History
| Date | Event | Price | Change | Sq Ft Price |
|---|---|---|---|---|
| 03/25/2021 03/25/21 | Sold | $402,100 | +7.2% | $308 / Sq Ft |
| 03/07/2021 03/07/21 | Pending | -- | -- | -- |
| 03/05/2021 03/05/21 | For Sale | $375,000 | +111.9% | $288 / Sq Ft |
| 07/31/2018 07/31/18 | Sold | $177,000 | -4.3% | $136 / Sq Ft |
| 06/21/2018 06/21/18 | Pending | -- | -- | -- |
| 06/13/2018 06/13/18 | Price Changed | $185,000 | -2.6% | $142 / Sq Ft |
| 05/20/2018 05/20/18 | Price Changed | $190,000 | -5.0% | $146 / Sq Ft |
| 05/19/2018 05/19/18 | For Sale | $200,000 | 0.0% | $153 / Sq Ft |
| 05/01/2018 05/01/18 | Pending | -- | -- | -- |
| 04/11/2018 04/11/18 | Price Changed | $200,000 | -4.8% | $153 / Sq Ft |
| 03/19/2018 03/19/18 | For Sale | $210,000 | 0.0% | $161 / Sq Ft |
| 03/15/2018 03/15/18 | Pending | -- | -- | -- |
| 03/12/2018 03/12/18 | For Sale | $210,000 | -- | $161 / Sq Ft |
Tax History Compared to Growth
Tax History
| Year | Tax Paid | Tax Assessment Tax Assessment Total Assessment is a certain percentage of the fair market value that is determined by local assessors to be the total taxable value of land and additions on the property. | Land | Improvement |
|---|---|---|---|---|
| 2025 | $870 | $8,861 | -- | -- |
| 2024 | $877 | $8,439 | -- | -- |
| 2023 | $877 | $25,980 | $5,190 | $20,790 |
| 2022 | $859 | $17,730 | $3,540 | $14,190 |
| 2021 | $869 | $15,100 | $3,020 | $12,080 |
| 2020 | $858 | $13,680 | $2,730 | $10,950 |
| 2019 | $802 | $11,650 | $2,330 | $9,320 |
| 2018 | $769 | $11,100 | $2,220 | $8,880 |
| 2017 | $746 | $10,060 | $2,010 | $8,050 |
| 2016 | $733 | $8,750 | $1,750 | $7,000 |
| 2015 | $689 | $8,410 | $1,680 | $6,730 |
Agents Affiliated with this Home
-
S
Seller's Agent in 2021
Sarah Mazzone
Synchronicity Realty
-

Buyer's Agent in 2021
Nikki Jackson
Keller Williams Realty Sonoran Living
(602) 931-1422
1 in this area
25 Total Sales
-
N
Seller's Agent in 2018
Norma Mota
DeLex Realty
(480) 926-7653
2 Total Sales
Map
Source: Arizona Regional Multiple Listing Service (ARMLS)
MLS Number: 6203174
APN: 138-59-041
- 31 W 2nd St
- 140 W University Dr
- 458 N Drew St W
- 127 W Pepper Place Unit A108
- 127 W Pepper Place Unit A107
- 127 W Pepper Place Unit A101
- 227 N Morris
- 527 N Pasadena
- 561 N Sirrine
- 537 N Pasadena --
- 41 W Main St
- 576 N Pasadena
- 340 W University Dr Unit 1
- 225 W 1st St Unit 134
- 61 N Hibbert
- 38 S Macdonald
- 432 W 1st St
- 455 W 5th Place
- 420 W Mahoney Ave
- 51 W 8th Place
