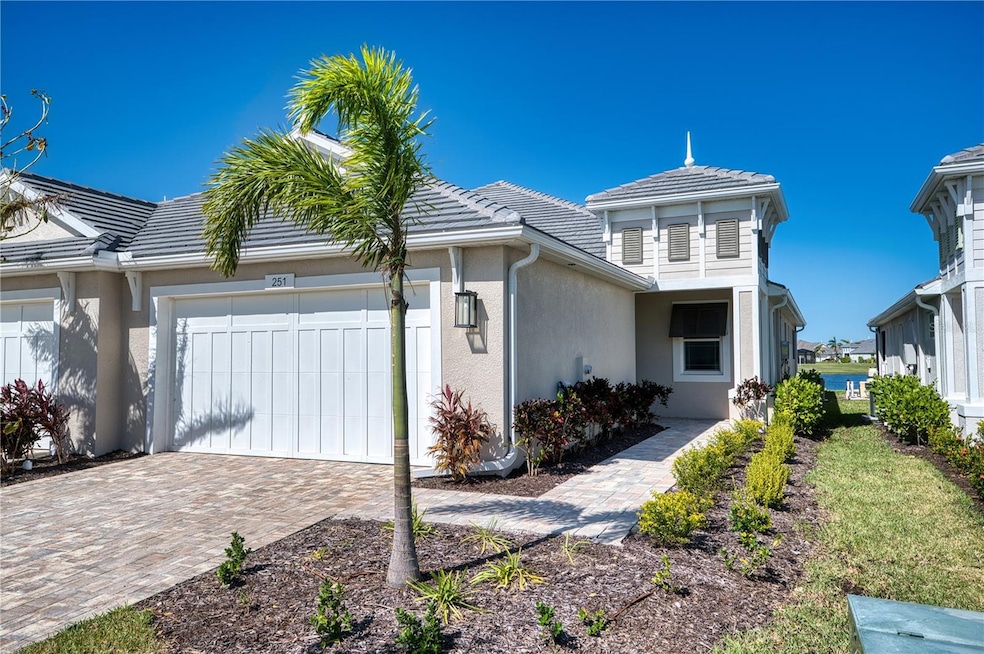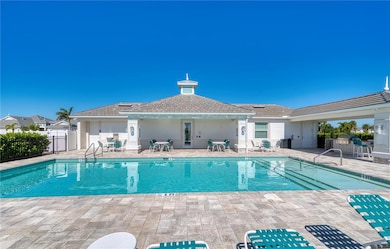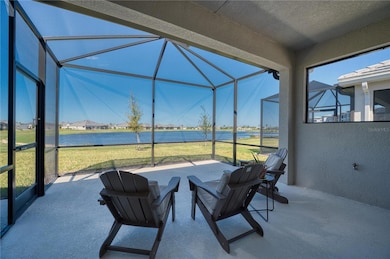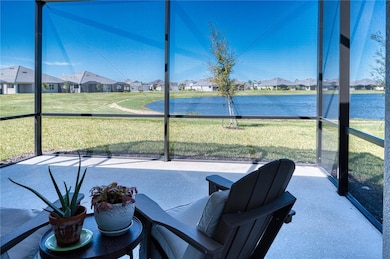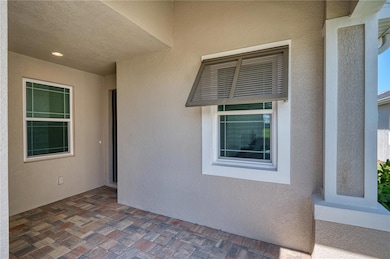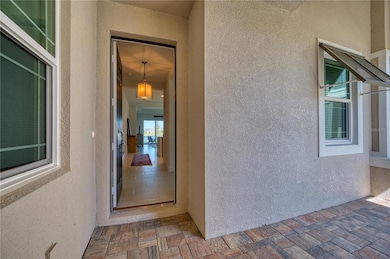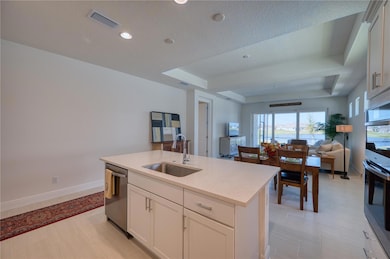251 O'Keeffe Cir Bradenton, FL 34212
Heritage Harbour NeighborhoodEstimated payment $2,654/month
Highlights
- Gated Community
- Lake View
- Community Lake
- Freedom Elementary School Rated A-
- Open Floorplan
- Clubhouse
About This Home
Watercolor Place, enter through the gate and discover Your Dream Home, with an amazing lake view. Gorgeous, like-new villa features: an open-concept layout perfect for entertaining! Located just minutes from Lakewood Ranch and I-75. Enjoy the benefits of almost new construction in this Medallion Homes Captiva floor plan, plus enjoy peace of mind with impact-resistant windows and doors. 2 Bedrooms & 2 Bathrooms, plus a separate Den for your home office or hobby space, Spacious 2-Car attached Garage with attic access and separate exterior door. The designer inspired Gourmet Kitchen boasts high-end appeal with its Natural gas cooktop, Built-in convection oven/Microwave combo and an on-trend counter height breakfast bar overlooking the dining and great room. Additional custom touches include tray ceilings in the great room and primary bedroom, and tile flooring throughout. The Primary suite features walk-in closets and an en-suite bath with dual sinks/split vanities and a luxurious walk-in shower. The beautiful long lake view is enjoyed from the all the main living areas and the primary suite! Reap the benefits of almost new construction, and save $$ with NO CDD fees in this low maintenance-included community! Enjoy the amenity center that includes an outdoor kitchen, pool and spa. Easy access to explore the best of Bradenton, Lakewood Ranch, and Sarasota. Indulge in local shopping, dining, performing arts, golf courses, and the stunning gulf coast beaches—all just a stones throw away! Don’t miss out on this incredible opportunity! Contact us today to schedule your tour of Watercolor Place and make this beautiful villa your new sanctuary.
Listing Agent
ELLERMETS REALTY, INC Brokerage Phone: 941-907-8250 License #3113298 Listed on: 11/20/2025
Property Details
Home Type
- Multi-Family
Est. Annual Taxes
- $1,270
Year Built
- Built in 2024
Lot Details
- 4,522 Sq Ft Lot
- Southeast Facing Home
- Private Lot
- Cleared Lot
- Landscaped with Trees
HOA Fees
- $283 Monthly HOA Fees
Parking
- 2 Car Attached Garage
- Garage Door Opener
- Driveway
Home Design
- Coastal Architecture
- Florida Architecture
- Villa
- Property Attached
- Slab Foundation
- Tile Roof
- Block Exterior
- Stucco
Interior Spaces
- 1,579 Sq Ft Home
- Open Floorplan
- High Ceiling
- Sliding Doors
- Entrance Foyer
- Great Room
- Family Room Off Kitchen
- Dining Room
- Den
- Ceramic Tile Flooring
- Lake Views
- Walk-Up Access
Kitchen
- Breakfast Bar
- Walk-In Pantry
- Built-In Convection Oven
- Cooktop with Range Hood
- Recirculated Exhaust Fan
- Microwave
- Dishwasher
- Stone Countertops
- Disposal
Bedrooms and Bathrooms
- 2 Bedrooms
- Primary Bedroom on Main
- En-Suite Bathroom
- Walk-In Closet
- 2 Full Bathrooms
- Split Vanities
- Private Water Closet
- Shower Only
Laundry
- Laundry Room
- Dryer
- Washer
Home Security
- Hurricane or Storm Shutters
- Storm Windows
Utilities
- Central Heating and Cooling System
- Vented Exhaust Fan
- Thermostat
- Underground Utilities
- Tankless Water Heater
- Gas Water Heater
- Cable TV Available
Additional Features
- Reclaimed Water Irrigation System
- Covered Patio or Porch
Listing and Financial Details
- Visit Down Payment Resource Website
- Tax Lot 42
- Assessor Parcel Number 546402609
Community Details
Overview
- Association fees include cable TV, pool, internet, ground maintenance
- James Amrhein Association, Phone Number (813) 991-1116
- Built by Medallion
- Watercolor Place I Subdivision, Captiva Floorplan
- The community has rules related to deed restrictions
- Community Lake
Amenities
- Clubhouse
- Community Mailbox
Recreation
- Community Pool
Pet Policy
- Pets Allowed
Security
- Gated Community
Map
Home Values in the Area
Average Home Value in this Area
Tax History
| Year | Tax Paid | Tax Assessment Tax Assessment Total Assessment is a certain percentage of the fair market value that is determined by local assessors to be the total taxable value of land and additions on the property. | Land | Improvement |
|---|---|---|---|---|
| 2025 | $1,270 | $435,872 | $95,200 | $340,672 |
| 2024 | $1,270 | $95,200 | $95,200 | -- |
| 2023 | $1,270 | $86,700 | $86,700 | $0 |
| 2022 | $1,252 | $85,000 | $85,000 | $0 |
| 2021 | $1,245 | $85,000 | $85,000 | $0 |
Property History
| Date | Event | Price | List to Sale | Price per Sq Ft |
|---|---|---|---|---|
| 11/20/2025 11/20/25 | For Sale | $429,000 | -- | $272 / Sq Ft |
Purchase History
| Date | Type | Sale Price | Title Company |
|---|---|---|---|
| Personal Reps Deed | -- | None Listed On Document | |
| Special Warranty Deed | $516,000 | Sun Coast Title |
Source: Stellar MLS
MLS Number: A4672550
APN: 5464-0260-9
- 235 Okeeffe Cir
- 227 O'Keeffe Cir
- 10716 Klee Ave
- 10720 Klee Ave
- St. John Plan at Watercolor Place
- Grenada 2 Plan at Watercolor Place
- Key West Plan at Watercolor Place
- Bermuda Plan at Watercolor Place
- St. Thomas Plan at Watercolor Place
- 256 Van Gogh Cove
- 260 Van Gogh Cove
- Naples Plan at Watercolor Place - Coach Homes
- Marco Island Plan at Watercolor Place - Coach Homes
- 209 111th St E
- 10550 Old Grove Cir
- 315 111th St E
- 11021 4th Ave E
- 10043 Reagan Dairy Trail
- 10030 Reagan Dairy Trail
- 10726 Old Grove Cir
- 10521 Klee Ave
- 215 107th Street Cir E
- 120 Watercolor Way
- 823 Springwood Cir
- 530 Fire Bush Ct
- 1159 Millbrook Cir
- 1159 Millbrook Cir Unit 1159 MILLBROOK BEDROOM #2
- 1130 Upper Manatee River Rd
- 227 Golden Harbour Trail
- 1494 Millbrook Cir
- 629 Rosemary Cir
- 1435 Millbrook Cir
- 8628 Stone Harbour Loop
- 8640 Stone Harbour Loop
- 12367 Lavender Loop
- 8772 Stone Harbour Loop
- 9720 Sea Turtle Terrace Unit 201
- 135 River Enclave Ct
- 339 River Enclave Ct
- 1003 Fairwaycove Ln Unit 103
