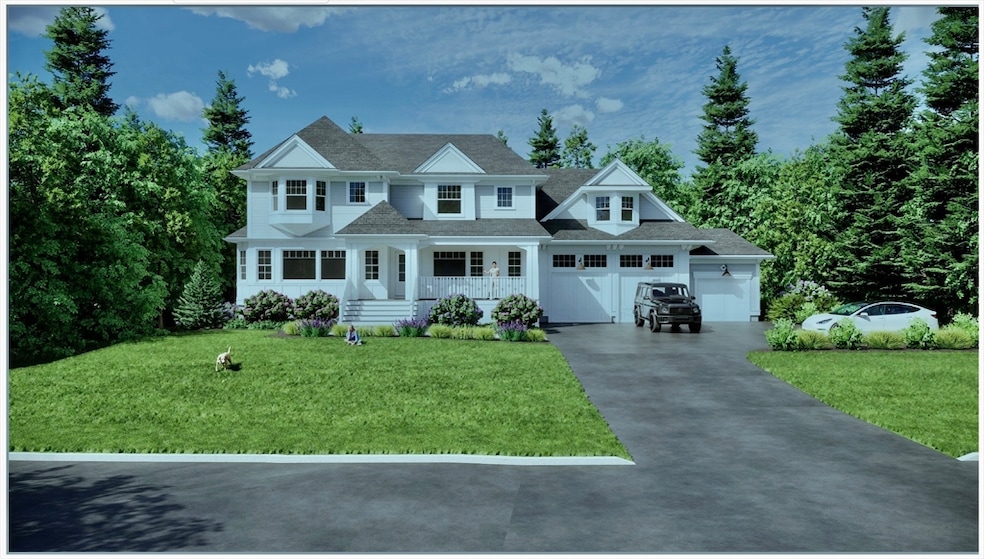
251 Prospect St Norwell, MA 02061
Estimated payment $14,713/month
Highlights
- Golf Course Community
- Community Stables
- Open Floorplan
- Grace Farrar Cole Elementary School Rated A-
- Medical Services
- Deck
About This Home
Incredible 5 bed, 4.5 bath home with stunning views overlooking Hornstra Farm! This spacious residence features an open-concept first floor with multiple flex rooms, a chef’s kitchen with oversized island and walk-in pantry. A convenient first-floor en-suite bedroom and a bright office/den with large windows complete the main level. Upstairs, the luxurious primary suite boasts His & Hers walk-in closets. Two additional bedrooms share a bath, while yet another bedroom includes a private en-suite bath. A large bonus Rec Room sits above the garage—perfect for a playroom! The walk-out lower level is unfinished and ready for your vision—ideal for a golf simulator, movie room, or game space. Enjoy outdoor living on the generous sized deck that overlooks the spacious backyard—perfect for entertaining or relaxing in a serene setting.
Home Details
Home Type
- Single Family
Year Built
- Built in 2025
Lot Details
- 1.43 Acre Lot
- Near Conservation Area
Parking
- 2 Car Attached Garage
- Parking Storage or Cabinetry
- Driveway
- Open Parking
- Off-Street Parking
Home Design
- Farmhouse Style Home
- Frame Construction
- Shingle Roof
- Concrete Perimeter Foundation
Interior Spaces
- 4,000 Sq Ft Home
- Open Floorplan
- Coffered Ceiling
- Insulated Windows
- Arched Doorways
- Mud Room
- Living Room with Fireplace
- Home Office
- Bonus Room
- Storage Room
- Wood Flooring
Kitchen
- <<OvenToken>>
- Range<<rangeHoodToken>>
- Plumbed For Ice Maker
- Dishwasher
- Wine Refrigerator
- Wine Cooler
- Kitchen Island
- Solid Surface Countertops
Bedrooms and Bathrooms
- 5 Bedrooms
- Primary bedroom located on second floor
- Walk-In Closet
- Dual Vanity Sinks in Primary Bathroom
Laundry
- Laundry on upper level
- Sink Near Laundry
- Washer and Electric Dryer Hookup
Unfinished Basement
- Walk-Out Basement
- Basement Fills Entire Space Under The House
Outdoor Features
- Deck
- Porch
Location
- Property is near schools
Schools
- Cole Elementary School
- Norwell Middle School
- Norwell High School
Utilities
- Central Air
- Heating System Uses Oil
- 220 Volts
- Water Heater
- Private Sewer
Community Details
Overview
- No Home Owners Association
Amenities
- Medical Services
- Shops
- Coin Laundry
Recreation
- Golf Course Community
- Tennis Courts
- Community Pool
- Park
- Community Stables
- Jogging Path
- Bike Trail
Map
Home Values in the Area
Average Home Value in this Area
Property History
| Date | Event | Price | Change | Sq Ft Price |
|---|---|---|---|---|
| 05/19/2025 05/19/25 | For Sale | $2,250,000 | +164.7% | $563 / Sq Ft |
| 04/03/2025 04/03/25 | For Sale | $850,000 | -- | -- |
Similar Homes in Norwell, MA
Source: MLS Property Information Network (MLS PIN)
MLS Number: 73377338
- 301 Grove St
- 4 Glen Ridge Terrace
- 45 R f Higgins Dr
- 56 R f Higgins Dr
- 433 Grove St
- 225 Prospect St
- 79 Brantwood Rd
- 3 Brattle Rd
- 125 Grove St
- 48 Knollwood Rd
- 225 Prospect St
- 462 Mount Blue St
- 239 Washington St Unit 38
- 239 Washington St Unit 16
- 7 Assinippi Ave Unit 207
- 17 Hall Dr
- 15 Mast Hill Rd
- 42 Prospect St
- 101 Washington Park Dr
- 77 Main St
- 15 High St Unit 908
- 15 High St
- 295 Webster St
- 5 Liberty Rd
- 4 Cushing St
- 17 Hillside Dr
- 40 River St Unit Herring Brook Hill
- 13 Winter St Unit Rear
- 203 High St
- 203 High St Unit 203
- 100 Queen Anne's Dr
- 1325 Washington St
- 476 King St Unit 476
- 132 Woodsbury Rd
- 1327 Union St
- 1294 Washington St Unit 1
- 474 King St Unit 474
- 18 Payne Ave
- 8 Old Stone Way
- 390 Chief Justice Cushing Hwy Unit 202
