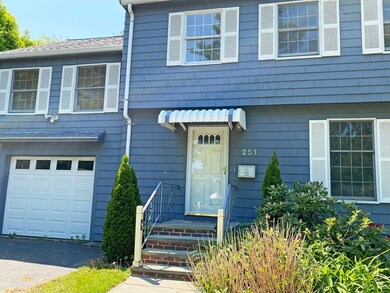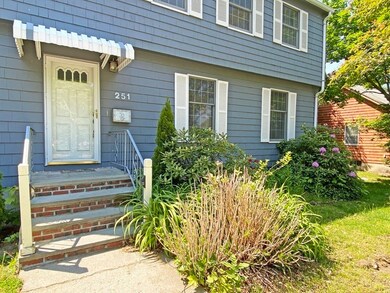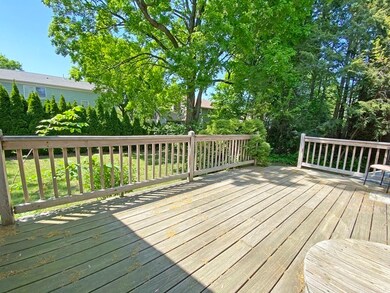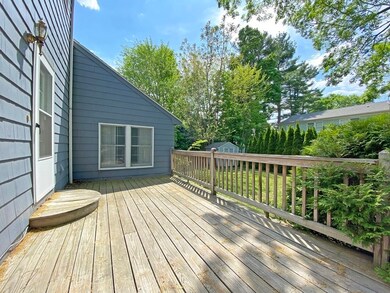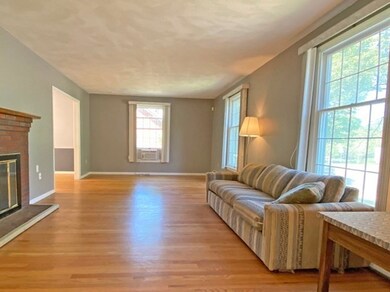
251 Waltham St West Newton, MA 02465
West Newton NeighborhoodHighlights
- Wood Flooring
- Franklin Elementary School Rated A
- Bay Window
About This Home
As of August 2021Pretty Garrison Colonial across from Fessenden School features 4 oversized BRs {18x13, 15x13, 15x14 & 13x10} with great closet space. You will not find any of those tiny New England bedrooms so typical of the Boston area {an 11 foot square room with no place for a bed along 4 walls obstructed either by a radiator, a closet, a window, or an entry door}. 1st floor features a large LR w 3 oversized windows and a FP, a formal DR with picture window overlooking the private rear yard, a large granite & SS kitchen with breakfast area, a few steps lead to a comfy family room, a half bath and direct access to the garage. A rear kitchen door leads to a large open deck. Another door leads to a large finished bsmt playroom/home office/exercise studio. Upstairs the 4 BRs are nicely spread out. Main BR w walk in closet & huge bath, and down the hall the other 3 BRs, all w oversized windows. Plenty of storage in bsmt or pull down attic. Garage pkg + 3 in drive.
Home Details
Home Type
- Single Family
Est. Annual Taxes
- $11,342
Year Built
- 1979
Parking
- 1
Home Design
- Updated or Remodeled
Interior Spaces
- Primary bedroom located on second floor
- Bay Window
- Picture Window
- Wood Flooring
Utilities
- 1 Heating Zone
- Cable TV Available
Ownership History
Purchase Details
Home Financials for this Owner
Home Financials are based on the most recent Mortgage that was taken out on this home.Purchase Details
Home Financials for this Owner
Home Financials are based on the most recent Mortgage that was taken out on this home.Similar Homes in West Newton, MA
Home Values in the Area
Average Home Value in this Area
Purchase History
| Date | Type | Sale Price | Title Company |
|---|---|---|---|
| Not Resolvable | $1,160,000 | None Available | |
| Deed | $266,888 | -- |
Mortgage History
| Date | Status | Loan Amount | Loan Type |
|---|---|---|---|
| Open | $550,000 | Purchase Money Mortgage | |
| Previous Owner | $320,000 | Credit Line Revolving | |
| Previous Owner | $270,000 | Closed End Mortgage | |
| Previous Owner | $200,000 | No Value Available | |
| Previous Owner | $270,000 | No Value Available | |
| Previous Owner | $31,000 | No Value Available | |
| Previous Owner | $195,000 | Purchase Money Mortgage |
Property History
| Date | Event | Price | Change | Sq Ft Price |
|---|---|---|---|---|
| 09/04/2025 09/04/25 | Pending | -- | -- | -- |
| 08/26/2025 08/26/25 | Price Changed | $1,329,995 | -3.6% | $471 / Sq Ft |
| 07/16/2025 07/16/25 | Price Changed | $1,379,995 | -1.4% | $489 / Sq Ft |
| 06/28/2025 06/28/25 | Price Changed | $1,399,995 | -3.4% | $496 / Sq Ft |
| 05/28/2025 05/28/25 | For Sale | $1,449,995 | +25.0% | $514 / Sq Ft |
| 08/31/2021 08/31/21 | Sold | $1,160,000 | -1.3% | $489 / Sq Ft |
| 07/01/2021 07/01/21 | Pending | -- | -- | -- |
| 06/18/2021 06/18/21 | For Sale | $1,175,000 | 0.0% | $495 / Sq Ft |
| 06/03/2021 06/03/21 | Pending | -- | -- | -- |
| 05/20/2021 05/20/21 | For Sale | $1,175,000 | -- | $495 / Sq Ft |
Tax History Compared to Growth
Tax History
| Year | Tax Paid | Tax Assessment Tax Assessment Total Assessment is a certain percentage of the fair market value that is determined by local assessors to be the total taxable value of land and additions on the property. | Land | Improvement |
|---|---|---|---|---|
| 2025 | $11,342 | $1,157,300 | $816,100 | $341,200 |
| 2024 | $10,966 | $1,123,600 | $792,300 | $331,300 |
| 2023 | $10,357 | $1,017,400 | $603,100 | $414,300 |
| 2022 | $9,340 | $887,800 | $558,400 | $329,400 |
| 2021 | $9,012 | $837,500 | $526,800 | $310,700 |
| 2020 | $8,744 | $837,500 | $526,800 | $310,700 |
| 2019 | $8,497 | $813,100 | $511,500 | $301,600 |
| 2018 | $8,099 | $748,500 | $462,300 | $286,200 |
| 2017 | $7,852 | $706,100 | $436,100 | $270,000 |
| 2016 | $7,510 | $659,900 | $407,600 | $252,300 |
| 2015 | $7,160 | $616,700 | $380,900 | $235,800 |
Agents Affiliated with this Home
-
Benjamin Spunt

Seller's Agent in 2025
Benjamin Spunt
Benjamin Realty
(617) 312-0733
1 in this area
8 Total Sales
-
Edward Lyon

Seller's Agent in 2021
Edward Lyon
Preservation Properties
(617) 527-3700
8 in this area
71 Total Sales
Map
Source: MLS Property Information Network (MLS PIN)
MLS Number: 72835952
APN: NEWT-000034-000015-000013
- 255 Adams Ave
- 41 Kilburn Rd
- 45 Cherry Place
- 23 Sylvester Rd
- 40 Fairway Dr
- 32 Henshaw St
- 137 Russell Rd
- 27 Fairway Dr
- 97 North St
- 321 Albemarle Rd
- 11 Dana Rd
- 893 Watertown St
- 56 Dearborn St
- 27 Cross St Unit A
- 371 Cherry St
- 18 Elm St Unit 18
- 8 Elm St Unit 8
- 126-128 Washington Ave
- 15 Edinboro Terrace
- 354 Linwood Ave Unit 1

