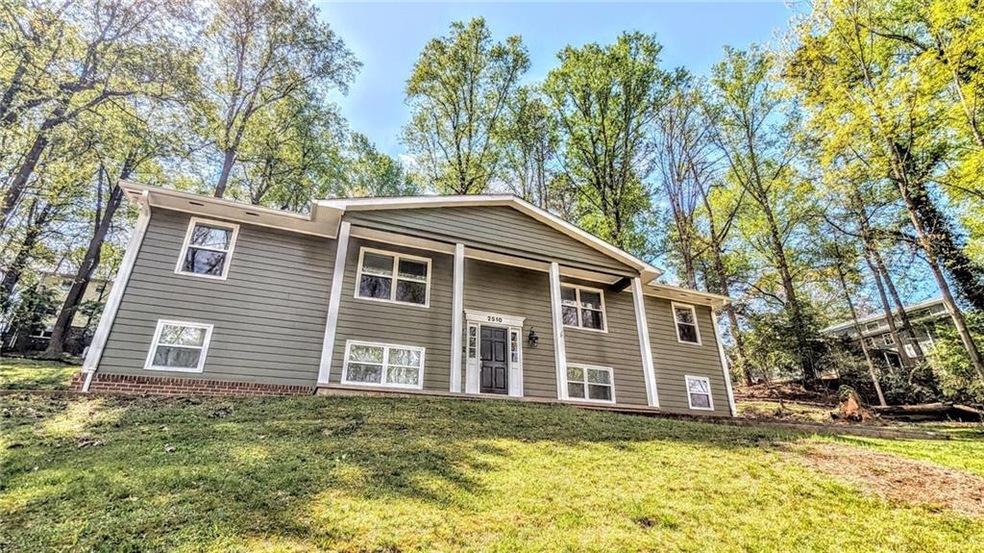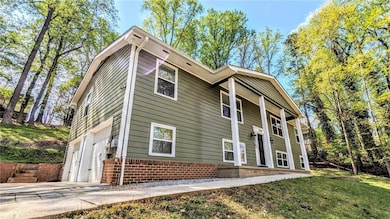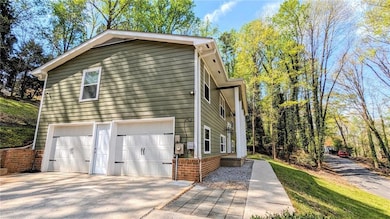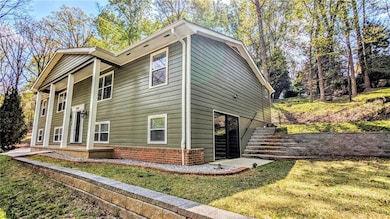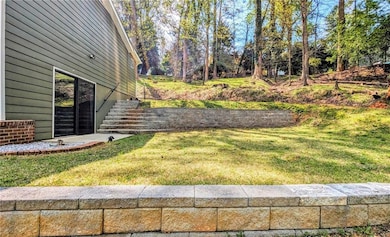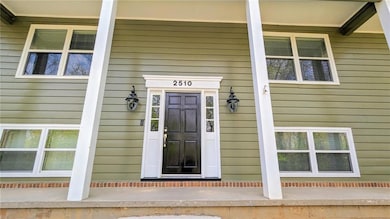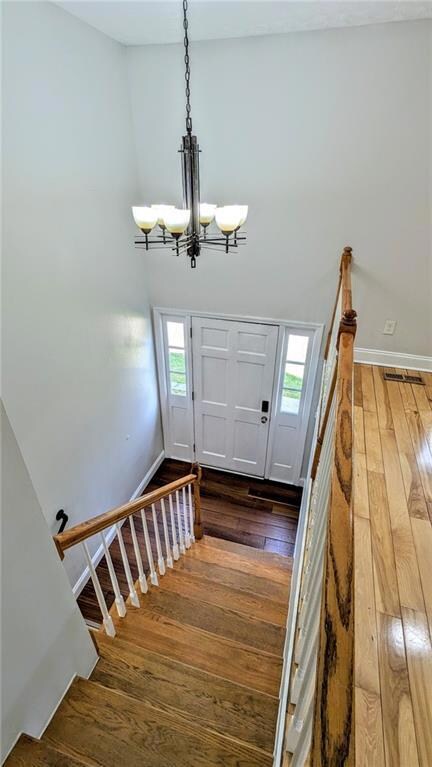2510 Cove Rd Gainesville, GA 30506
Lake District NeighborhoodHighlights
- Second Kitchen
- Lake View
- Oversized primary bedroom
- Separate his and hers bathrooms
- Wooded Lot
- Traditional Architecture
About This Home
Welcome to this newly renovated 4 bedroom, 3 bathroom home with seasonal views of Lake Lanier, and outdoor space to enjoy nature! Thisbeautiful house features hardwood floors throughout the bedrooms, with natural light flowing in, a sunroom for relaxation, and plenty ofstorage space. The large master bedroom boasts his and hers closets, a separate tub and shower in the tiled master bathroom, and a cozyseating area. The fully finished basement includes a second full kitchen, perfect for entertaining guests. Your furry friends can enjoy the fencedbackyard area, while you cozy up by the brick fireplace in the evenings. Large two-car garage has even more storage space! Optional smartsecurity system for added peace of mind. Don't miss out on this amazing opportunity to call this house your home. Accepting pets dependingon amount and size with a non-refundable pet fee per animal.
Home Details
Home Type
- Single Family
Est. Annual Taxes
- $3,317
Year Built
- Built in 1973
Lot Details
- 0.61 Acre Lot
- Lot Dimensions are 140 x 165
- Property fronts a county road
- Sloped Lot
- Wooded Lot
- Back Yard Fenced
Parking
- 2 Car Attached Garage
Property Views
- Lake
- Woods
Home Design
- Traditional Architecture
- Split Level Home
- Composition Roof
- Cement Siding
Interior Spaces
- 2,868 Sq Ft Home
- Ceiling Fan
- Factory Built Fireplace
- Brick Fireplace
- Entrance Foyer
- Family Room with Fireplace
- Formal Dining Room
Kitchen
- Second Kitchen
- Breakfast Bar
- Electric Oven
- Electric Range
- <<microwave>>
- Dishwasher
- Solid Surface Countertops
- White Kitchen Cabinets
Flooring
- Wood
- Carpet
- Ceramic Tile
Bedrooms and Bathrooms
- Oversized primary bedroom
- Dual Closets
- Walk-In Closet
- Separate his and hers bathrooms
- In-Law or Guest Suite
- Dual Vanity Sinks in Primary Bathroom
- <<bathWithWhirlpoolToken>>
- Separate Shower in Primary Bathroom
Finished Basement
- Walk-Out Basement
- Basement Fills Entire Space Under The House
- Interior and Exterior Basement Entry
- Laundry in Basement
- Natural lighting in basement
Home Security
- Security System Leased
- Smart Home
- Fire and Smoke Detector
Outdoor Features
- Covered patio or porch
Schools
- Sandra Dunagan Deal Elementary School
- North Hall Middle School
- North Hall High School
Utilities
- Central Heating and Cooling System
- Cable TV Available
Listing and Financial Details
- Security Deposit $3,300
- 12 Month Lease Term
- $75 Application Fee
Community Details
Overview
- Application Fee Required
- River Point Subdivision
Pet Policy
- Pets Allowed
- Pet Deposit $500
Map
Source: First Multiple Listing Service (FMLS)
MLS Number: 7590639
APN: 10-00126-00-028
- 2432 Thompson Mill Rd
- 2567 Wahoo Place
- 2536 Katherine Cir
- 2935 Thompson Mill Rd
- 2527 Katherine Cir
- 2945 Thompson Mill Rd
- 2501 Katherine Cir
- 2503 N Oaks Dr
- 2545 Bridgewater Dr
- 2566 Bridgewater Cir
- 2120 Cleveland Hwy
- 218 Lake Pointe Dr
- 300 Point Olympus Dr
- 2626 Little River Park Rd
- 2121 Brittany Ct
- 2436 Hawthorne Ln
- 315 Hudson Chase Ct
- 2363 North Cliff Colony Dr NE
- 2475 Terrace View NW
- 2419 Old Thompson Bridge Rd
- 2493 Hidden Cove Ct
- 2493 Hidden Cove Ct Unit C
- 131 Mountain View Dr NW
- 900 Mountaintop Ave Unit B1 Balcony
- 900 Mountaintop Ave Unit B1
- 900 Mountaintop Ave Unit A1
- 3318 Hilltop Cir
- 3345 Wilkerson Dr
- 1425 Brandon Place
- 1147 Enota Cir NE
- 1650 Lakeview Place
- 162 Enota Ave NW Unit Professor's Hideaway
- 241 Enota Ave NW
- 1171 Riverside Terrace
- 394 Christopher Dr
- 1178 Spring Marsh Ct NE
