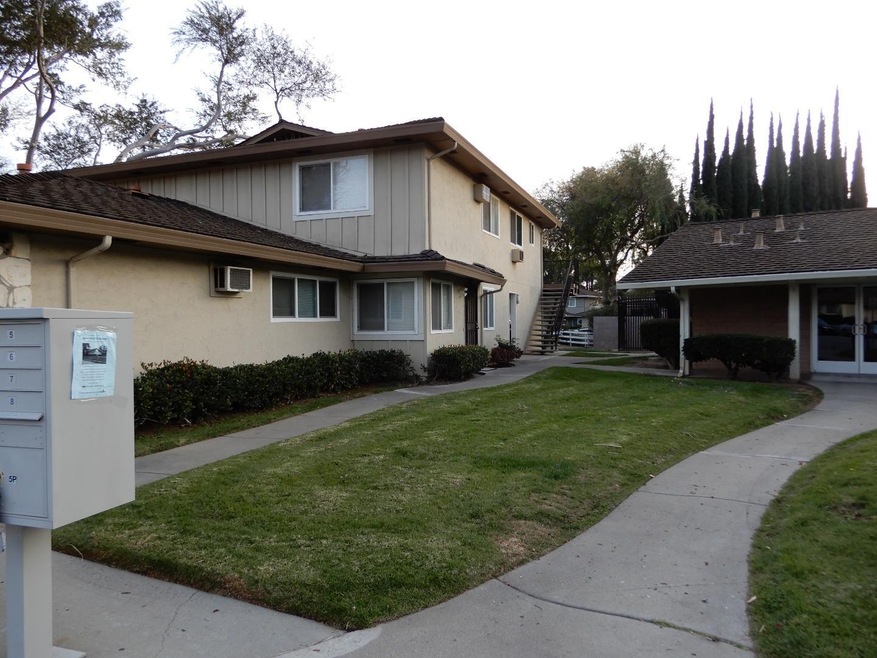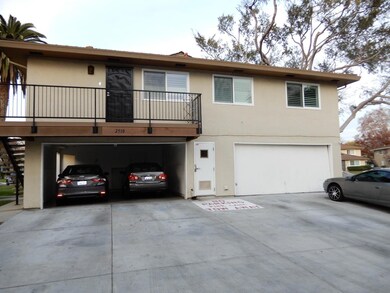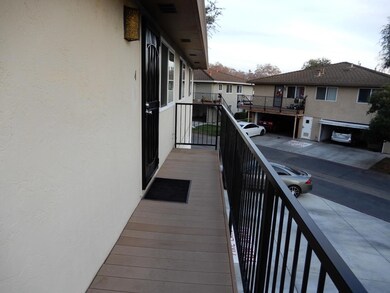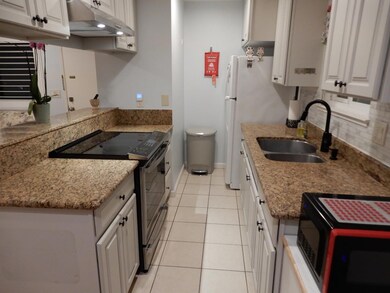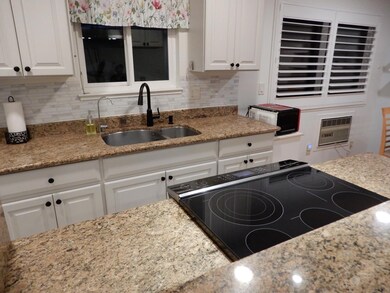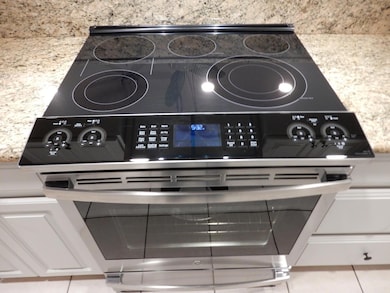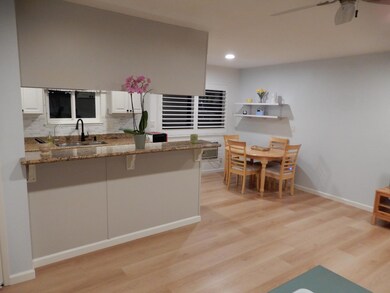
2510 Dillion Ct Unit 4 San Jose, CA 95133
Penitencia NeighborhoodHighlights
- In Ground Pool
- 2-minute walk to Penitencia Creek Station
- Tile Flooring
- Summerdale Elementary School Rated A-
- Breakfast Bar
- Walk-in Shower
About This Home
As of February 2025Charming Berryessa 2-bedroom, 1-bathroom condominium home that is a perfect starter home for a first time home buyer! This cozy residence features new double-pane windows, plantation shutters, recessed lighting, laminate flooring that adds to the beauty and ease of maintenance, a well-appointed, updated kitchen equipped with white cabinets and soft-close doors, granite stone counters, double SS deep sink, new 5 burner glass electric stovetop and air-fry oven; Refrigerator stays. Large living room with adjoining dining area next to kitchen making it perfect for intimate gatherings. New bathroom with new stall shower, quartz walls, Enjoy the comfort provided by central forced air heating and a wall cooling unit. Newly updated bathroom with a converted stall shower, quartz walls, new vanity and toilet with bidet. Attached, one-car garage with room for one more car parked tandem; shared laundry maintained by HOA. Berryessa elementary school district. Summerdale Elementary, Piedmont Middle, Independence High. Conveniently located near the Berryessa light rail station, close to new BART station, close to shopping, freeway access. Close to Penitencia Creek Park, Bay Area Ridge Trail as well as Alum Rock Park. Don't miss out on this exceptional opportunity to own a piece of San Jose.
Property Details
Home Type
- Condominium
Est. Annual Taxes
- $2,624
Year Built
- Built in 1971
Lot Details
- West Facing Home
HOA Fees
- $410 Monthly HOA Fees
Parking
- 1 Car Garage
- Off-Street Parking
Home Design
- Slab Foundation
- Tile Roof
Interior Spaces
- 798 Sq Ft Home
- 1-Story Property
- Dining Area
- Breakfast Bar
Flooring
- Laminate
- Tile
Bedrooms and Bathrooms
- 2 Bedrooms
- Remodeled Bathroom
- 1 Full Bathroom
- Walk-in Shower
Laundry
- Laundry Located Outside
- Dryer
- Washer
Pool
- In Ground Pool
- Fence Around Pool
Utilities
- Cooling System Mounted To A Wall/Window
- Forced Air Heating System
- Separate Meters
- Individual Gas Meter
Listing and Financial Details
- Assessor Parcel Number 254-24-044
Community Details
Overview
- Association fees include common area electricity, common area gas, decks, garbage, hot water, insurance - common area, insurance - structure, landscaping / gardening, maintenance - common area, maintenance - exterior, management fee, pool spa or tennis, recreation facility, roof, water
- Capitol Estates Association
Amenities
- Coin Laundry
Recreation
- Community Pool
Ownership History
Purchase Details
Home Financials for this Owner
Home Financials are based on the most recent Mortgage that was taken out on this home.Purchase Details
Map
Similar Homes in San Jose, CA
Home Values in the Area
Average Home Value in this Area
Purchase History
| Date | Type | Sale Price | Title Company |
|---|---|---|---|
| Grant Deed | $455,000 | Chicago Title Company | |
| Deed | -- | None Listed On Document |
Mortgage History
| Date | Status | Loan Amount | Loan Type |
|---|---|---|---|
| Open | $273,000 | New Conventional | |
| Previous Owner | $100,000 | Credit Line Revolving |
Property History
| Date | Event | Price | Change | Sq Ft Price |
|---|---|---|---|---|
| 02/06/2025 02/06/25 | Sold | $455,000 | -0.9% | $570 / Sq Ft |
| 01/08/2025 01/08/25 | Pending | -- | -- | -- |
| 01/02/2025 01/02/25 | For Sale | $459,000 | -- | $575 / Sq Ft |
Tax History
| Year | Tax Paid | Tax Assessment Tax Assessment Total Assessment is a certain percentage of the fair market value that is determined by local assessors to be the total taxable value of land and additions on the property. | Land | Improvement |
|---|---|---|---|---|
| 2024 | $2,624 | $162,293 | $54,092 | $108,201 |
| 2023 | $2,563 | $159,112 | $53,032 | $106,080 |
| 2022 | $2,561 | $155,993 | $51,993 | $104,000 |
| 2021 | $2,474 | $152,935 | $50,974 | $101,961 |
| 2020 | $2,422 | $151,368 | $50,452 | $100,916 |
| 2019 | $2,341 | $148,401 | $49,463 | $98,938 |
| 2018 | $2,308 | $145,493 | $48,494 | $96,999 |
| 2017 | $2,314 | $142,642 | $47,544 | $95,098 |
| 2016 | $2,209 | $139,846 | $46,612 | $93,234 |
| 2015 | $2,174 | $137,746 | $45,912 | $91,834 |
| 2014 | $2,044 | $135,049 | $45,013 | $90,036 |
Source: MLSListings
MLS Number: ML81989213
APN: 254-22-044
- 970 E Harcot Ct
- 990 Harcot Ct
- 981 Harcot Ct
- 811 N Capitol Ave Unit 3
- 1055 N Capitol Ave Unit 72
- 1055 N Capitol Ave Unit 17
- 1055 N Capitol Ave Unit 54
- 1055 N Capitol Ave Unit 27
- 1055 N Capitol Ave Unit 51
- 1055 N Capitol Ave Unit 119
- 776 Messina Gardens Ln Unit 2
- 766 Dragonfly Ct
- 762 Dragonfly Ct
- 2315 Meadowmont Dr
- 2324 Toiyabe Way
- 777 Lava Way
- 2303 Meadowmont Dr
- 2057 Agave Way
- 1061 Fairbrook Ct
- 2090 Vincenzo Walkway
